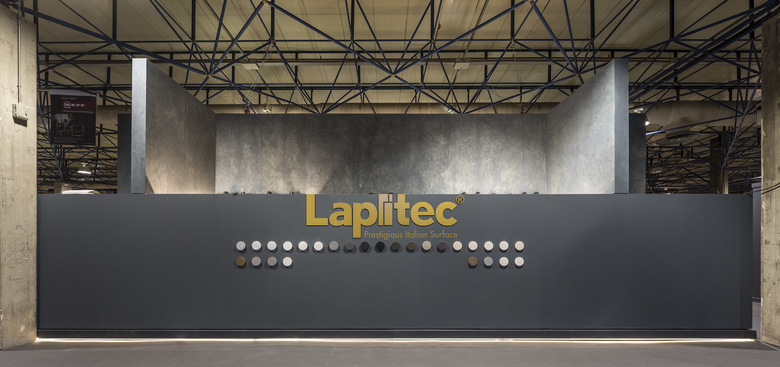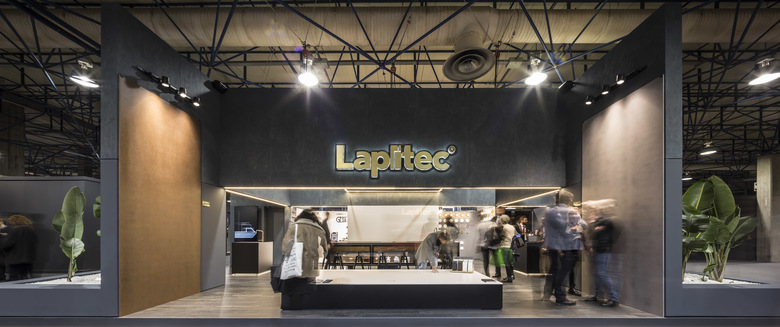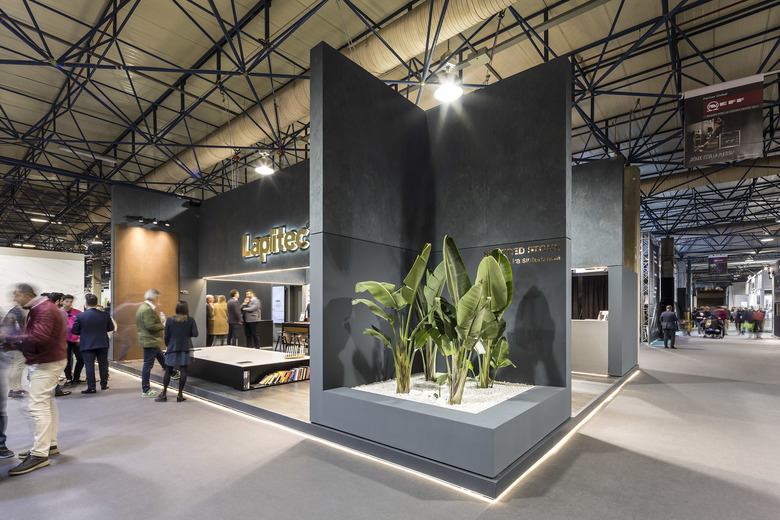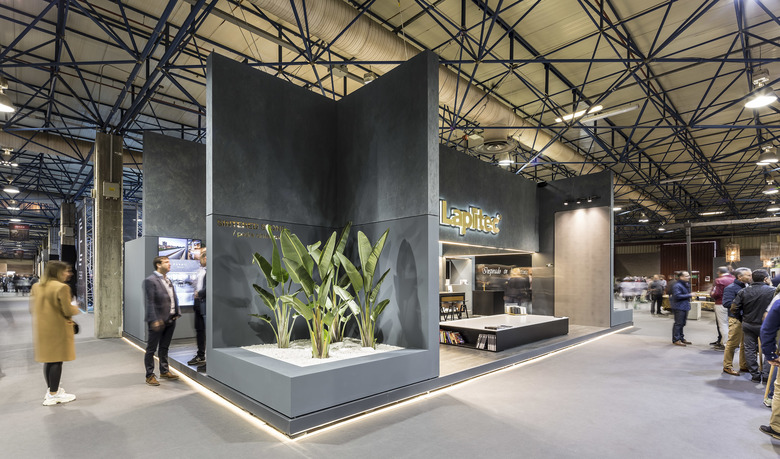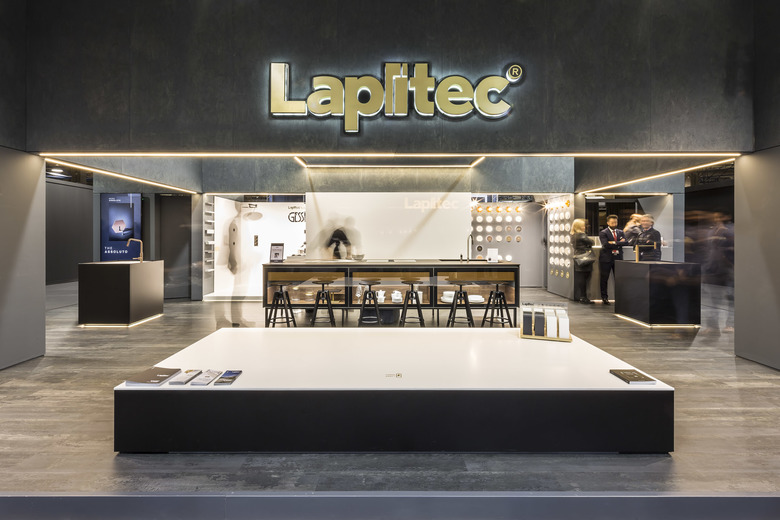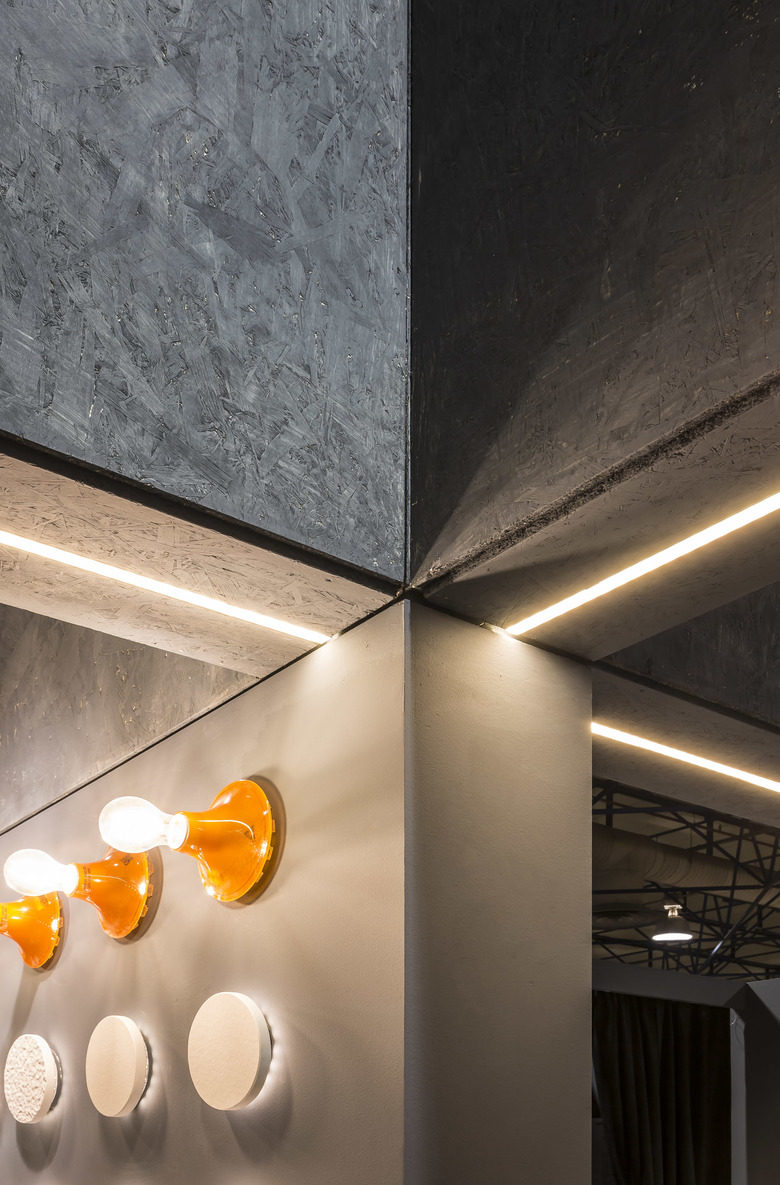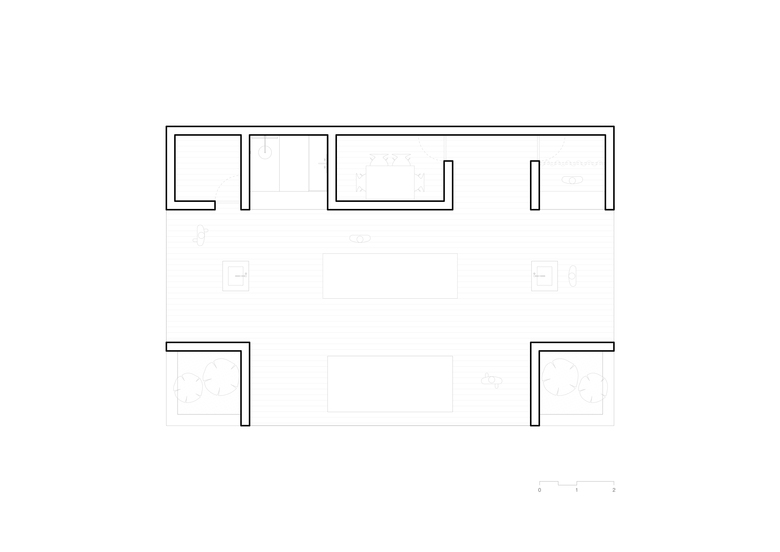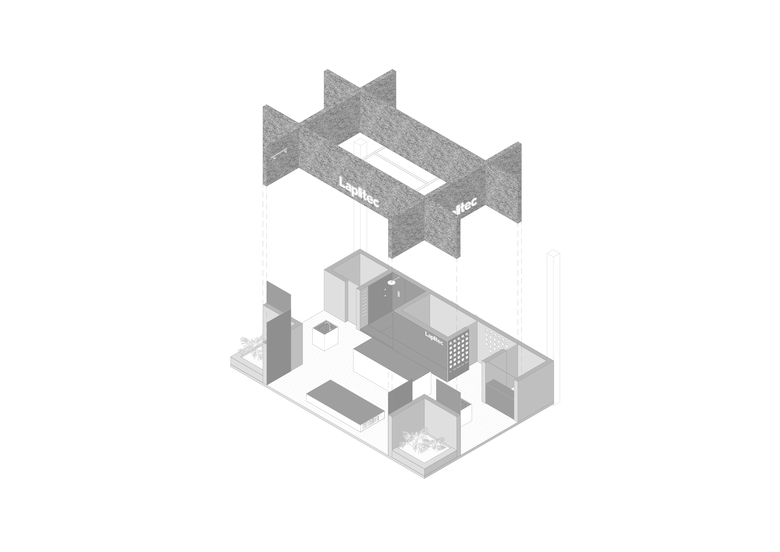Lapitec Cevisama 2019
Valencia, Spain
- Architects
- Didonè Comacchio Architects
- Location
- Valencia, Spain
- Year
- 2019
- Client
- lapicet
Lo stand si sviluppa intorno ad un vuoto centrale che diventa il luogo centrale dell’esposizione del prodotto.
Le pareti che definiscono il recinto della corte espositiva si sviluppano su due piani distinti matericamente e sensorialmente, cosicché la parte superiore in OSB verniciato sia il coronamento della struttura.
Tutte le funzioni accessorie vengono individuate all’interno di una stecca servizi lungo uno dei lati longitudinali.
Related Projects
Magazine
-
Unveiling Contradictions
2 days ago
-
From the Familiar to the Obscure
2 days ago
-
Alexandros Tombazis, 1939–2024
3 days ago
-
Green Over Gray
4 days ago
-
Life of Pei
5 days ago
