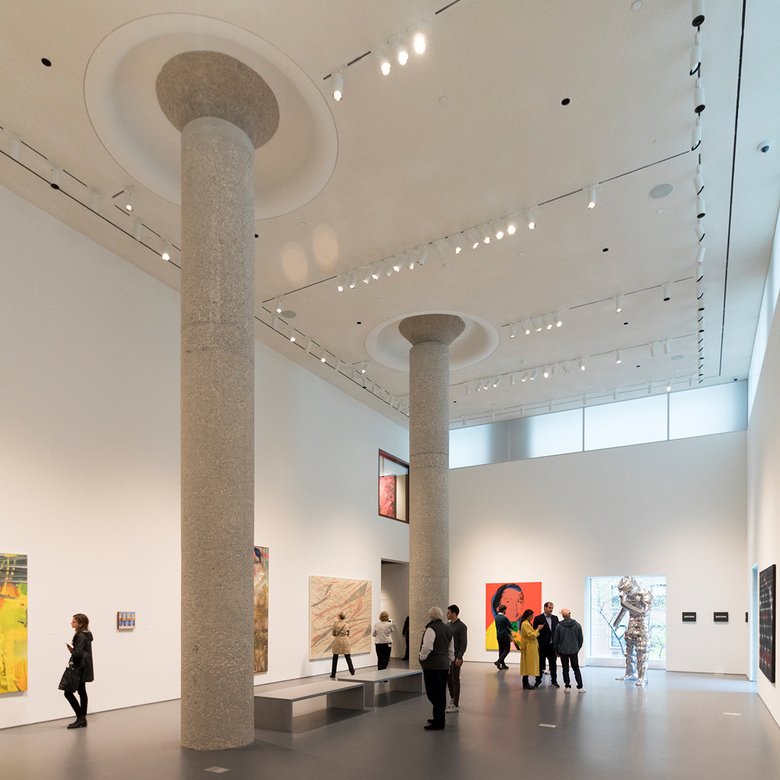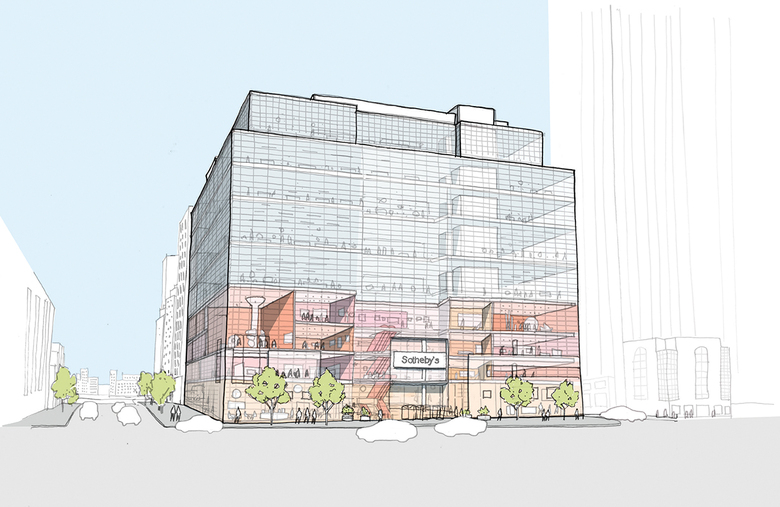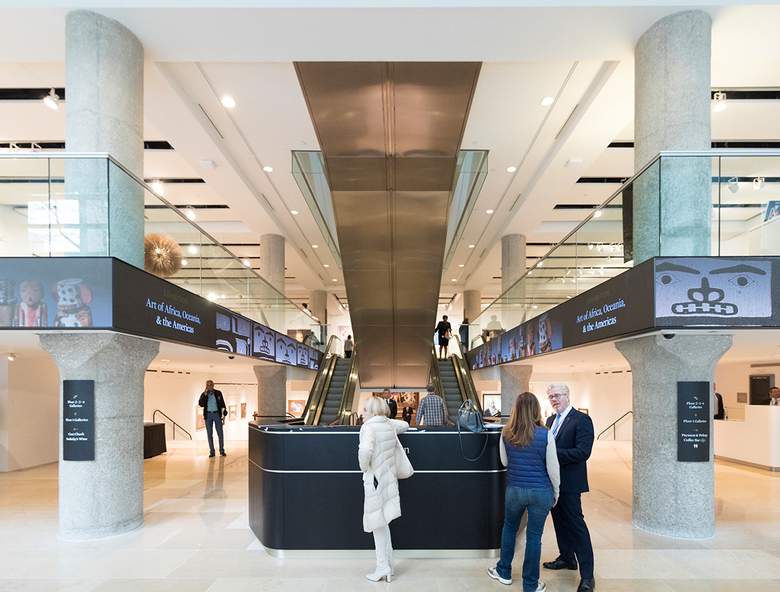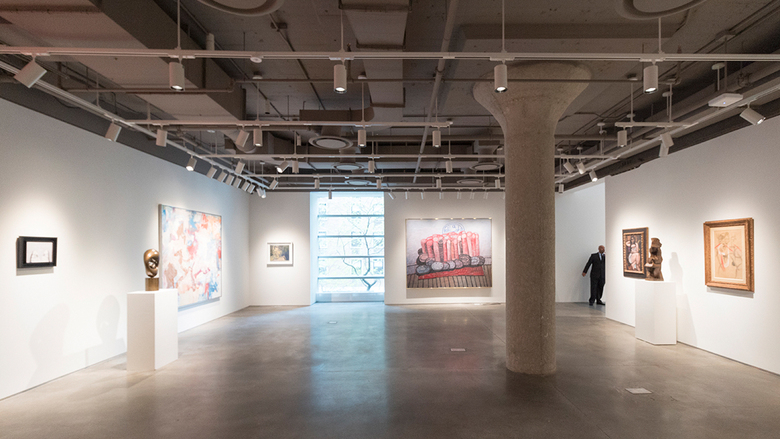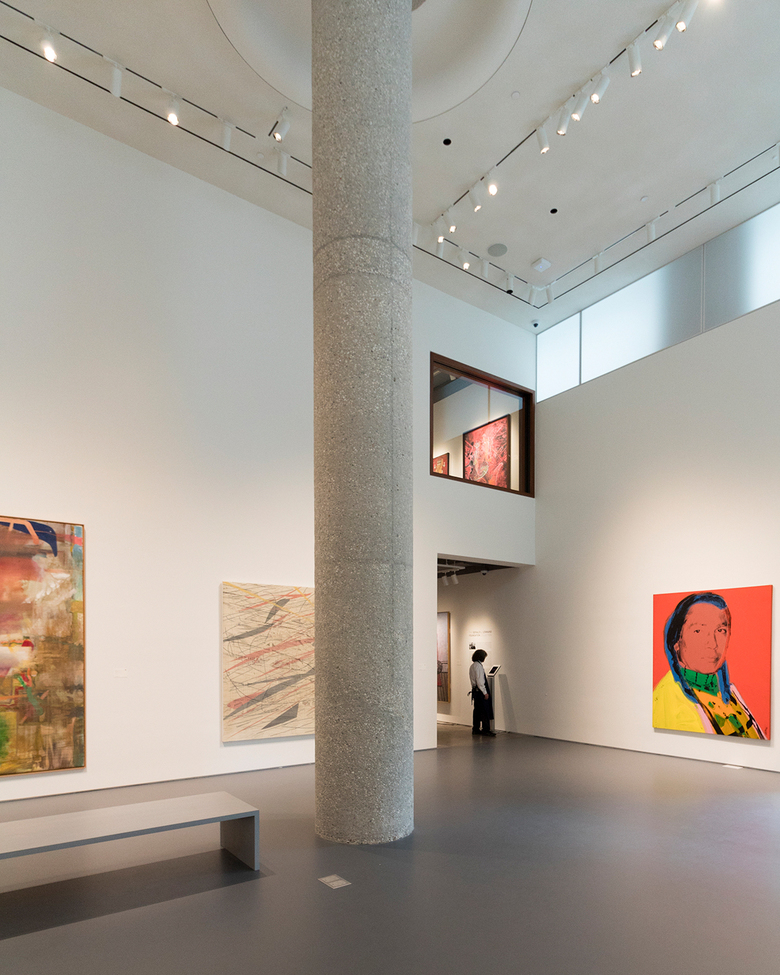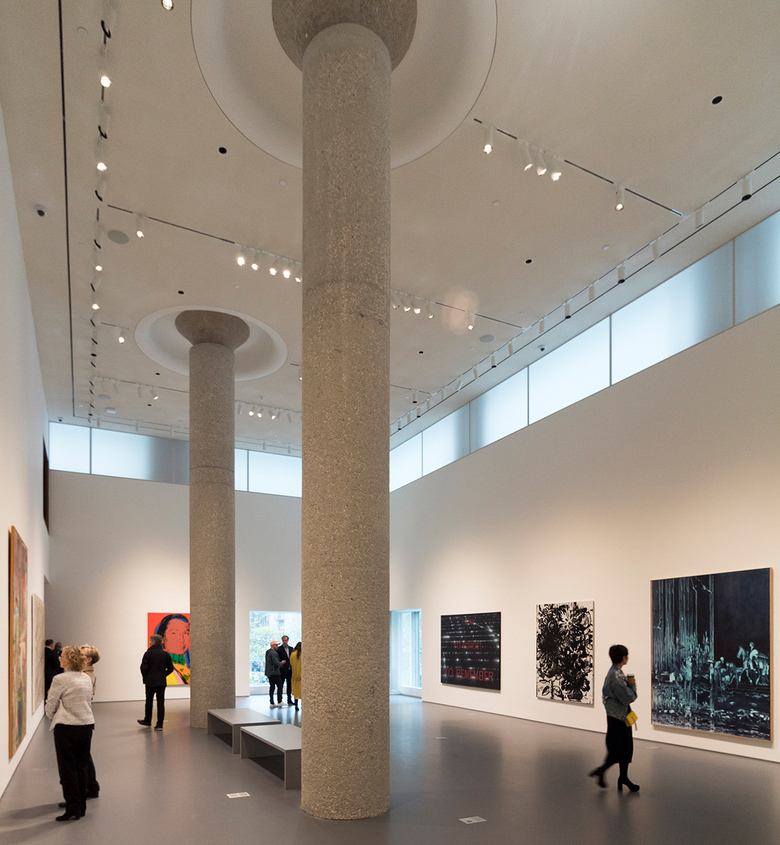Sotheby's Columns
John Hill
3. May 2019
Photo: John Hill/World-Architects
The world-famous auction house Sotheby's has completed the transformation of its headquarters on New York's Upper East Side. Some of the galleries designed by Shohei Shigematsu of OMA New York expose concrete columns that draw attention to the building's industrial origins.
Sotheby's held a press preview this morning ahead of its May auctions. With 90,000 square feet in 40 galleries (up from 67,000 sf), the OMA redesign provides plenty of flexible spaces for Sotheby's to display art to the public, as well as for private sales.
World-Architects attended today's preview, eventually honing in on the spaces punctuated by columns — standouts from the fairly straightforward, white-box gallery spaces. Below is a photo-tour of these spaces from our visit.
