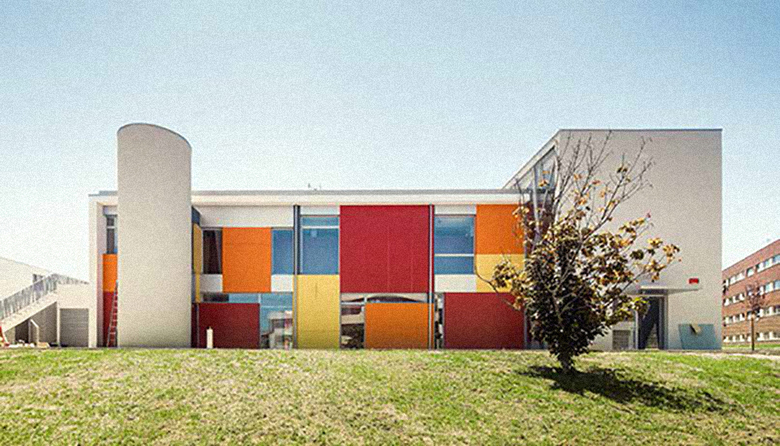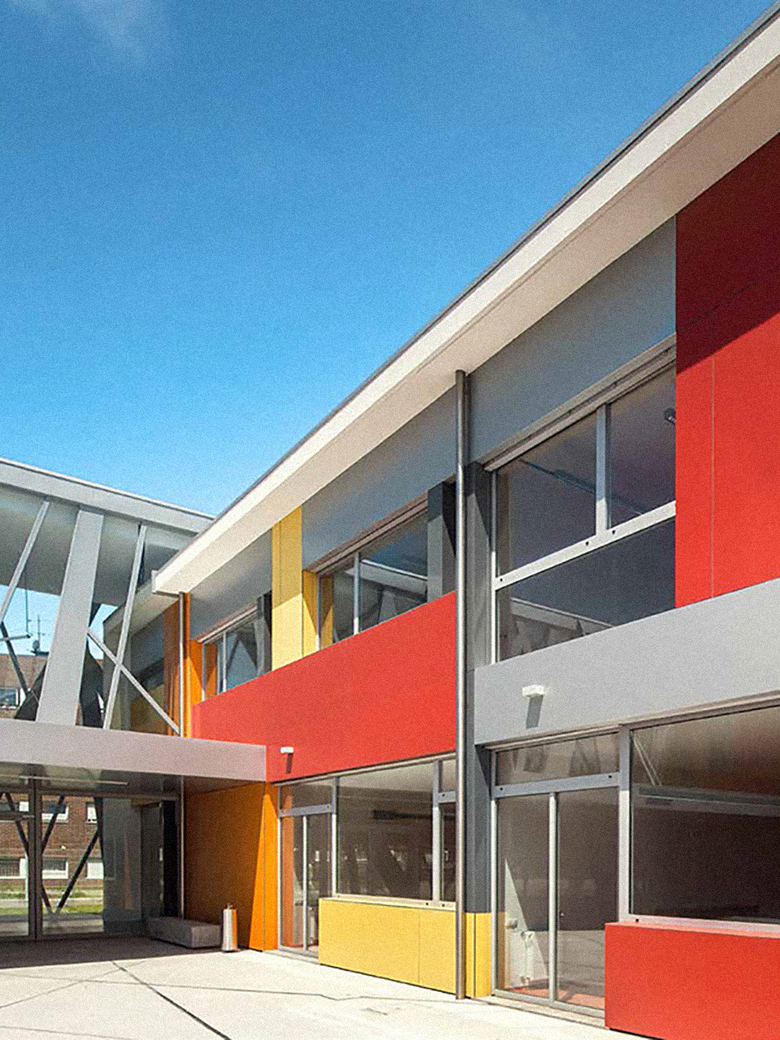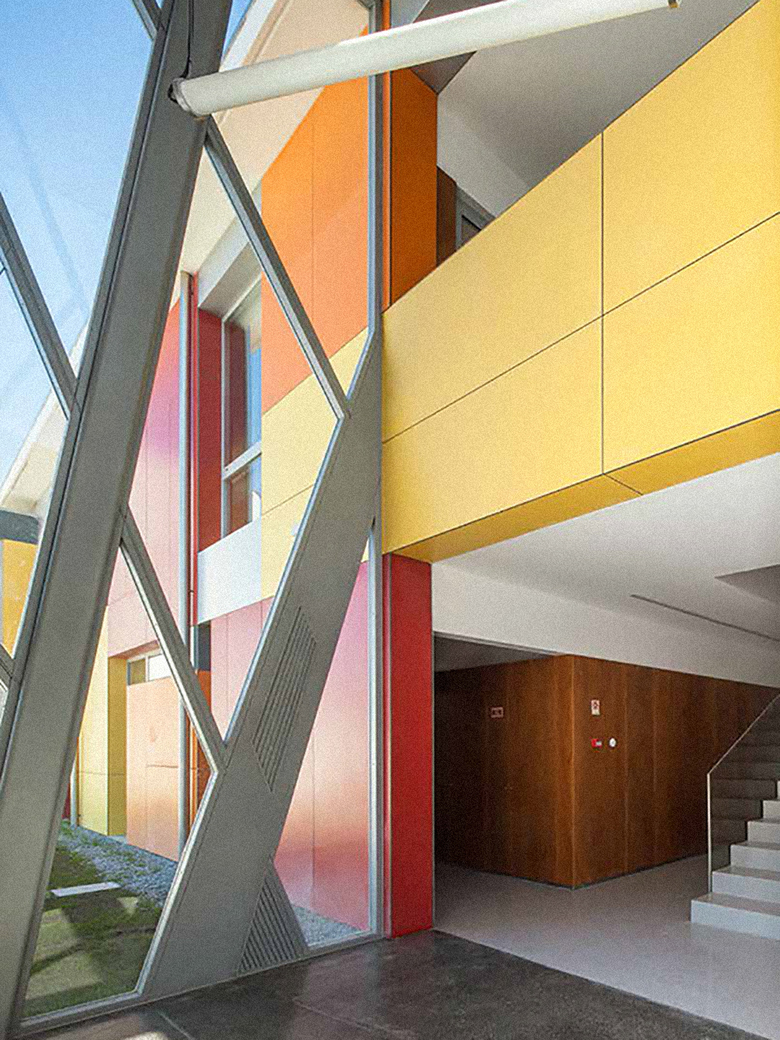A Colorful School with Swisspearl
John Hill
14. October 2013
Photo: João Morgado, Courtesy of Swisspearl
The proliferation of building façades covered in apparently random rectangles of color should be called "the Swisspearl effect," due to the colorful spectrum offered by the Swiss company for its fiber cement rainscreen panels. Yet some architects use the colors more selectively and to startling effect, such as Pedro Gomes Fernandes's design of the Santiago de Custóias Primary School in Matosinhos, Portugal.
Yellow, orange and red panels of different sizes are applied in a neo-Corbusian manner to activate the circulation and play areas in an addition to a school designed by the architect's father in the early 1970s.
Photo: João Morgado, Courtesy of Swisspearl
In a Swisspearl interview with Fernandes, the architect describes the Custoias neighborhood of Matosinhos as "not one of the most beautiful parts of the city." So he took it upon himself to try to make a difference, "to create a new identity through our school building," and "express the activities of the children within." Color is an integral part of this expression, often with a direct correlation to the classroom space behind it. In other words, the windows and solid panels of color are derived from the particular needs of the classrooms. The windows in day care rooms, for example, extend to the floor, so crawling babies can look outside. This approach creates the interlocking jigsaw façades of glass and color.
Photo: João Morgado, Courtesy of Swisspearl
In an interesting reversal to the typical process of design—in which architects develop a design and then determine the products that work best for it—Fernandes learned about a school covered with Swisspearl panels of different colors, each one corresponding to a different block. Thereafter he designed the Santiago de Custóias Primary School with Swisspearl in mind; their panels were his first "and only choice of material," as he put it. Durability and longevity were other factors, both important considering the wear the panels will undergo and the different solar orientations of the panels, where fading would be a concern. His design exploits the potential of the Swisspearl panels, yet without resembling the multitude of buildings covered in the material these days.



