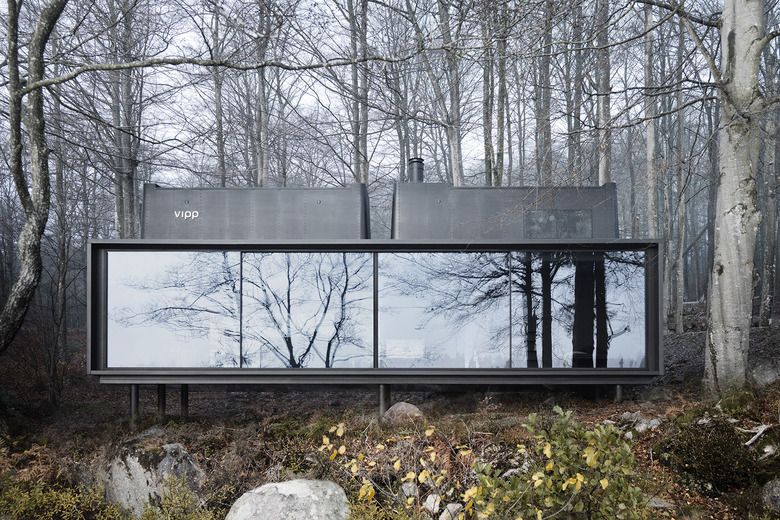Vipp's "PanoramAH!" View
John Hill
12. January 2015
Four PanoramAH! sliding windows make up the front elevation. All images: Vipp
Two walls of Danish brand Vipp's new two-story Vipp Shelter feature large sliding windows, specifically the PanoramAH! sliding windows supplied by Malmö, Sweden's Architectural Solutions.
The 55-square-meter (590-square-foot) Vipp Shelter joins Philippe Starck and Riko's recently unveiled P.A.T.H. design in offering prefabricated homes with lots of glass for capturing views of their natural surroundings. The compact rectangular plan of the Vipp Shelter gains most of its natural light from the PanoramAH! sliding windows; the skylights above the sleeping lofts that protrude above the main level are the only other source of natural light. The main facade, shown above, measures 11 meters long (36 feet) and is composed of four equal sliding windows 2.6 meters (8-1/2 feet) high.
Two sliding windows make up the half of the rear elevation that is glazed.
Due to the location of the bathroom module in a back-corner of the rectangular plan, the rear elevation, shown above, is glazed half as much as the front, with two sliding windows filling a 2.6-meter by 5.6-meter (8-1/2-foot by 18-foot) opening. Therefore half of the main level is visually open from front to back, and vice versa, and in suitable weather when the full-height windows are slid open the outdoors flows through the Vipp Shelter. Further, since the distance from the front facade to the rear facade is only 5.2 meters (17 feet), the shelter is well suited for cross-ventilation, particularly given the large size of the panes.
The fully furnished interior is a showcase for Vipp's products.
Architectural Solutions fitted the Vipp Shelter with PanoramAH! Series 38 double-glazed sliding windows in a slim 20mm profile on a two-track system. According to their literature, the system, "offers optimal insulation [and] a view with minimal interference and maximum exploitation of natural light." The choice of product is a logical one, since with the Vipp Shelter, perched on stilts in a forest landscape sloping to a nearby lake (or wherever the Vipp lands), it's all about the view.
Perspective view showing rear and side elevations
Upper and lower level floor plans
Front and rear elevations
Side elevation
Related articles
-
Vipp's "PanoramAH!" View
on 1/12/15






