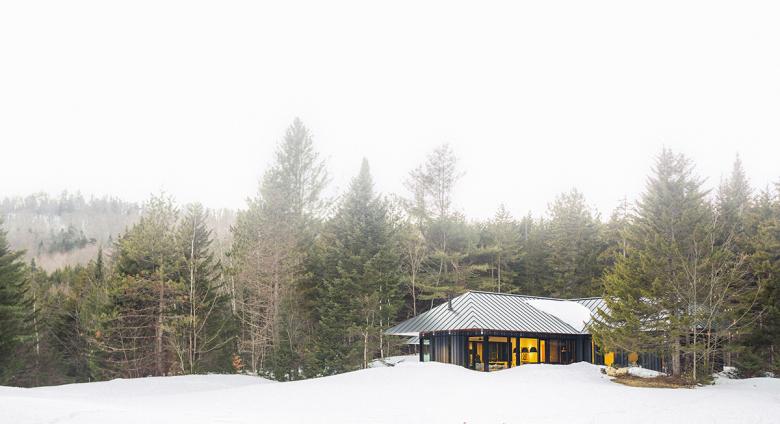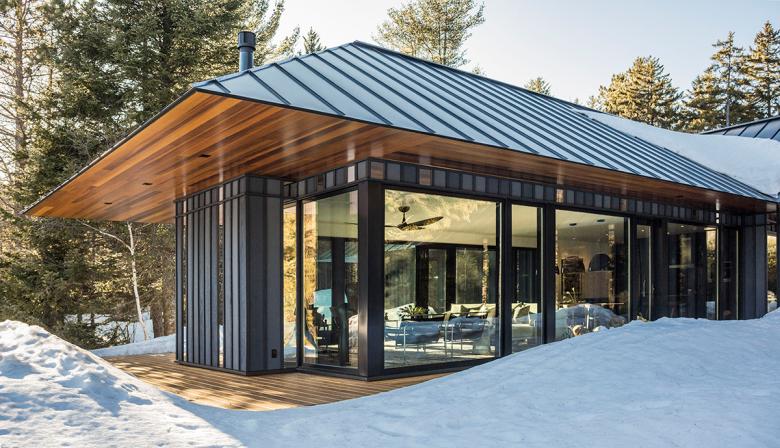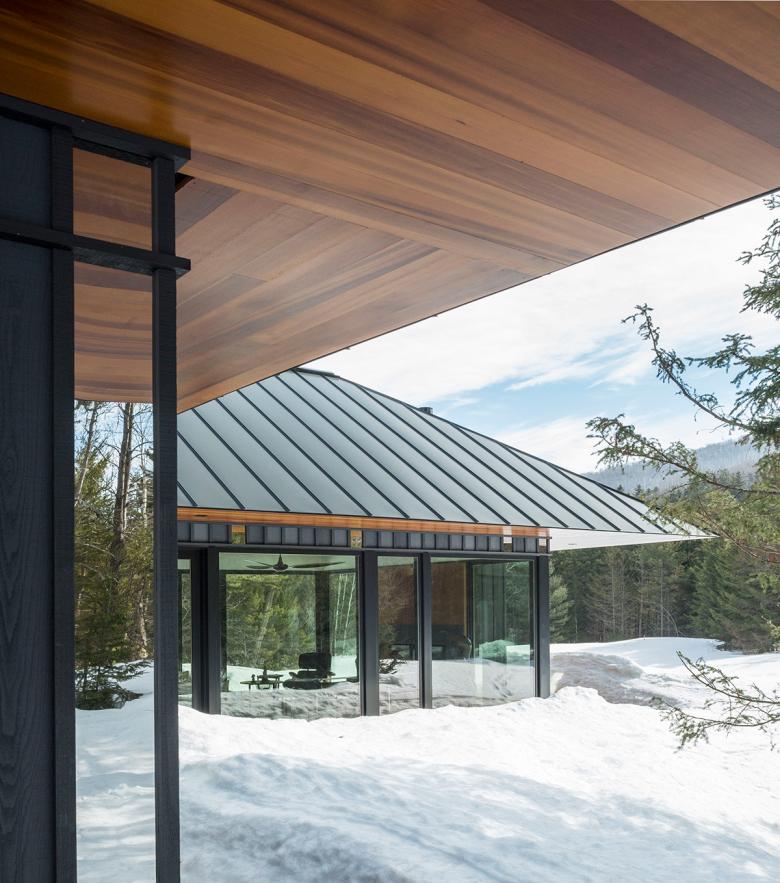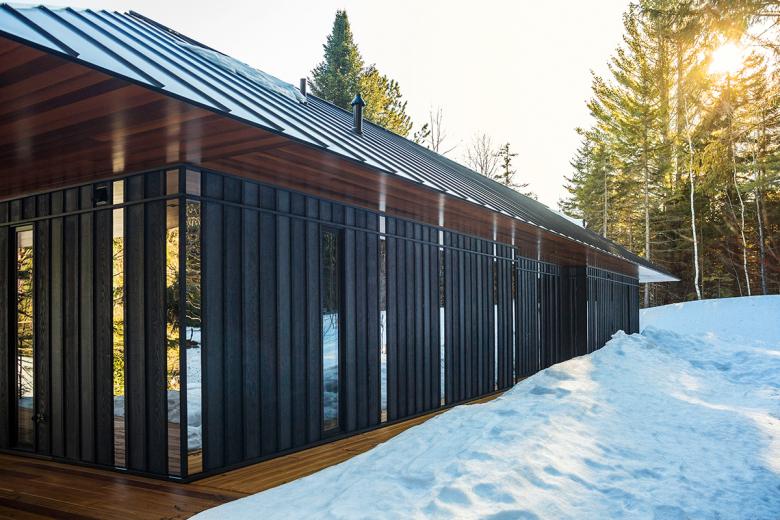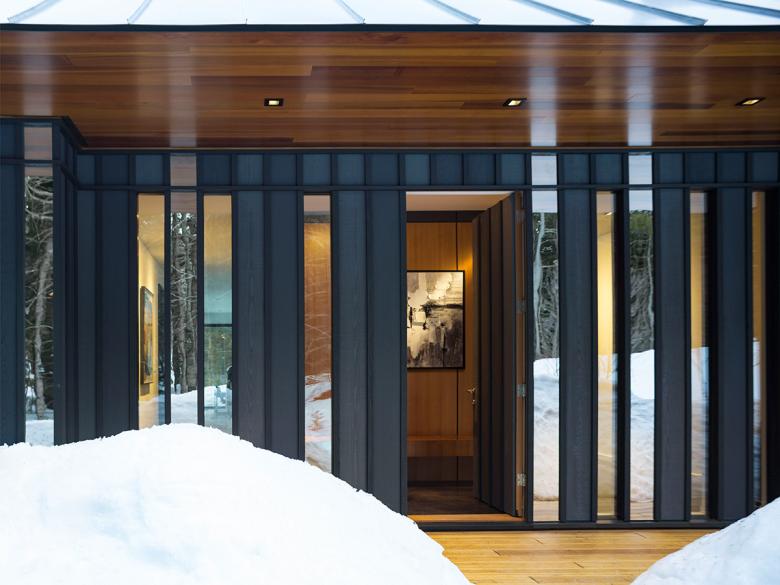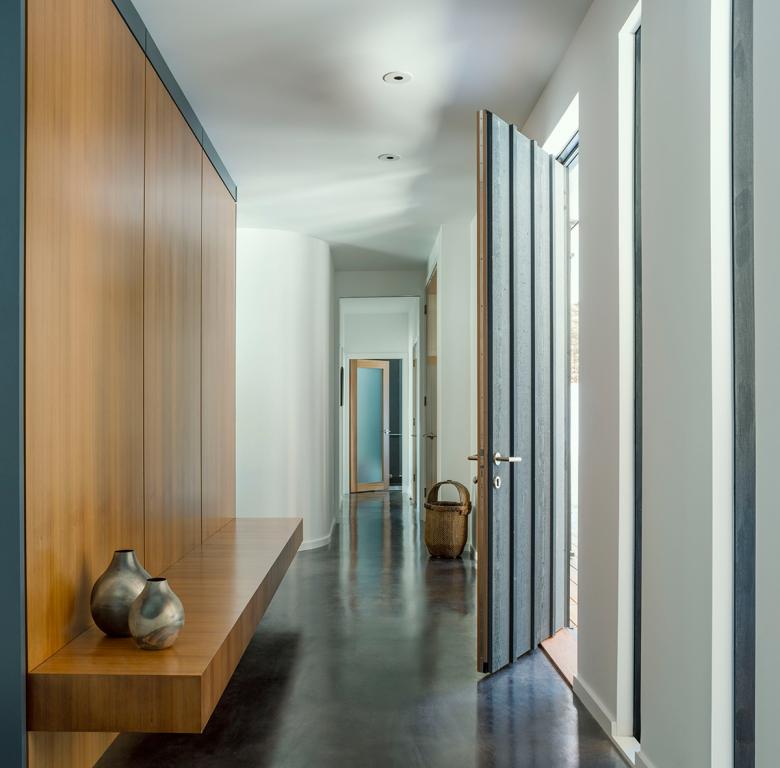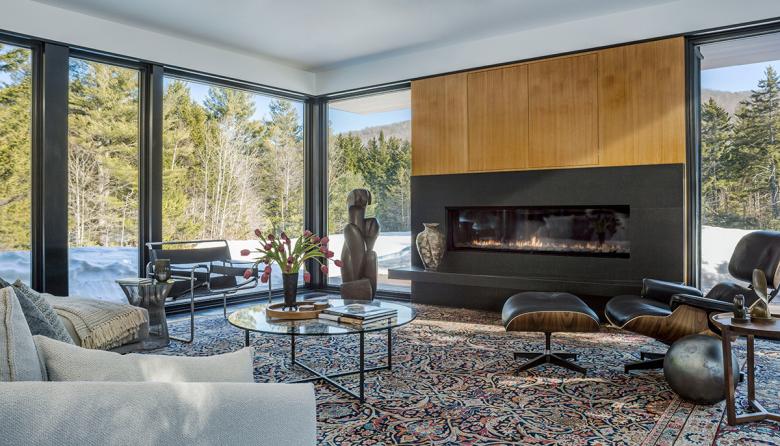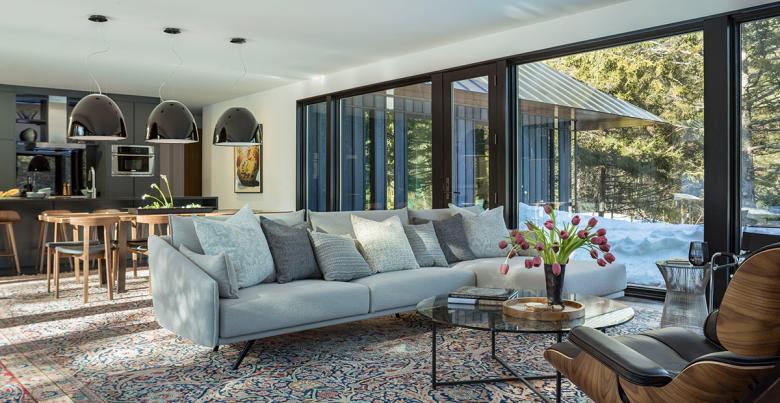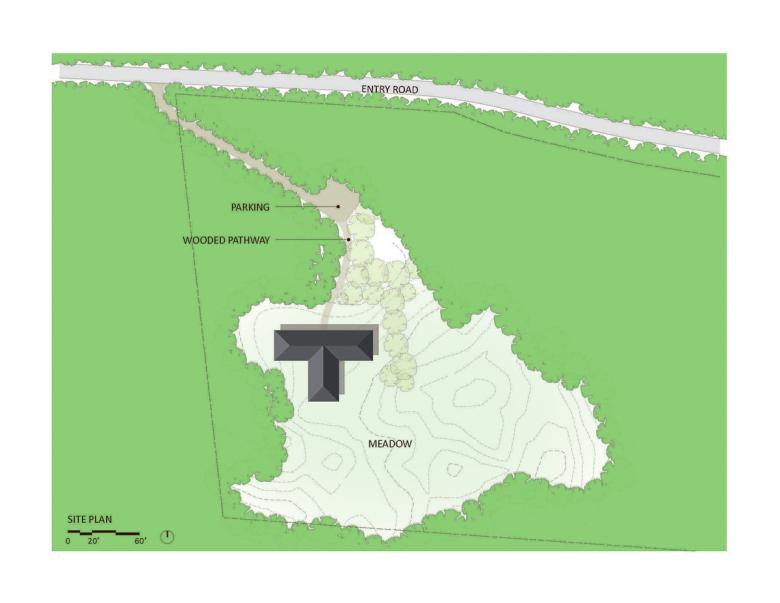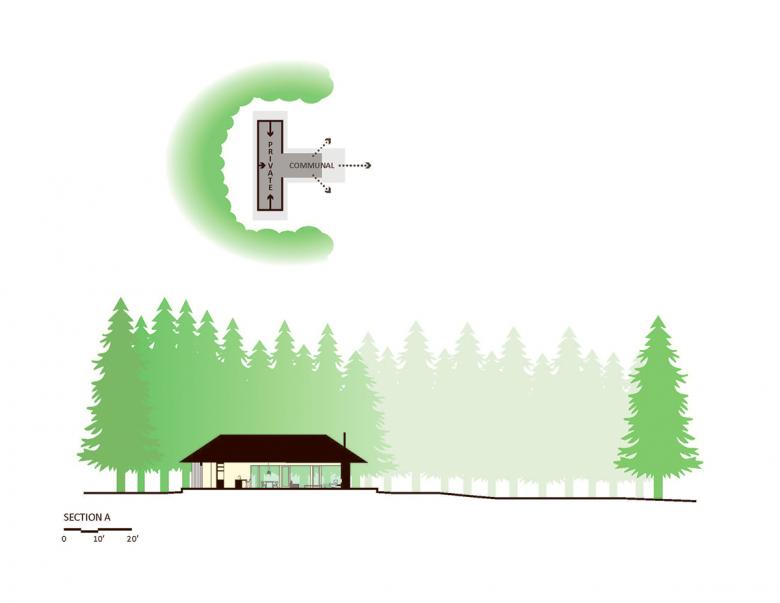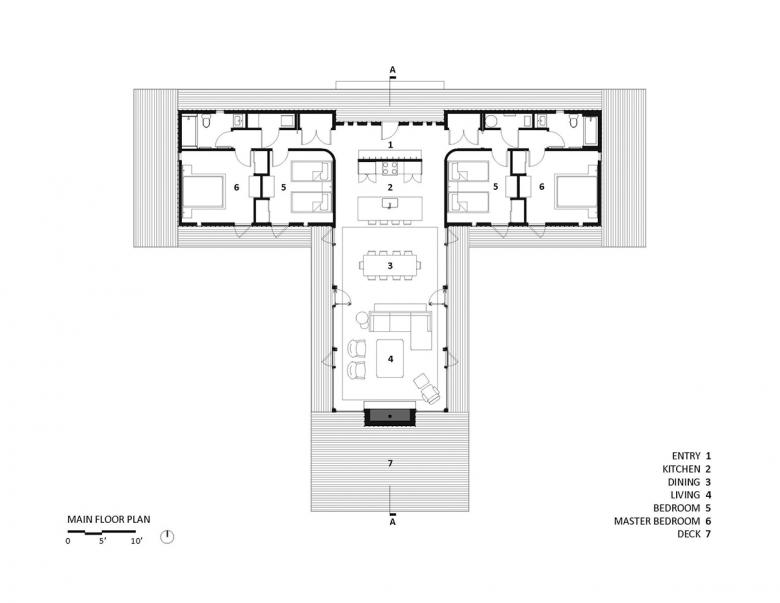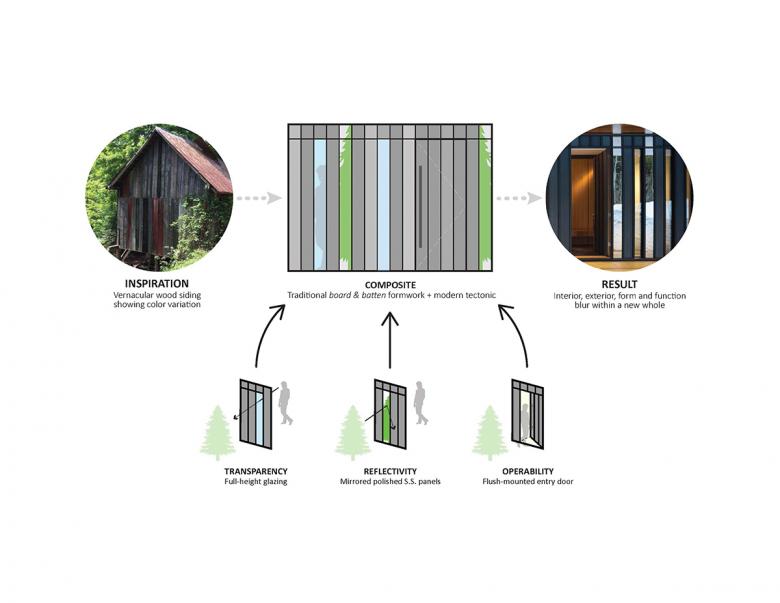US Building of the Week
Board + Batten
Birdseye Design
13. November 2017
Photo: Jim Westphalen Photography
Inspired by the ubiquitous board and batten siding prevalent in the region, this house in Vermont looks like a contemporary rendition of vernacular buildings. Dark and mirrored panels alternate with slender windows to create a rhythm broken up by expanses of glass that take advantage of the beautiful site. Birdseye, which designed and built the house, answered a few questions about the project.
Location: Vermont, USA
Client: Withheld
Architect: Birdseye Design
Design Principal: Brian J. Mac, AIA
Project Architect: Jeff McBride, AIA
Project Manager: David Kenyon
Structural Engineer: Engineering Ventures
Landscape Architect: Wagner Hodgson Landscape Architects
Interior Designer: Brooke Michelsen Design
Contractor: Birdseye Building Company
Construction Manager: Jim Converse
Site Area: 5 acres
Building Area: 1,984 Square Feet
Photo: Jim Westphalen Photography
What were the circumstances of receiving the commission for this project?
Birdseye Design was interviewed for the role of architect. The owners interviewed several other architects for the project. Our interview involved taking the clients to projects designed and built by Birdseye.
Please provide an overview of the project.
Board + Batten, located in a historically significant area of Vermont, is a private guest house sited at the edge of a mature forest overlooking a private meadow. Accessed by a narrow footpath, the secluded guest house is organized in a T-shaped symmetrical plan with bedrooms defining the edge of the forest and the living spaces projecting into the meadow.
Photo: Jim Westphalen Photography
Board + Batten is clad in an artful composition of painted board, mirror polish stainless steel panels and windows within the regimented spacing of the board and batten layout. A standing seam black metal roof, hipped in all directions, is finished with a knife-edged cedar soffit and aligned to the cedar deck below. The interior spaces are defined by a minimalist palette of finished concrete floors, painted walls, western red cedar details, and custom beds and cabinetry to compliment the mid-century furnishings.
Photo: Jim Westphalen Photography
What are the main ideas and inspirations influencing the design of the building?
The residence is inspired by board and batten siding, ubiquitous in the region as a durable and functional cladding. The vernacular palette, large overhangs, reflective exterior detailing, T-shaped form and central glass living space all contributed to the eloquent form projecting from the forest’s edge into the meadow.
How does the design respond to the unique qualities of the site?
Ranging from opaque to translucent to reflective, the siding creates a rich and textured surface that meaningfully integrates the house into the forested landscape.
Photo: Jim Westphalen Photography
How did the project change between the initial design stage and the completion of the building?
The initial project massing changed due to refinements in the program. The original idea involved an arrival point through a connected garage. The site dictated more of a private, pedestrian footpath arrival experience. This concept of arrival helped refine the design and integrate the structure into the landscape more seamlessly.
Photo: Jim Westphalen Photography
What products or materials have contributed to the success of the completed building?
Great effort was put into making sure the exterior palette worked consistently between the three materials of wood, glass and mirror-polished stainless steel. Board and batten siding requires regular spacing and board layouts so the detailing for each material required careful attention to ensure it looked effortless in the end.
Email interview conducted by John Hill.
