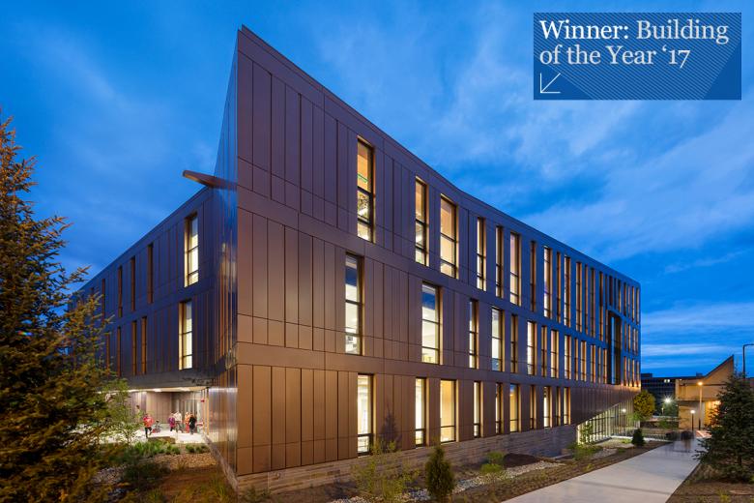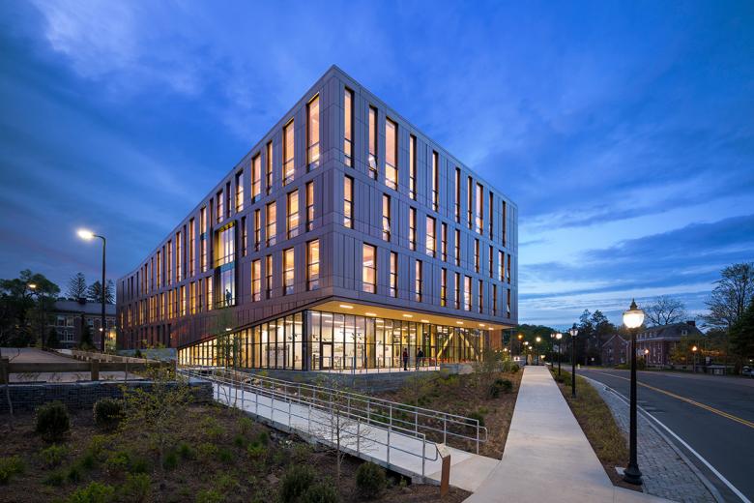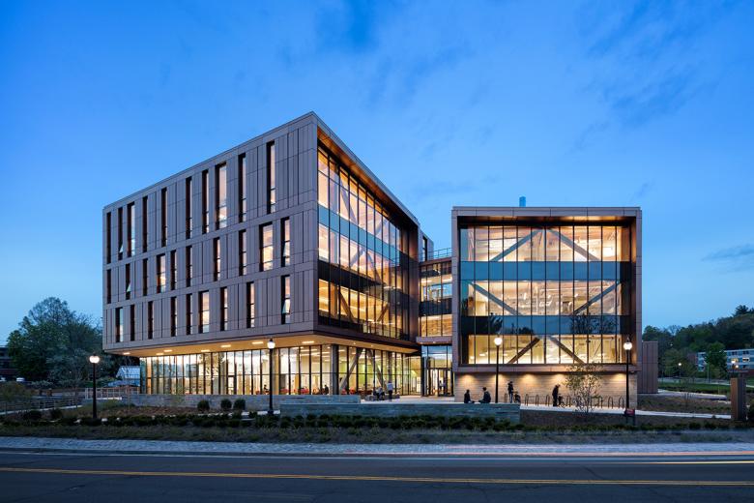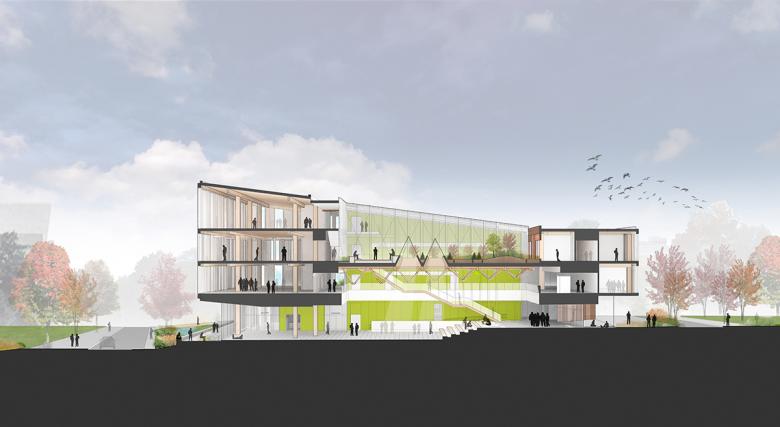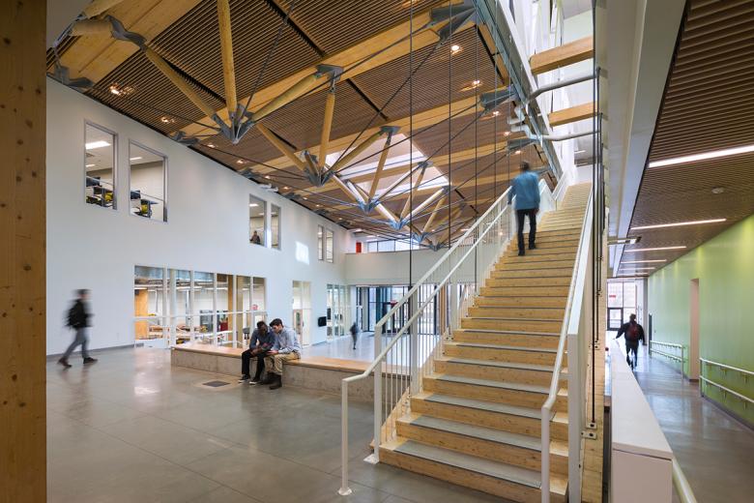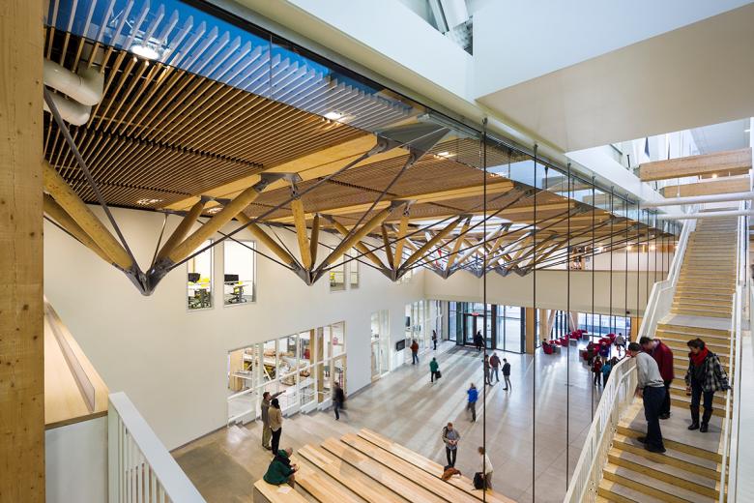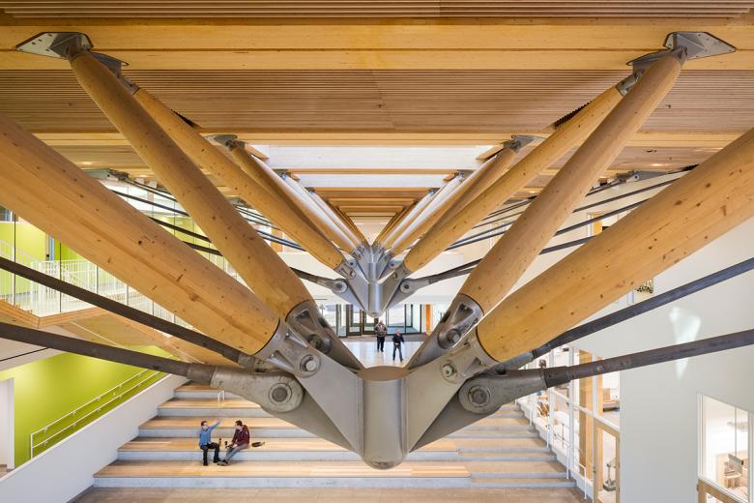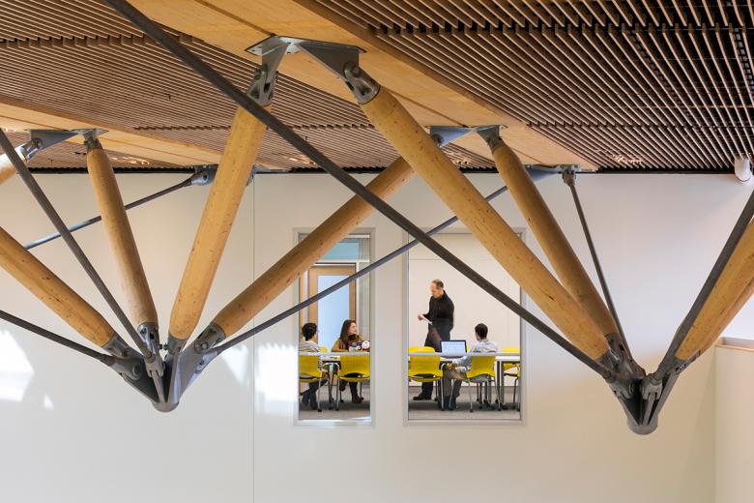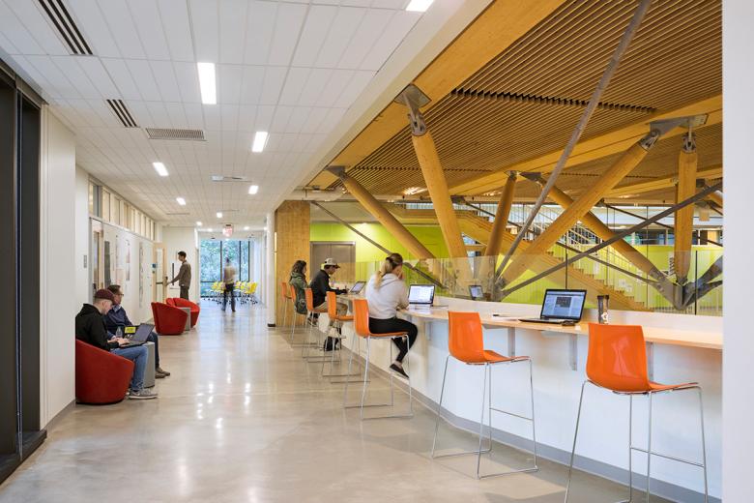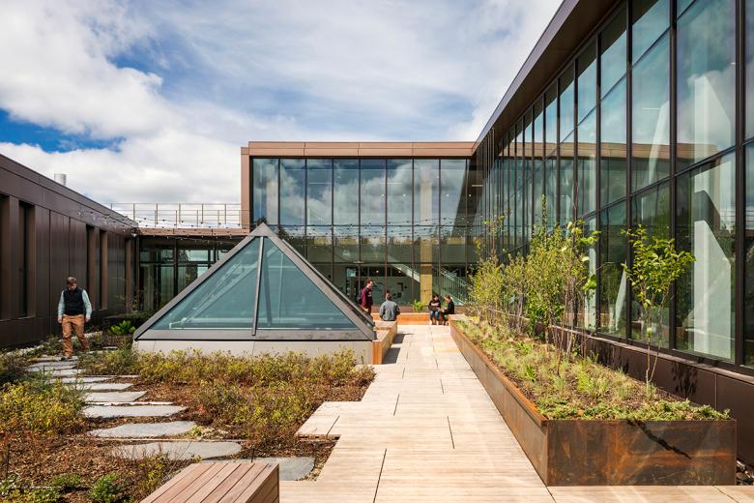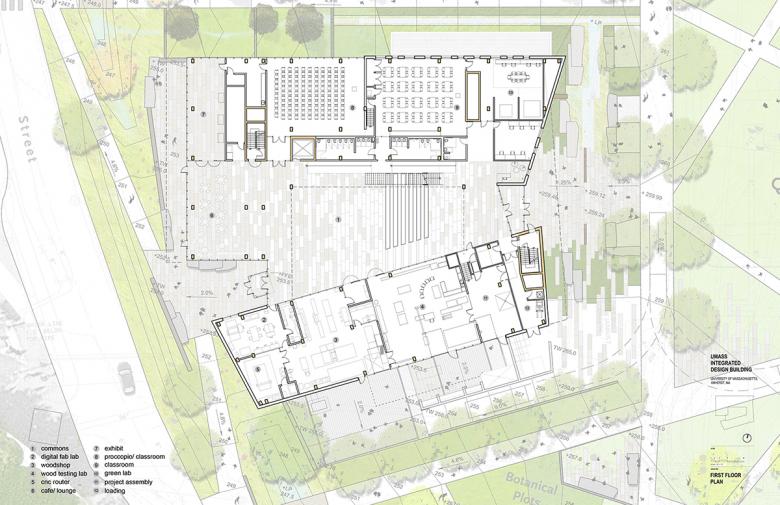US Building of the Week
Design Building at the University of Massachusetts Amherst
Leers Weinzapfel Associates
22. May 2017
North elevation (Photo: Albert Vecerka/Esto)
Schools of architecture are opportunities for universities to instill certain values in their students, by using their buildings as immersive examples. (We explored the idea a few years ago.) The new John W. Olver Design Building at the University of Massachusetts Amherst, designed by Leers Weinzapfel Associates, puts the focus squarely on sustainable design through the use of CLT – cross laminated timber. Visible as columns and beams throughout, the most striking expression of mass timber is the zipper truss over the central Commons. The architects answered a few questions about the recently completed project.
Client: University of Massachusetts Building Authority (UMBA)
Completed: January 2017
Architect: Leers Weinzapfel Associates
Design Principal: Andrea Leers, FAIA; Josiah Stevenson, FAIA, LEED BD+C; Tom Chung, AIA LEED BD+C
Project Architect: Jeffrey Fishbein, AIA
Project Manager: Tom Chung, AIA, LEED BD+C
Project Team: Irene Kang, AIA, LEED AP BD+C
Structural Engineer: Equilibrium Consulting, Inc. (Structural Design Engineer), Simpson Gumpertz & Heger - SGH (Structural Engineer of Record)
MEP/FP Engineer: BVH Integrated Services
Landscape Architect: Stephen Stimson Associates
Lighting Designer: Atelier Ten
Interior Designer: Leers Weinzapfel Associates
Contractor/Construction Manager: Suffolk
Civil Engineer: Nitsch Engineering
Sustainability Consultant: Atelier Ten
Site Area: 75,000 sf
Building Area: 87,500 sf with 24,000 sf footprint
View from the northwest (Photo: Albert Vecerka/Esto)
What were the circumstances of receiving the commission for this project?
Demonstrating its commitment to a balanced design approach, the firm secured this commission by presenting equally with landscape architects Stephen Stimson Associates.
Please provide an overview of the project.
Bringing together the previously dispersed departments of Landscape Architecture, Architecture, and Building Technology programs, the new Design Building is a dynamic space of exchange, collaboration, and experiment, celebrating a shared commitment to sustainability. A highly visible demonstration of sustainable design practice, it is the first and largest cross laminated timber (CLT) academic building in the US. The envelope is highly-efficient, with dedicated mechanical equipment zoned for maximum efficiency, with radiant flooring and chilled beams for energy savings. Calculated expanse of glazing and skylights provide maximum daylight to the building’s interior to significantly reduce artificial lighting energy. Storm water management concept directs roof runoff via sculptural scupper to a “spring source” at the top of the site and filters the water via series of successive bio-swales and timber dams to the lower end of the site and eventually back to the Connecticut River.
West elevation (Photo: Albert Vecerka/Esto)
To create a center space of collaboration, a coiling and rising band of studios, faculty offices and classrooms surrounds a sky-lit Commons for gathering and presentations. The building also forms a green roof terrace, a contemplative space shared by the studios and faculty and a potential experimental space for the landscape department. The slope of the site creates a tall four-story façade on the west facing the mall, and the rising structure invites the community into the building and reveals the activities within. The east side of the building faces a series of smaller historic buildings along Stockbridge Road, and its three story façade fits comfortably into this context. A durable envelope of copper-colored anodized aluminum panels and vertical windows suggest the color and patterns of forest and trees of the region. A highly innovative engineered timber structure makes this an example for the sustainable use of wood and builds on the leading edge research of the Building Construction Technology program. The project is targeting LEED Gold.
Section perspective (Drawing: Leers Weinzapfel Associates)
What are the main ideas and inspirations influencing the design of the building?
The courtyard building type, which creates the physical and symbolic center that is necessary to bring together the three departments, is transformed to address cross campus circulation and varying scales and geometries of buildings on the site. The result is a building that is transparent, engages the campus, and displays the collaborative activities as well as its advanced timber structure.
Commons (Photo: Albert Vecerka/Esto)
How does the design respond to the unique qualities of the site?
The building rises to a tall four-stories on the west side to address the monumental scale of the 1970s concrete structures across the street, while a three-story facade on the east side fits comfortably among smaller surrounding historic buildings. The building integrates the sloping site by providing a central commons on the ground floor with stepped seating and accessible pathways through and around the building. The landscape employs the site slope to create a series of terraces with native plantings that successively filter and clean rainwater collected from the building’s roof and the site and directs it to bio-swales at the lower end of the site.
Commons (Photo: Albert Vecerka/Esto)
How did the project change between the initial design stage and the completion of the building?
The building was originally designed as a steel structure. But with additional funding from the State Legislature and advocacy from the Building and Construction Technology Department, the building was transformed into an advanced timber/ CLT construction as an educational demonstration project for sustainable, engineered timber that significantly reduces carbon footprint given wood’s low embodied energy and carbon sequestration.
Zipper truss (Photo: Albert Vecerka/Esto)
Was the project influenced by any trends in energy-conservation, construction, or design?
The project is a key contributor of the recent momentum of mass timber construction in the United States. Given the low embodied energy of wood and its quiet and fast construction with a small construction crew, the building represents a sustainable approach to building in wood that offsets carbon emissions by sequestering carbon, thereby presenting a viable solution to the issue of climate change. Programmatically, collaborative learning is the wellspring of the design, which unites the architecture, landscape architecture, and building construction technology departments under one roof. The skylit Commons and green roof are key features that enhance these collaborative spaces.
Zipper truss (Photo: Albert Vecerka/Esto)
What products or materials have contributed to the success of the completed building?
- Cross Laminated Timber (CLT), Glulam by Nordic Structures;
- Aluminum Rainscreen by Dri-Design;
- Aluminm Curtainwall by Kawneer;
- Electro-chromatic Glass for shading by View Glass.
