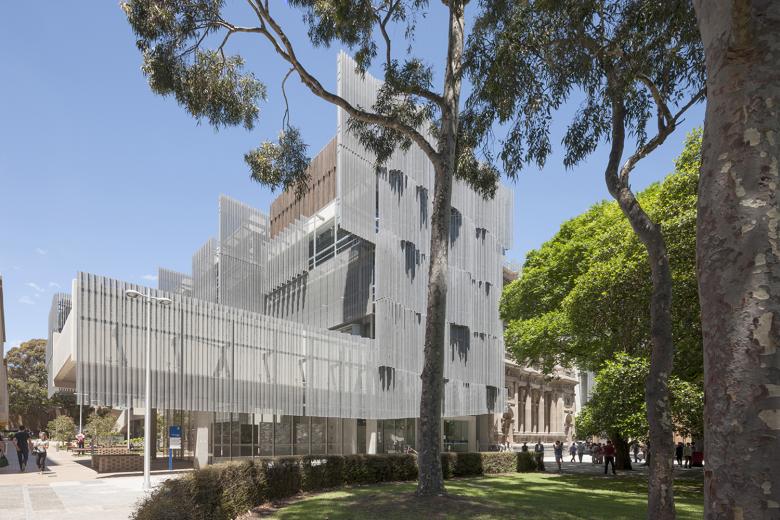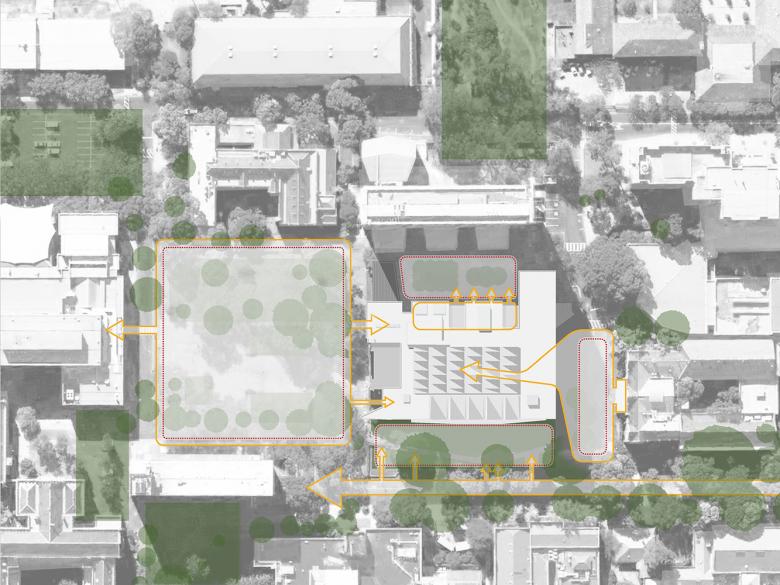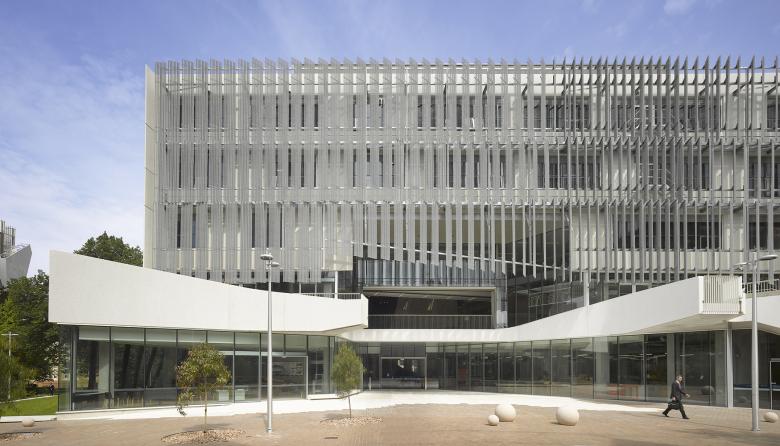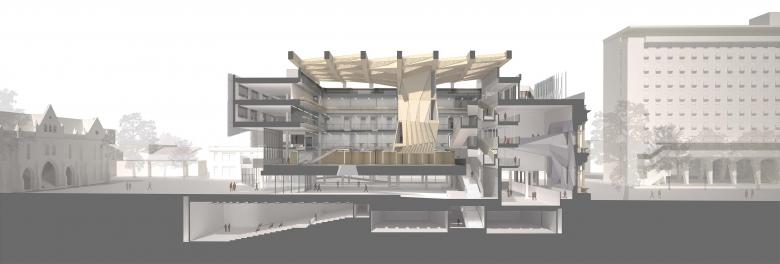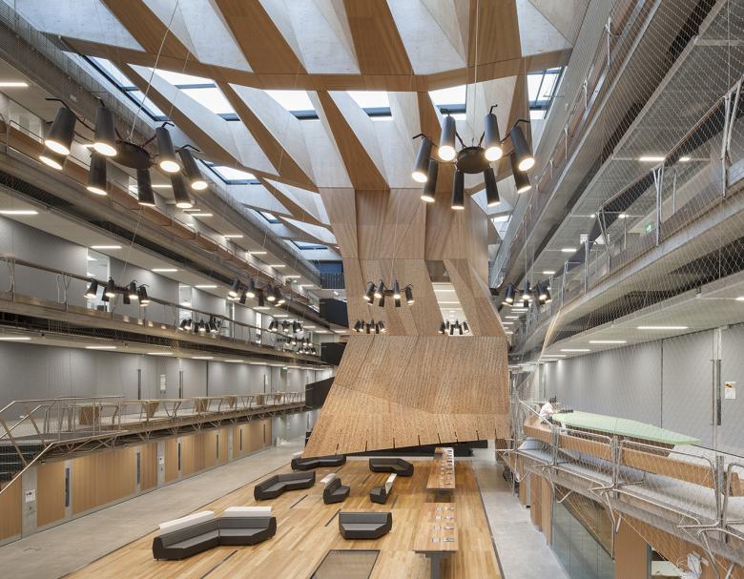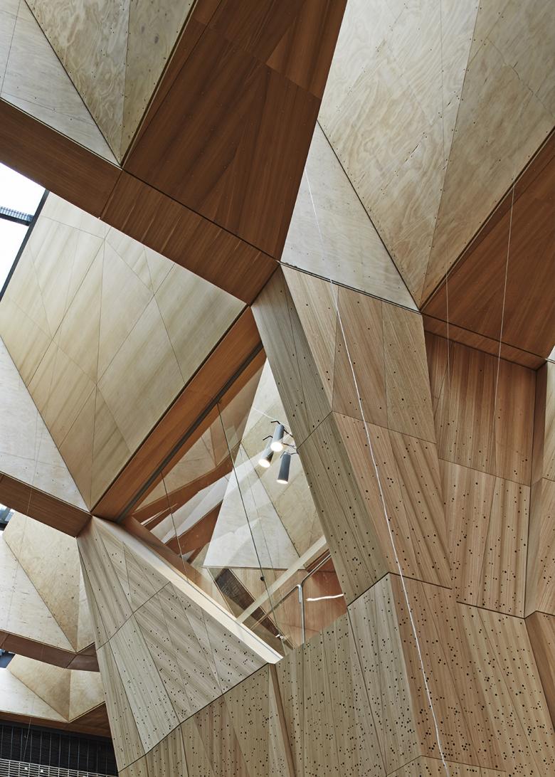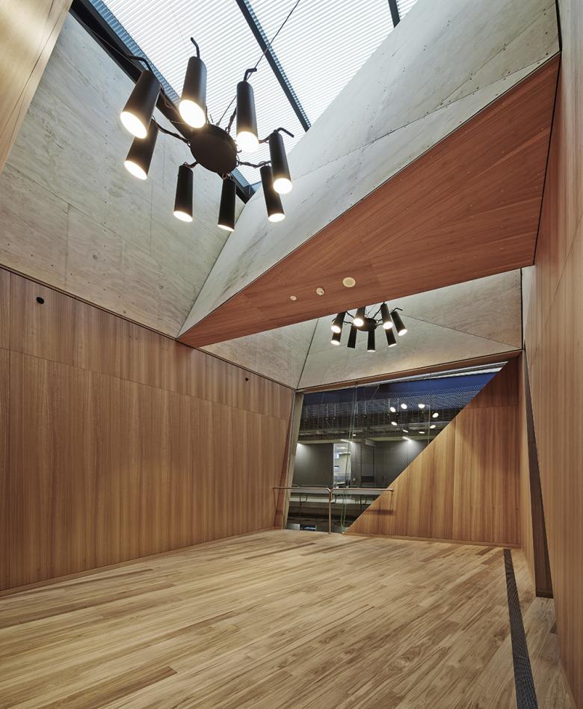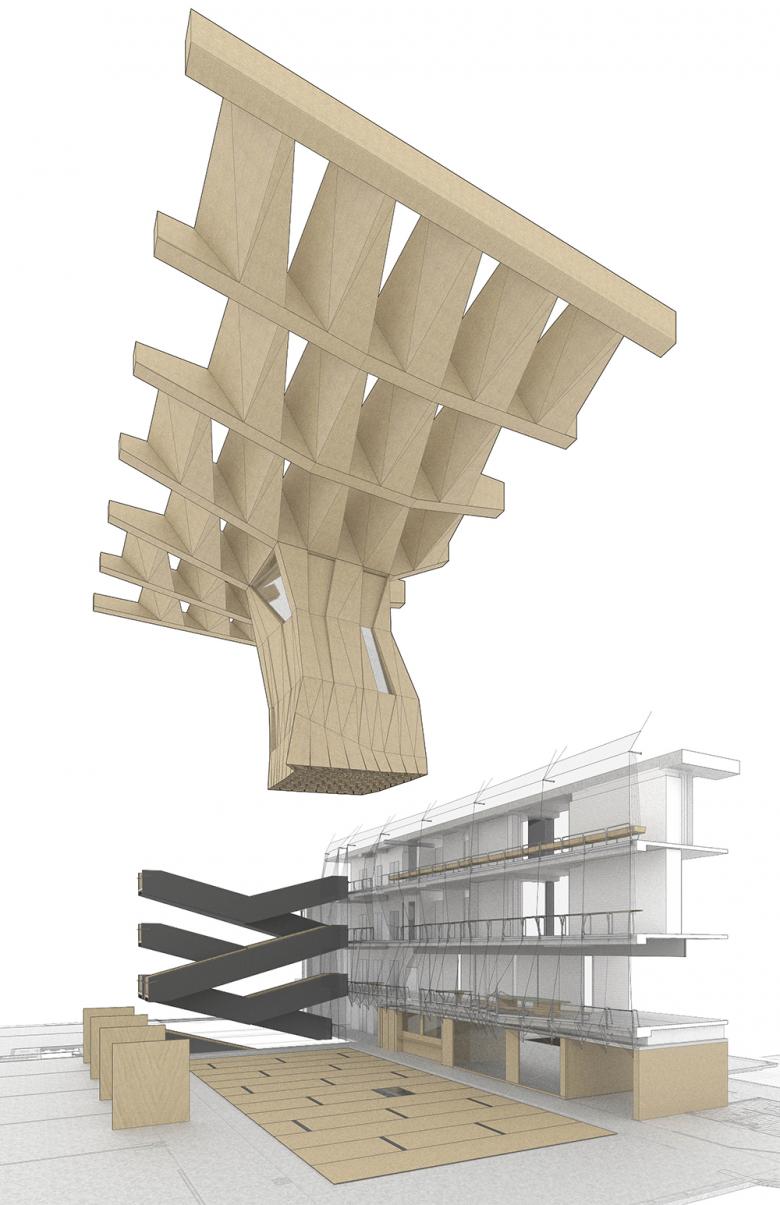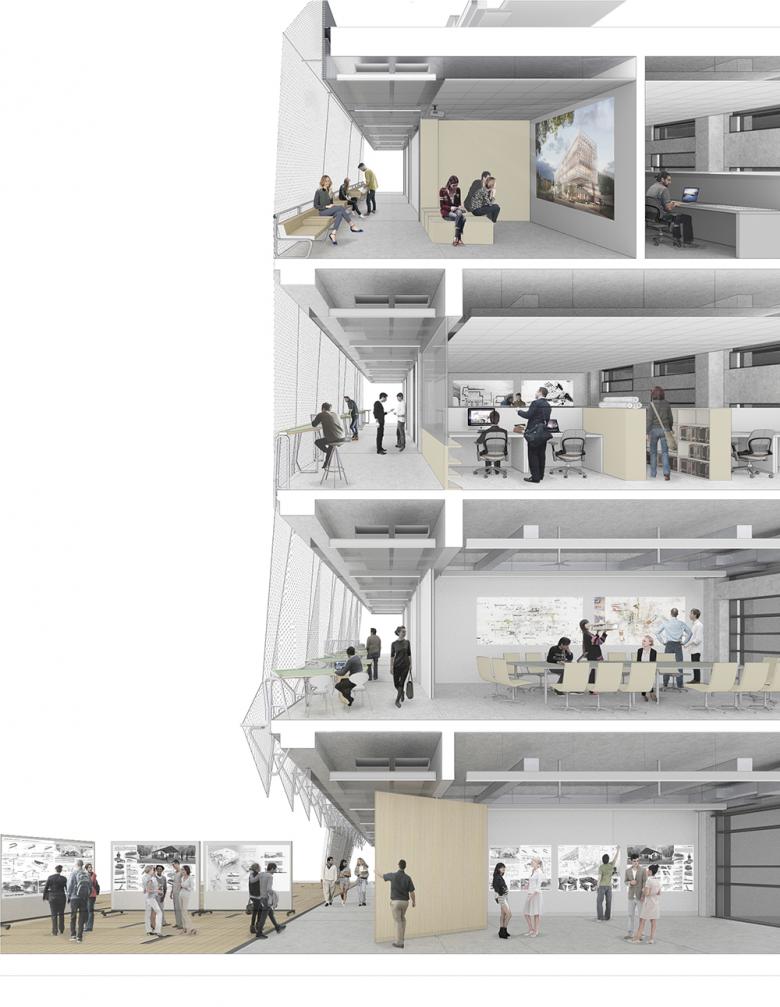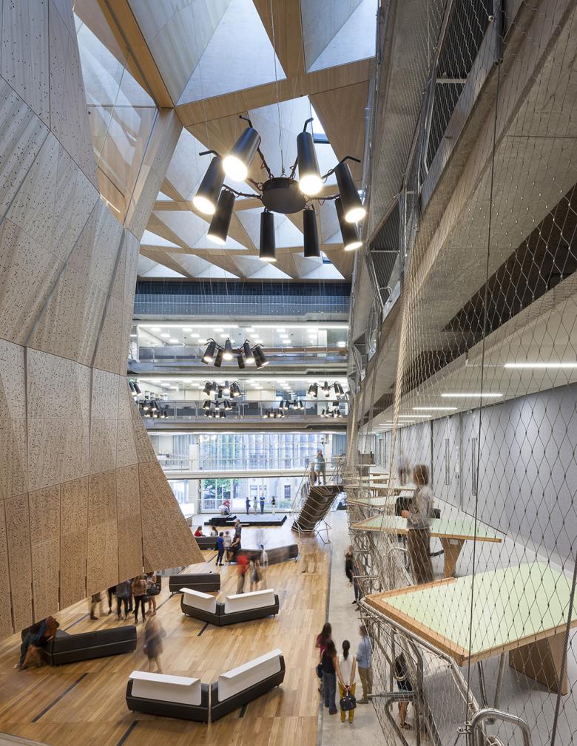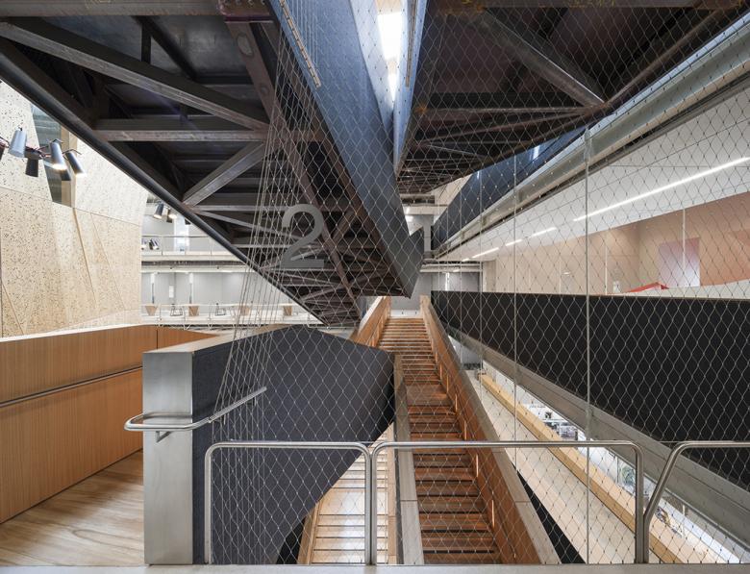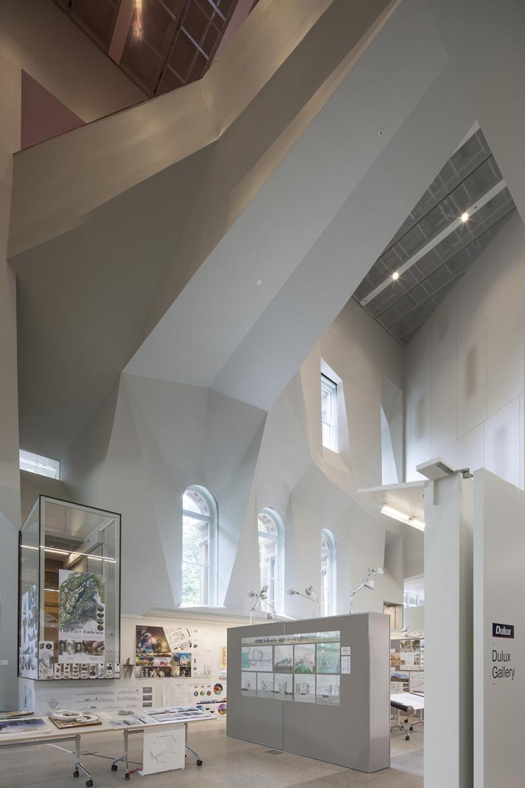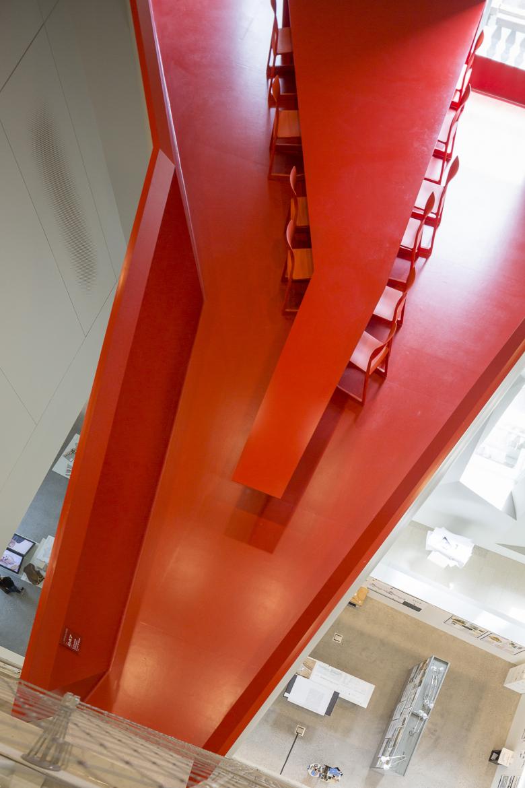Melbourne School of Design
6. April 2015
The 2015 Building of the Week feature on American-Architects is focusing on U.S. architects building overseas, so it's not surprising to see the importance of collaboration coming to the fore. The Melbourne School of Design is a particularly good example of this, since it is the result Boston's NADAAA and Australia's John Wardle Architects (JWA) winning the 2009 competition and completing the building in collaboration. Therefore neither firm can be seen as leading the design, which is the outcome of their long-distance working relationship and the conditions of the site and the client. JWA and NADAAA answered some questions about the recently completed building.
West Facade
What were the circumstances of receiving the commission for this project?
Following an international design competition JWA and NADAAA in collaboration were appointed as architects to design the new Faculty of Architecture, Building and Planning building for the University of Melbourne. The original faculty building had occupied the same site since the early 1960s and over the years had undergone a number of additions and alterations. By the early 2000s the original building had reached the end of its serviceable life.
The competition was held in two stages. Stage one saw 133 entries submit expressions of interest which included responses to four key briefing requirements, The Studio; The Academic Environment; Built Pedagogy and The Living/Learning Building.
The field of entries was reduced down to five teams for the second stage of the competition. This final stage of the competition involved the development of a design response to these and other developed briefing requirements.
Site Diagram
Please provide an overview of the project.
The University embraced the unusual creative relationship proposed between JWA and NADAAA as collaborative design partners across all aspects of the project. The project integrates the requirements of both the University’s Property and Campus Services and the Faculty. The design process involved regular briefing meetings, workshops and presentations with various faculty user groups, University Committees and Reference groups. The building design responds to the planning principles set out in the 2008 University of Melbourne Parkville Campus Master Plan.
The building design meets its briefed area and budget targets, comprising of six levels (basement plus five levels) and incorporates three lecture theatres, workshop, library, two exhibition spaces, cafe, a series of studios over three levels, a studio hall, and a series of associated academic and professional workspaces captured within the briefed 15,770m2 GFA.
East Facade
Central to the design is the Studio Hall, a large flexible space that provides for informal occupation over all times of the day. The Studio Hall is enclosed to the west side by the former Bank of New South Wales façade, and to the east side the Studio Hall overlooks the new courtyard. It is spatially book ended at the east side by the heritage façade of the Elisabeth Murdoch building. The Studio Hall is enclosed by a coffered timber roof that mediates natural daylight and assists natural ventilation. The building has been designed to incorporate a number of innovative structural and services systems that combined with the building’s façade system contribute to achieving the targeted 6 star green star rated building.
Building Section Perspective
What are the main ideas and inspirations influencing the design of the building?
Located in the center of the historic core of the University of Melbourne’s Parkville campus, the Melbourne School of Design has been created as a building in the round in response to surrounding heritage buildings, landscapes, and key campus streetscapes.
Each elevation and its associated programmatic adjacencies respond to the specifics of their context through the creation of urban spaces which emphasise both occupation, interaction, and pedestrian movements, responding to historic bookends to the east and west of the site and the opening up of activities at the building perimeter. A transparent ground plane opens up the building to passersby and encourages further engagement between the building and the broader campus community.
Studio Hall
The transparency of the building supports the vision of a living/learning building. Carefully exposed materials and structures allow the user insight into the minds of the designers and the construction processes. There is also a unique sense of visibility in the building with features such as the mesh balustrade and open-top gallery, allowing for further transparency between floors.
As a living/learning building, the site was itself an educational tool during construction with a myriad of exhibitions, touring opportunities, and studio activity based around the site. In its flexibility, the design of the building facilitates collaborative interdisciplinary participation and the critical exploration of challenging built issues, and allows for a multitude of formal and creative activities.
Also, embedded in the design choices is a commitment to sustainability. The Melbourne School of Design building has been awarded a 6 Star Green Star Design - Education Design v1 rating by the Green Building Council of Australia and is the first education facility to be awarded the maximum 10 Green Star innovation credits.
Hanging Studio
Were there any significant challenges that arose during the project? If so, how did you respond to them?
The site is located in the center of the historic core of a fully active and functioning University Campus. The requirement to ensure the daily activities of the campus were maintained with minimum interruptions during construction resulted in a number of strategies being developed by the design and construction teams including the take up of a large amount of off-site prefabrication of large scale building elements and components. These elements included the 22m long LVL timber beams and 22m x 6m framed glass panels for the atrium roof.
Inside the Hanging Studio
The retention and incorporation of the historic Bank of New South Wales façade into the project also presented challenges in how to best integrate and activate a historic 19th century artifact within a 21st century program of use. Detailed and consultative design reviews and analysis has resulted in a solution that enhances the presence of the historic façade by incorporating it within the broader experience of the buildings occupation and material adjacencies rather than mimicking its form, mass and detailing.
Exploded Perspective of Studio Hall
How does the building relate to contemporary architectural trends, be it sustainability, technology, etc.?
Awarded a 6 Star Green Star Design rating by the Green Building Council of Australia, with a full 10 points for innovation, the building is a large-scale laboratory and demonstration building for sustainable design and construction. It enables the testing of emerging technologies, informs users of its environmental performance, and monitors energy consumption through sensors tracking input and consumption, translating the practice of sustainable research into daily experience and learning.
The MSD also responds to a changing academic approach, one that inspires the exploration of ideas across many disciplines. At the heart of the building is the Atrium, a central volume that is specific in its intention to promote collaborative activity, anticipating new modes of learning that must be accommodated in response to a constantly changing and innovative curriculum.
Section Perspective of Stacked Studios
Parametric modelling was adopted to assist in the design of the folded perforated zinc solar screens to the east, north and west facades. Key parameters such as achieving the optimum Visual Light Transmittance and sun shading while responding to sightlines to a variety of surrounding vistas influenced the design outcome of the external screening.
Similar strategies were employed to develop the design of the atrium interior whereby the geometries of the atrium beams and coffers, and a set of acoustic guidelines were adopted to influence the perforations and faceted form of the suspended studio envelope.
View of Studio Hall and Stacked Studios
How did you approach designing for Melbourne/Australia and how would you describe the process of working on the project there?
As co-collaborators on opposite sides of the world, JWA and NADAAA took advantage of the half-day difference in time zones and set up regular design meetings to review and critique designs and ideas which had the effect during the early stages of the project of a 24-hour design process.The process involved a series of Skype and Webex meetings and workshops with both practices, as well as the broader consultant team. The design was developed “live“ in realtime across the two timezones and resulted in a rigorous exploration of design ideas, strategies and ultimately successful design solutions.
Both practices have great appreciation and admiration for each others work which informed our working strategy. It was an easy working relationship which has led to further collaboations currently underway.
Y-Stair
How would you describe the architecture of Melbourne/Australia and how does the building relate to it?
The architecture of Melbourne reflects a contemporary, creative, exprerimental and forward-thinking design culture. New buildings respond to both their climatic environment and to their phyiscal surroundings. New building materials, material uses, building forms and design theories challenge both building users and the casual passersby.
Gallery/Exhibition Space
A distinct layering of the city’s built and cultural history is evident across the metropolis and new buildings, materials, forms and ideas become part of this complex and evolving fabric.
The new MSD building reflects this approach whereby a contemporary building responds to its contextual and environmental influences and clearly defined design brief resulting in a unique design outcome influenced by all of these key factors, complementing and enhancing Melbourne‘s established design culture.
Email interview conducted by John Hill.
“Joseph Reed’s Nose”
Melbourne School of Design
2014Melbourne, VIC, Australia
Client
University of Melbourne
Architect
John Wardle Architects (Collingwood, VIC) / NADAAA (Boston, MA) in collaboration
Design Principals
John Wardle, Stefan Mee / Nader Tehrani
Senior Associate
Meaghan Dwyer / -
Project Architects
Stephen Georgalas / Arthur Chang
Project Manager
- / John Chow
Project Team
JWA: Bill Krotiris, Andy Wong, Jasmin Williamson, Adam Kolsrud, Alex Peck, Barry Hayes, Jeff Arnold, Amanda Moore, James Loder, Sharon Crabb, Yohan Abhayaratne, Rebecca Wilkie, Ben Sheridan, Giorgio Marfella, Kirrilly Wilson, Elisabetta Zanella, Adrian Bonaventura, Genevieve Griffiths, Michael Barraclough, Matthew Browne, Maria Bauer, Anja Grant
NADAAA: Katherine Faulkner AIA, Daniel Gallagher AIA, James Juricevich, Parke MacDowell, Marta Guerra Pastrián, Tim Wong, Ryan Murphy, Rich Lee, Kevin Lee, Ellee Lee
Structural Engineer
Irwinconsult
MEP/FP Engineer
Aurecon Group
Landscape Architect
Oculus
Lighting Designer
Electrolight
Interior Designer
John Wardle Architects and NADAAA in collaboration
Contractor
Brookfield Multiplex Constructions
Geotechnical Engineer
Douglas Partners
Project Manager
Aurecon Group
Quantity Surveyor
Rider Levett Bucknall
Building Services Engineering and Sustainability Consultancy
Umow Lai
Building Sustainability Comissioning Agent
A.G. Coombs Group
Building Certifier
McKenzie Group
Accessibility Consultant
One Group ID
Acoustic Consultant
AECOM
Heritage Architects
RBA Architects + Conservation Consultants
Audio Visual
Avdec
Security
Aurecon Group
Traffic Engineering
Cardno
Site Area
6,500 m2
Building Area
14,320 m2
Photographs
Peter Bennetts, Roland Halbe, John Horner
Drawings
JWA/NADAAA
