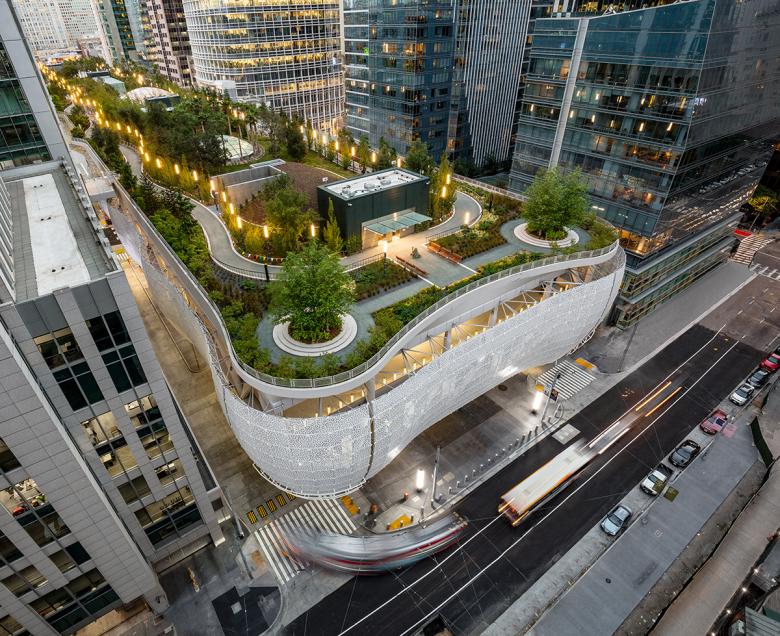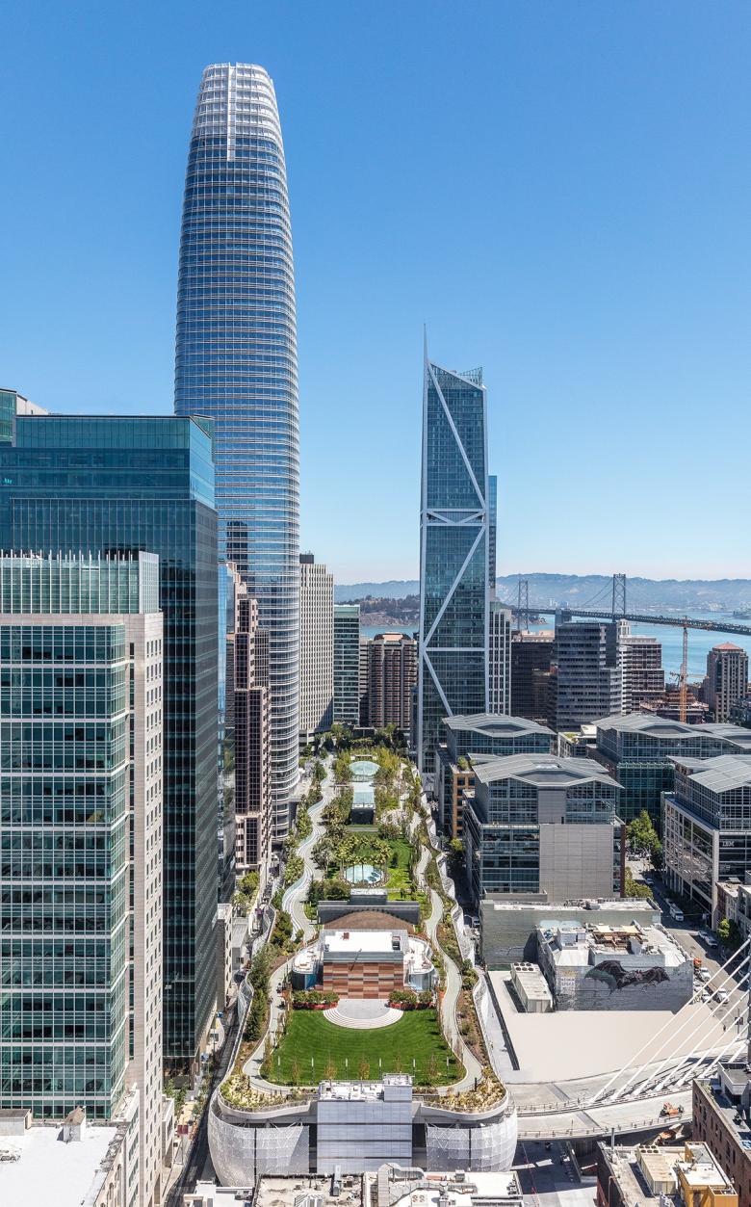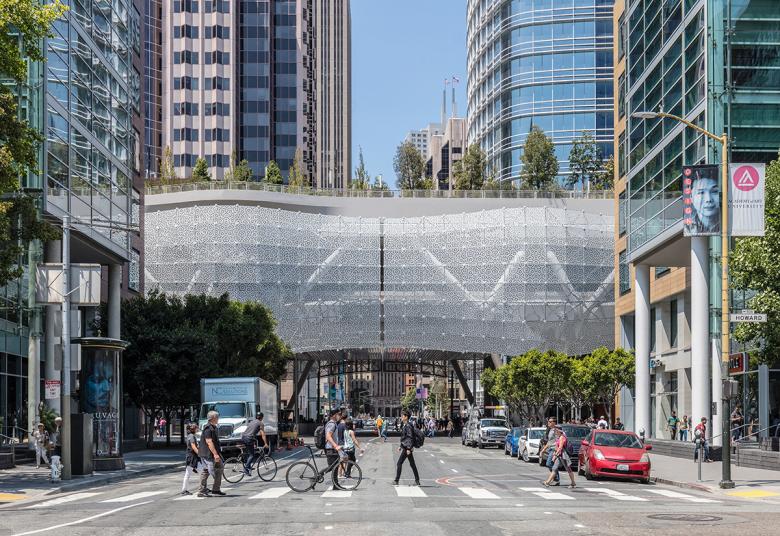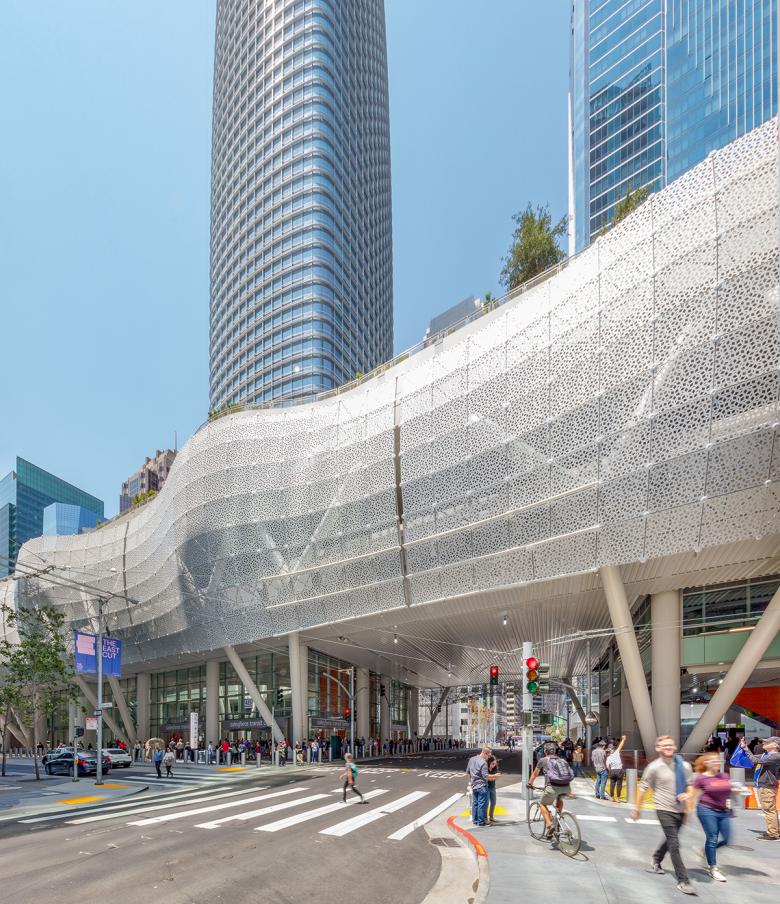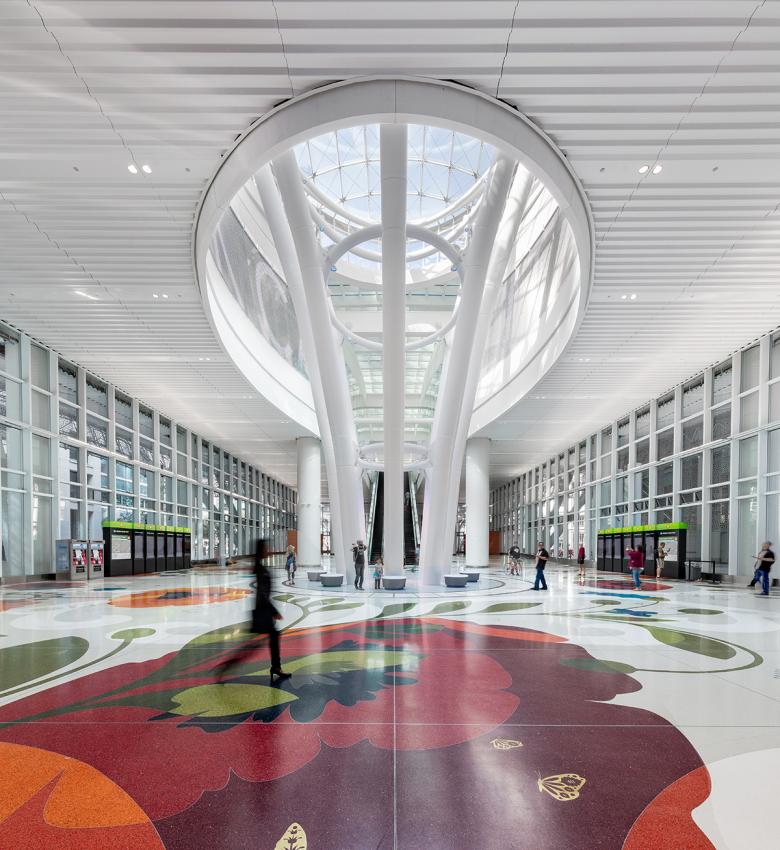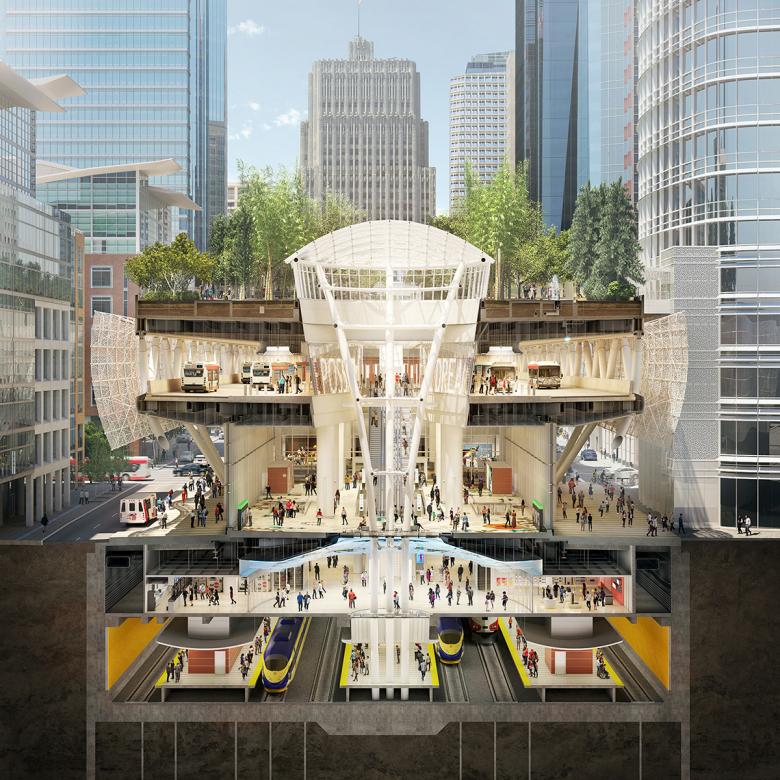Pelli Clarke Pelli Architects
Salesforce Transit Center
Pelli Clarke Pelli Architects
17. September 2018
All photographs courtesy of Pelli Clarke Pelli Architects
Nearly a dozen years in the making, Salesforce Tower and its companion Transit Center opened in August. While the tower can boast of being the tallest in San Francisco, the latter is like a horizontal tower; spanning four blocks and literally traversing multiple streets, it is also capped by a public park. Pelli Clarke Pelli answered a few questions about Salesforce Transit Center.
Project: Salesforce Transit Center, 2018
Location: San Francisco, California, USA
Client: Trans Joint Powers Authority
Design Architect: Pelli Clarke Pelli Architects
Design Principal: Fred Clarke FAIA, RIBA, JIA
Project Architect: Heather Kim, RA
Project Manager: Randy Volenec, AIA
Project Principal: Mark Shoemaker, AIA
Associate Architect: Adamson Associates International
Structural Engineer: Thornton Tomasetti
MEP/FP Engineer: WSP
Landscape Architect: PWP Landscape Architecture
Lighting Designer: Auerbach Glasow
Contractor: Webcor/Obayashi Joint Venture
Construction Manager: Turner Construction Company
Building Area: 1.2 million sf
The Transit Center next to Salesforce Tower, at left, also designed by Pelli Clarke Pelli Architects.
What were the circumstances of receiving the commission for this project?
Salesforce Transit Center project began as an international competition in 2007 sponsored by the Transbay Joint Powers Authority, a public entity created by the City of San Francisco to develop the new transit center. To help fund that building, part of the site was offered for sale to teams of developers and architects in an invited competition. Pelli Clarke Pelli and its development partner submitted a design that focused on sustainability, neighborhood development, and financial feasibility.
The Transit Center spans four blocks and traverses two streets.
Please provide an overview of the project.
Salesforce Transit Center is a new paradigm for urban design in the United States. The Transit Center and adjacent Salesforce Tower — the city’s tallest building — illustrate how dense, downtown, transit-based development can provide a sustainable and livable alternative to low-rise, low-density, suburban campuses. Salesforce Transit Center draws together eleven transit networks from the Bay Area, State of California, and the nation. It replaces the Transbay Bus Terminal, an outmoded bus station that linked to a large dedicated ramp that led to the Bay Bridge and the cities of Oakland and Berkeley. On its roof is a 5.4-acre public park, lushly landscaped and programmed with performance spaces, gathering spaces, and places for quiet repose.
Salesforce Transit Center shows the ways large-scale infrastructure can be humanized, making it open, friendly, supportive of the public realm, and welcoming to a wide range of users. It also demonstrates how a combination of public development and private enterprise can contribute positively to a dense central downtown district. While so many recent corporate developments in the Bay Area have been located in the suburbs, drawing workers out from the city neighborhoods where they prefer to live, Salesforce invests in the city, and points the way to a taller, denser, and sustainable future.
The perforated, undulating veil reduces the scale of the large Transit Center.
What are the main ideas and inspirations influencing the design of the building?
Salesforce Transit Center draws together local, regional, and national transit networks into a soaring, light-filled new building. On its roof is a 5.4-acre public park, lushly landscaped and programmed with performance spaces, gathering spaces, and places for quiet repose. Salesforce Tower connects directly to the park and Transit Center and was designed in concert with them.
The building’s design is graceful, luminous, welcoming, and safe. Its undulating metal exterior wall perforated with a beautiful pattern created by the British mathematical physicist, Dr. Roger Penrose, is shaped to reduce the scale of this very large structure. On the interior, the building is suffused with natural light. "Light Columns" bring natural light deep into the building, creating a cheerful, healthful atmosphere. The largest Light Column forms the central element of the 120-foot tall Grand Hall, Transbay’s primary space. From the train platforms to the rooftop park, the Salesforce Transit Center is open, light-filled, and accessible.
A "Light Column" brings daylight to the interior.
How does the design respond to the unique qualities of the site?
The Salesforce Transit Center is a modern regional transportation hub that will connect the Bay Area through various transit operators: AC Transit, BART, Golden Gate Transit, Greyhound, Muni, WestCAT Lynx, Amtrak, and Paratransit with proximity to BART, Muni underground, and SamTrans connections. It delivers more than 100,000 square feet of diverse retail and a 5.4-acre rooftop park to the public. The Transit Center also allows the existing streets to pass under it, restoring the connection between the Financial District and its southern neighborhoods.
Phase II of the project will see a 1.3-mile Downtown Rail Extension bring Caltrain commuter rail from its current terminus at Fourth and King streets and, ultimately, welcome California’s High-Speed Rail.
Section through Grand Hall
The Salesforce Transit Center is built to receive a LEED Gold certification, a globally recognized symbol of sustainability achievement. The project will accomplish this by incorporating design elements such as:
- 5.4-acre Rooftop Park
- Extensive Use of Natural Lighting
- Electrical Supply
- Greywater/Stormwater Reuse
- Natural Ventilation
- Strong Commitment to Recycling
- Reduced Emissions
- Geothermal System
