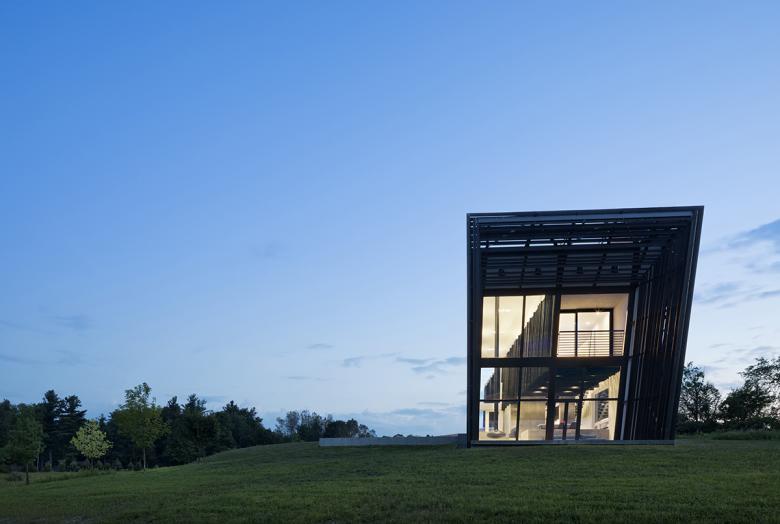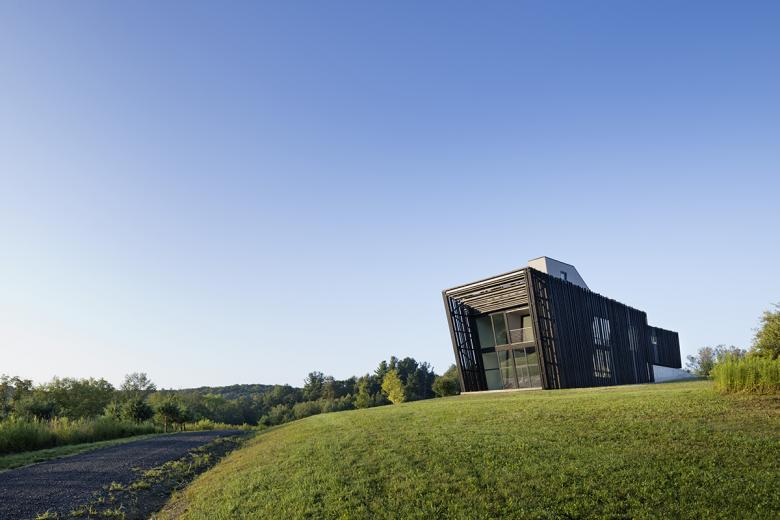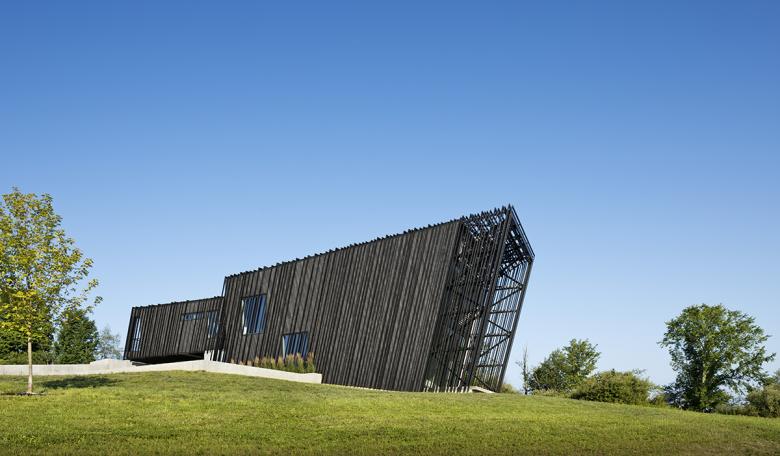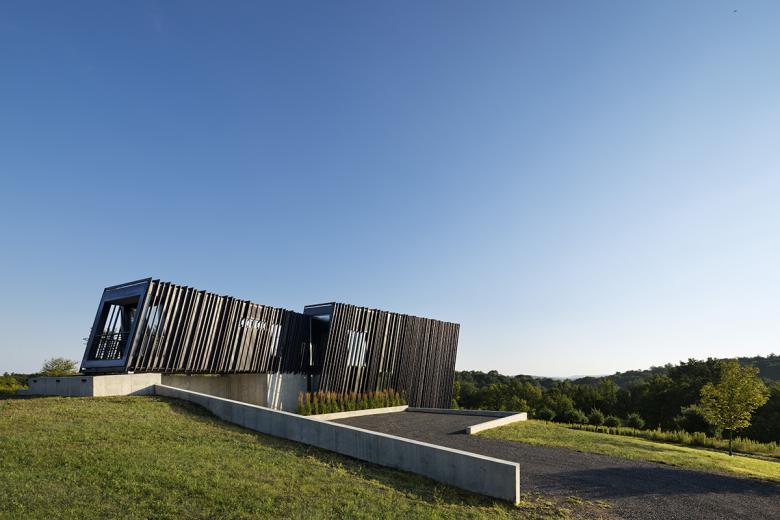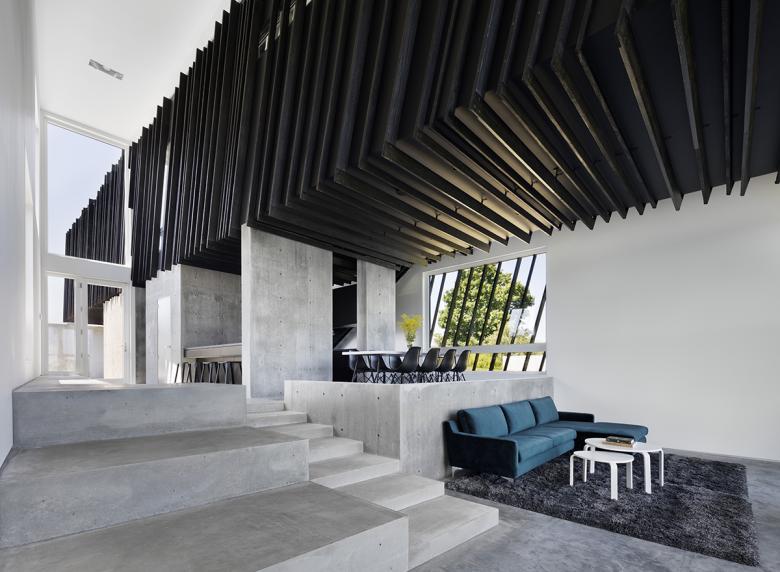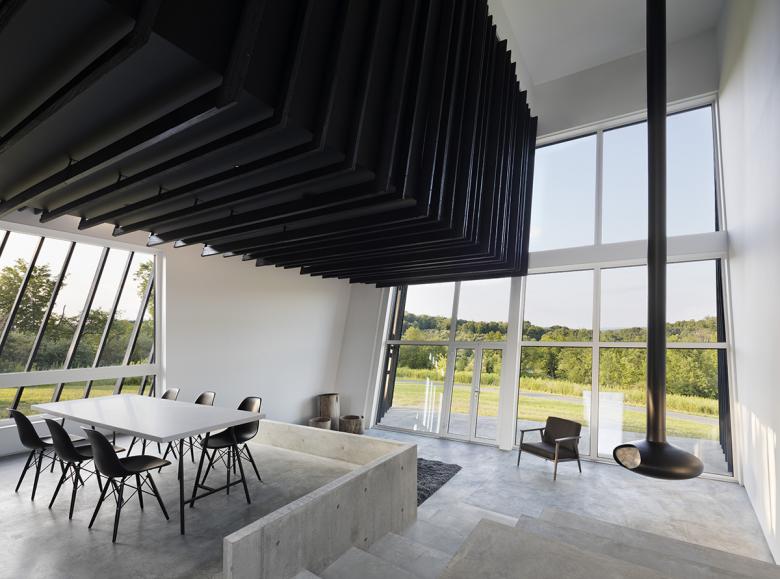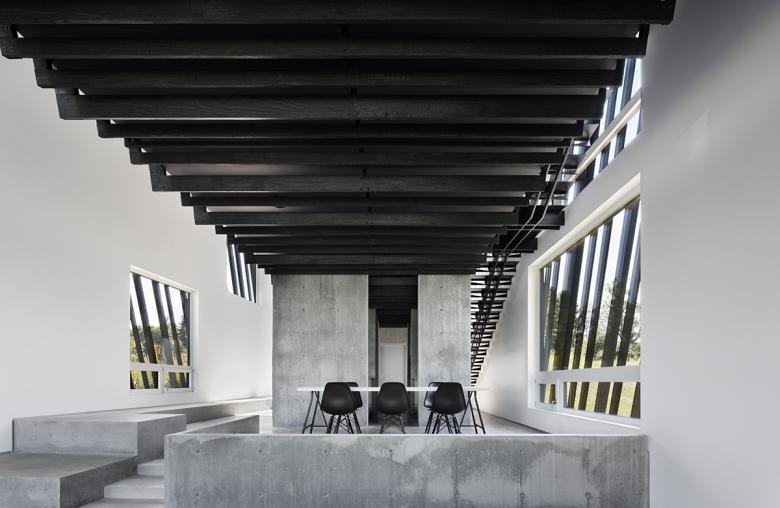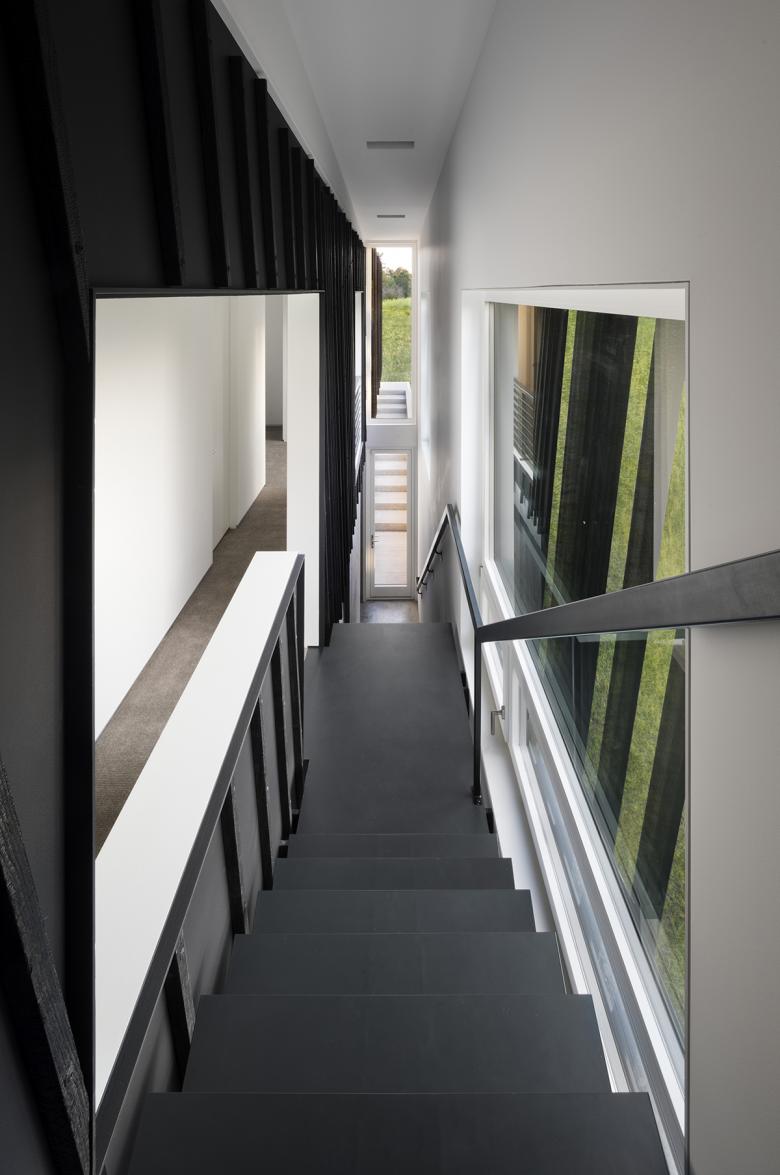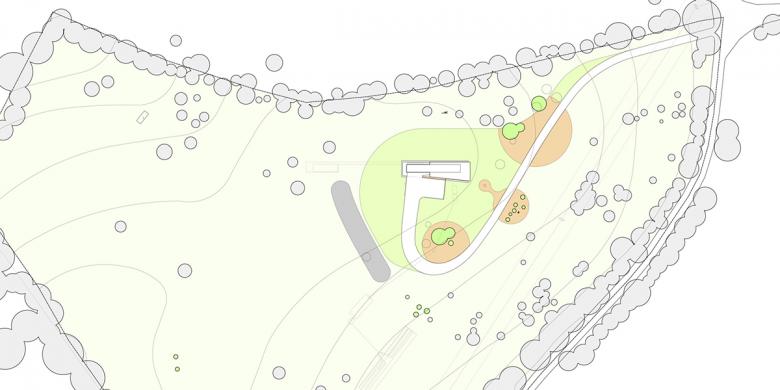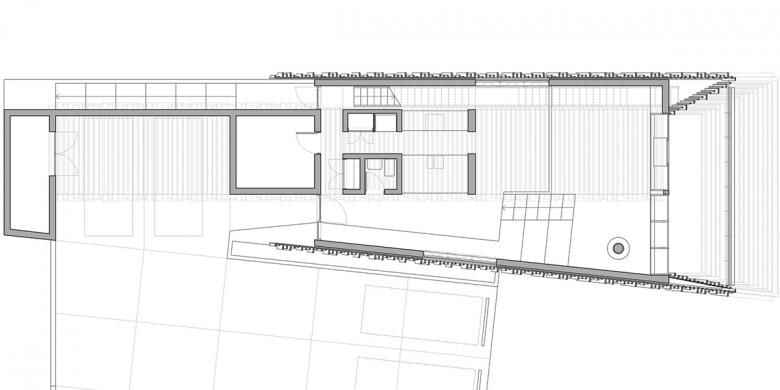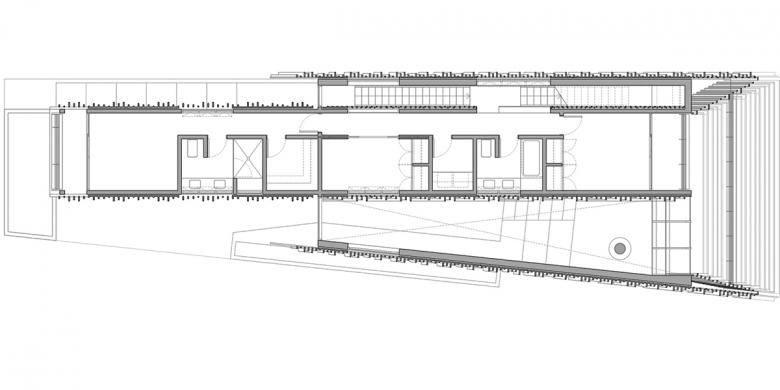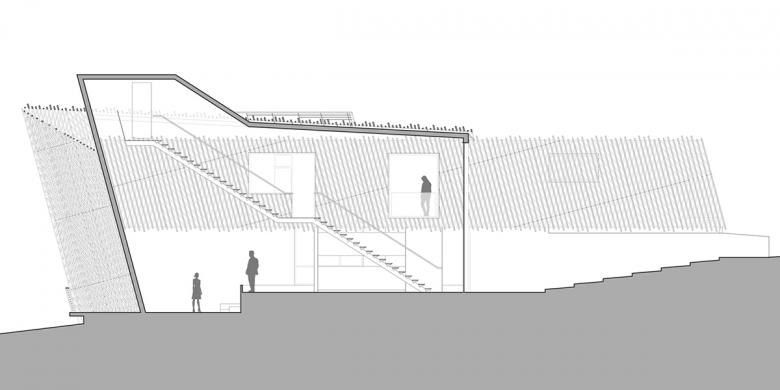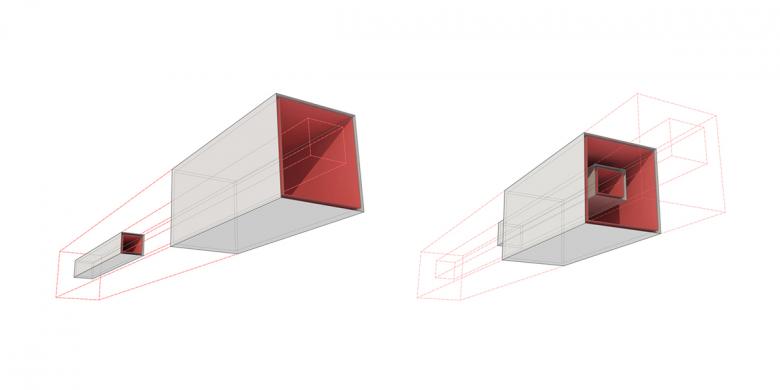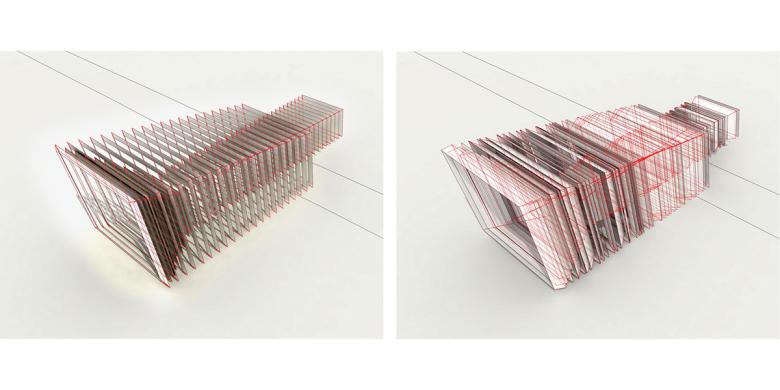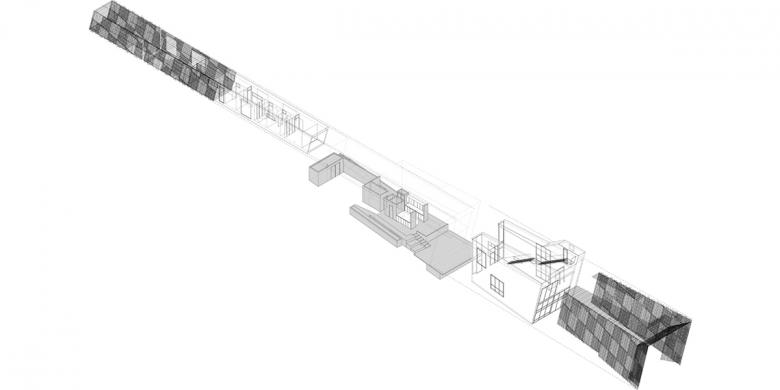actual / office
Sleeve House
actual / office
25. September 2017
Photo: Michael Moran
It's very difficult to sustain an architectural concept from gestation to completion, in many cases due to the involvement of the client, that practical entity that isn't so concerned about concepts. In the case of the Sleeve House a couple hours north of New York City, it's clear the concept stayed through to the end. Fittingly, one reason that happened is that actual / office departed from typical residential projects and acted as both architect and client on this project. Adam Dayem of actual / office answered a few questions about Sleeve House.
Project: Sleeve House, 2017
Location: Taghkanic, New York
Architect: actual / office, Brooklyn
Design Principal/Project Architect: Adam Dayem
Project Manager: Farzam Yazdanseta
Structural Engineer: Chad Lindberg, Taconic Engineering
MEP/FP Engineer: Dell’s Plumbing and Heating
Contractor: Lorne Dawes Construction
Site Area: 14 acres
Building Area: 2,500 sf
See below for important manufacturers and products.
Photo: Michael Moran
What were the circumstances of receiving the commission for this project?
This project was done as architecture and development. One of the aims has been to explore an alternative to the conventional architect/client relationship and risk putting a challenging and refined – in terms normative residential architecture – house forward for sale. This model of design is seen to be more in the vein of other disciplines (product design, couture fashion, high-end automotive design) where an object of desire is delivered fully formed to the user.
Photo: Michael Moran
Please provide an overview of the project.
It is a single-family house located in a rural area of the Hudson Valley approximately two hours north of New York City. The site is near several fast-developing Hudson Valley cultural centers including the towns of Hudson, Rhinebeck, and Millerton.
While the house has been designed without a specific client in mind, it is imagined to be a weekend or vacation home for art-collecting urban dwellers with a love of Hudson Valley landscapes. Large expanses of glass frame views of the Catskill and Taconic mountain ranges. Large interior walls and concrete pedestals support the installation and display of various types of artwork. The project strives to create a striking appearance on the landscape and unique spatial experiences for its inhabitants, but it also contains comfortable, livable domestic spaces.
Photo: Michael Moran
What are the main ideas and inspirations influencing the design of the building?
The house is conceived as two elongated volumes, a smaller inner volume sleeved into a larger outer volume. The sleeve creates three distinctly different spatial experiences: first, in the interior of the inner volume; second, in spaces between the inner and outer volumes; and third, in a series of outdoor spaces.
Within the inner volume, spaces are intimately scaled and finished with soft materials such as carpet and drapery. Between the inner and outer volumes, spaces are grander and finished with harder, rougher materials that run continuously inside from the exteior. Outdoor spaces are framed by ends of the inner and outer volumes.
Photo: Michael Moran
How does the design respond to the unique qualities of the site?
As an escape from the city, views of the surrounding mountain ranges set the orientation of the house. As an object in the rural landscape, the house takes inspiration from weathered agricultural buildings in the area. Layered flat and on-end siding boards give facades texture and depth creating a contemporary interpretation of old barns in the region.
Photo: Michael Moran
Was the project influenced by any trends in energy-conservation, construction, or design?
The project is built to be as energy efficient as possible given the amount of glass in the design and, as a development project, the need to control up-front costs. Energy efficient aspects of the project include enough solar collection to power all electrical needs, a battery back-up for the solar power system, triple glazed windows, spray foam insulation and envelope detailing to reduce air infiltration to nearly zero, radiant heating in the massive concrete base of the building to effectively retain heat, and a heat and energy recovery ventilation system.
Photo: Michael Moran
What products or materials have contributed to the success of the completed building?
The façade material is charred Accoya acetylated wood, a fast growing softwood treated to be very durable in exterior applications. As such, it eliminated the usual need to harvest old-growth hardwood for exterior siding. The charring is inspired by Shou Sugi Ban, a traditional Japanese burning process used to make wood more resistant to weather and rot. In this application durability of the façade material was essential to maintain a reading of the inner volume moving from exterior to interior. Other more conventional wood materials such as cedar or cypress would have lost color and finish consistency between interior and exterior over time. The charred Accoya ensures that exterior and interior applications will remain visually consistent and the concept of the inner volume moving from exterior to interior remains clearly visible as the building ages.
Email interview conducted by John Hill.
Photo: Michael Moran
Important Manufacturers / Products
Windows – Zola Windows
Accoya Wood Façade – Delta Millworks
HVAC – Mitsubishi
Heat and Energy Recovery Ventilator (HRV) - Zehnder
Oven, range, refrigerator, dishwasher - Miele
Microwave – Wolf
Toilets, sinks, bathtub – Duravit
Light fixtures – Lightolier
Plumbing fixtures – Grohe
Door hardware - Emtek
Countertops – Corian
Site Plan (Drawing: actual / office)
First Floor Plan (Drawing: actual / office)
Second Floor Plan (Drawing: actual / office)
Longitudinal Section (Drawing: actual / office)
Sleeve Diagrams (Drawing: actual / office)
Skin Diagrams (Drawing: actual / office)
Exploded Axonometric (Drawing: actual / office)
Related articles
-
Blue Building
on 3/22/21
-
Growing Up
on 5/1/19
-
Sleeve House
on 9/25/17
