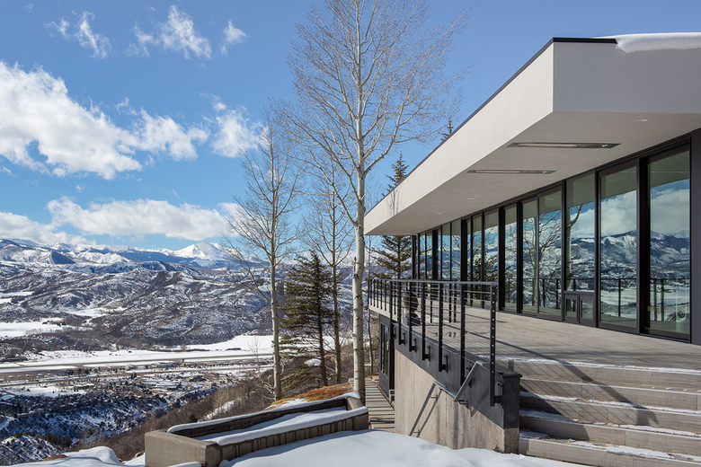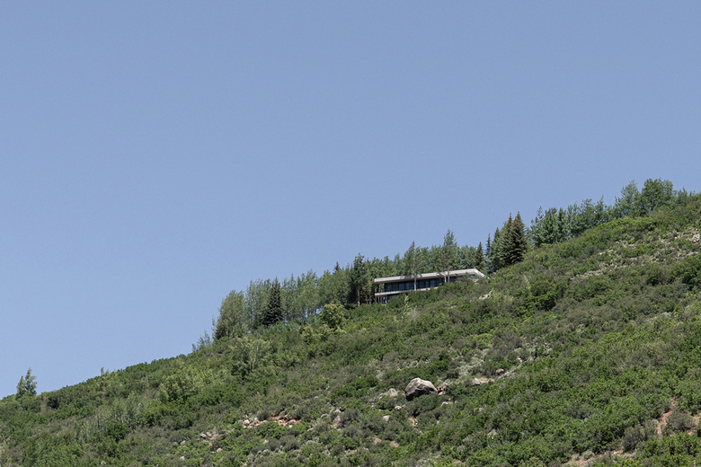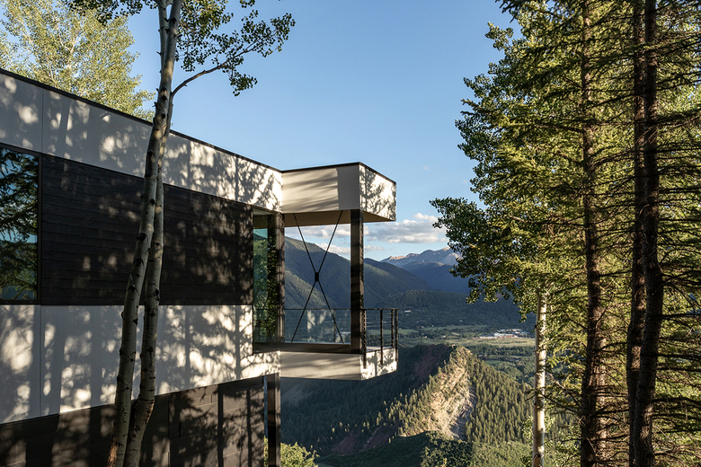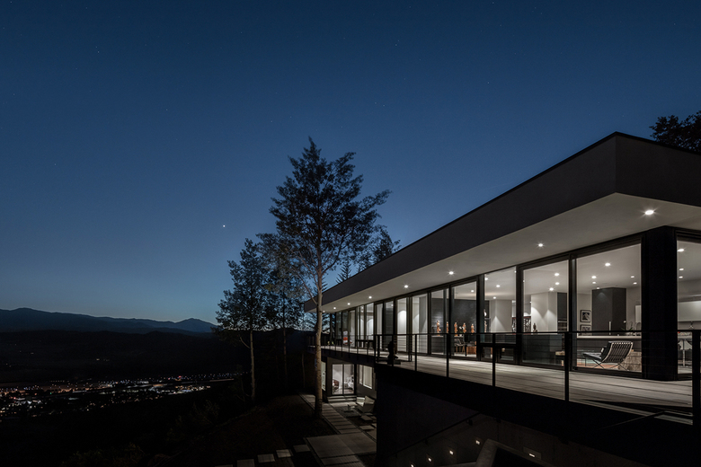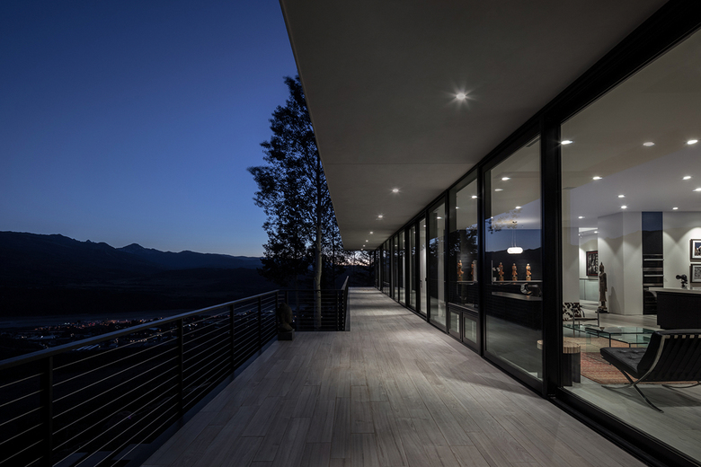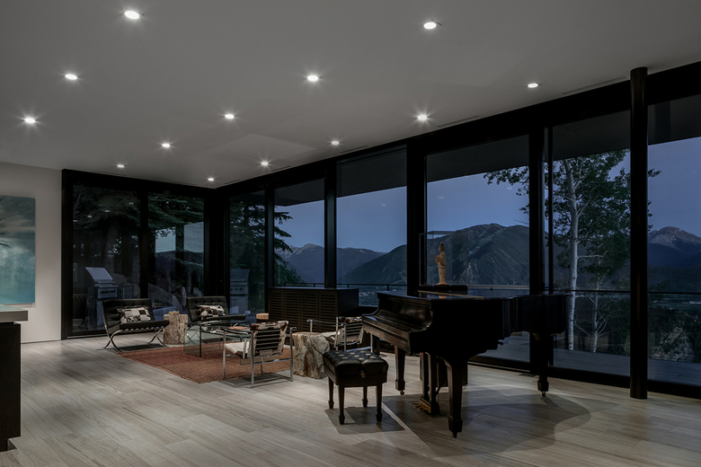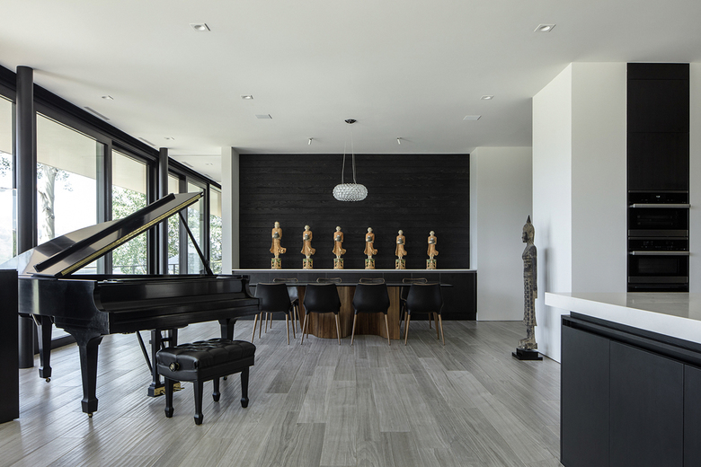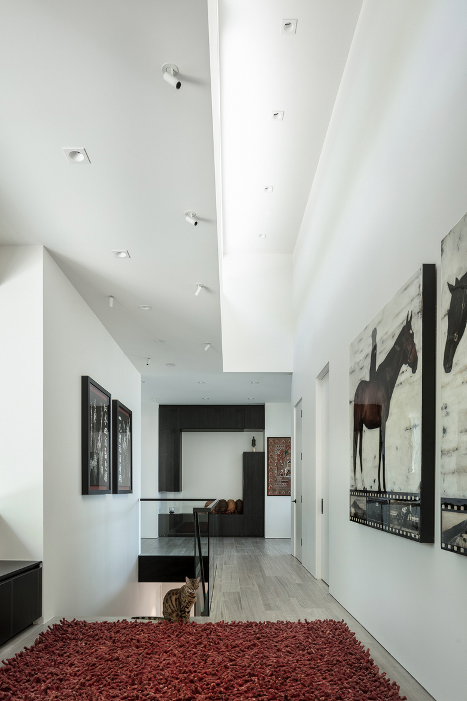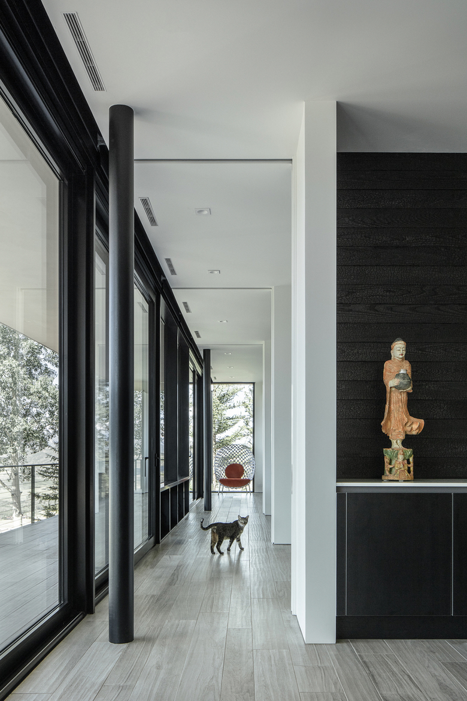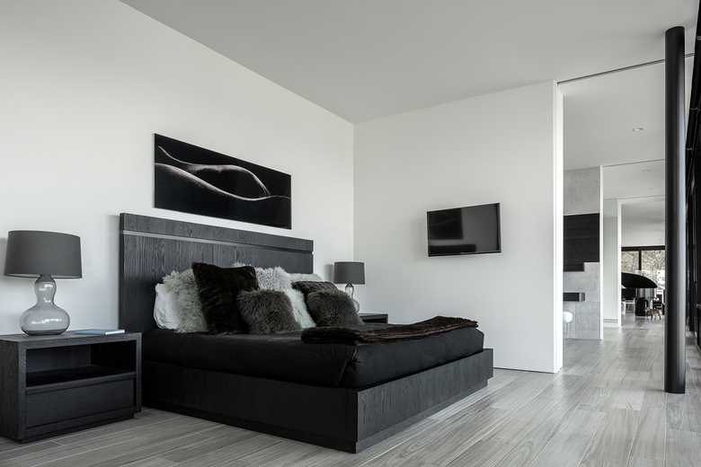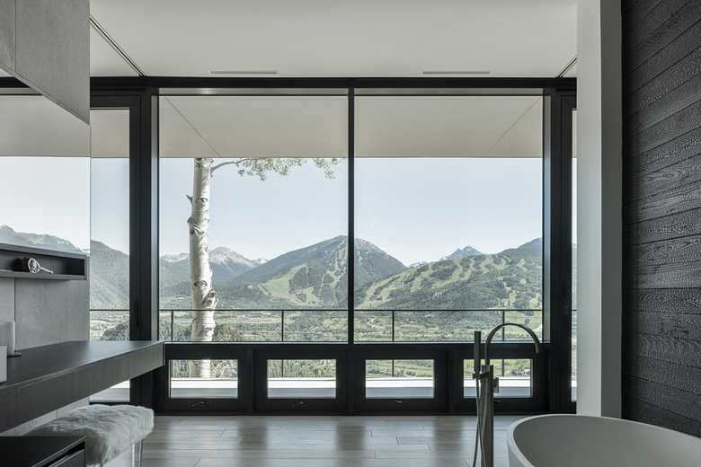U.S. Building of the Week
Starwood Residence
Studio B Architecture+Interiors
12. March 2019
Photo: James Florio
Think of residential design in Aspen, Colorado, and most likely traditional edifices in the vein of mountain chalets come to mind. But the small town in the Rockies has its share of modern architecture, both public and residential. Falling into the latter is Studio B's recently completed Starwood Residence, where glass walls and outdoor spaces take advantage of the gorgeous views. Studio B answered a few questions about the project.
Location: Aspen, Colorado, USA
Client: Withheld
Architect: Studio B Architecture+Interiors
Design Principal: Scott Lindenau, FAIA
Project Architect: Keith Heath, RA
Project Team: Jason Ward
Structural Engineer: Albright & Associates
Lighting Designer: Studio B
Interior Designer: Studio B in collaboration with the client
Contractor: GF Woods Construction
Construction Manager: Greg Woods and Eric Wynn
Site Area: 3.75 acres
Floor Area: 5,028 sf
Photo: James Florio
What were the circumstances of receiving the commission for this project?We were selected by the client based upon our portfolio of work and our reputation for modern architecture; she did not interview any other firms.
Photo: James Florio
Please provide an overview of the project.The original structure from 1972 was demolished; we were able to save components of the existing foundation to save on excavation costs and maintain the stability of the hillside. The spectacular site offered an opportunity for the design team to capture views of Elk Mountain Range and the ski areas of Aspen, with the house acting as a "viewfinder" framing these views from every room of the house. The project required 18 months to complete (approval took 8 months due to the visibility of the project in the view plane). The client lived in Asia for several years, hence her curated art collection highlights the interiors.
Photo: James Florio
What are the main ideas and inspirations influencing the design of the building?Nature dominates this site, where the house nestles into the ridge line framing the incredible views that vary dramatically as the seasons change. A wrapping view-deck is accessed from every room and spills onto the landscaped terrace that has outdoor dining, fire pit, spa pool, and gardens that collectively focus on views of Aspen, Aspen Mountain, and Independence Pass.
Photo: James Florio
How did the project change between the initial design stage and the completion of the building?As the previous house was removed, several pre-existing conditions were uncovered during demolition that needed to be addressed and brought up to current building codes.
Photo: James Florio
Was the project influenced by any trends in energy-conservation, construction, or design?Restraint, clarity of plan, capturing ample natural light through the interior spaces, and framing near and distant views; these were critical in the development of the architecture.
Email interview conducted by John Hill.
