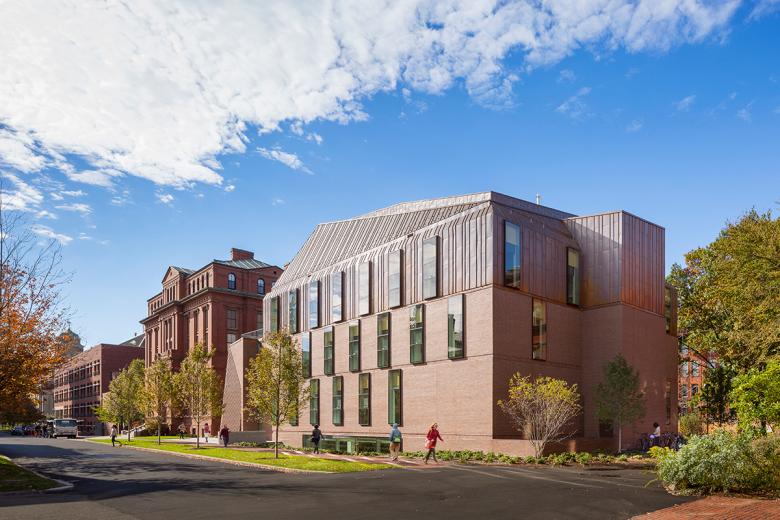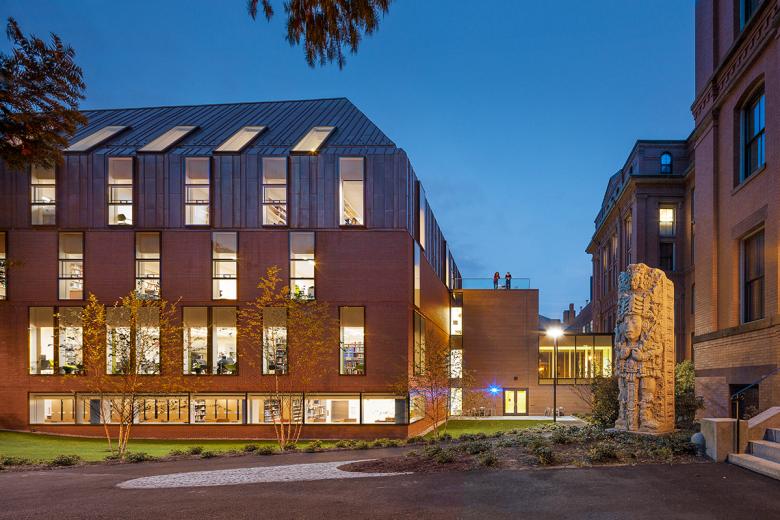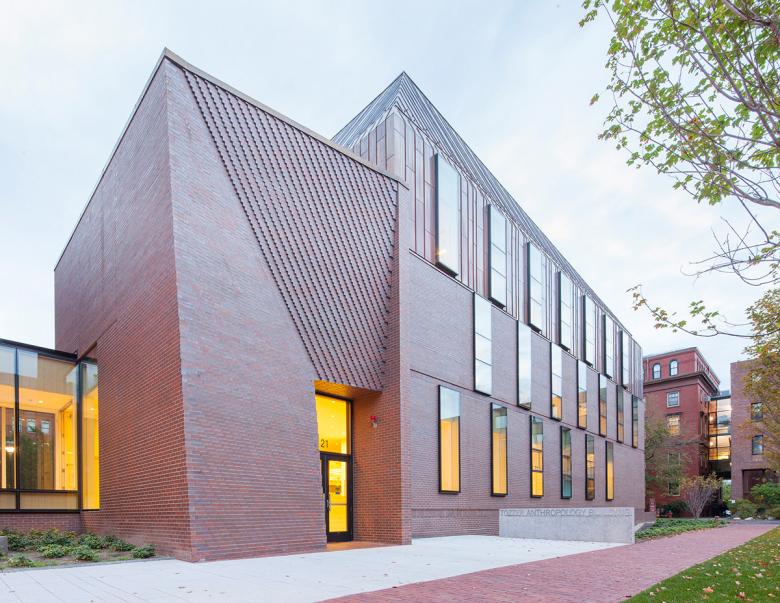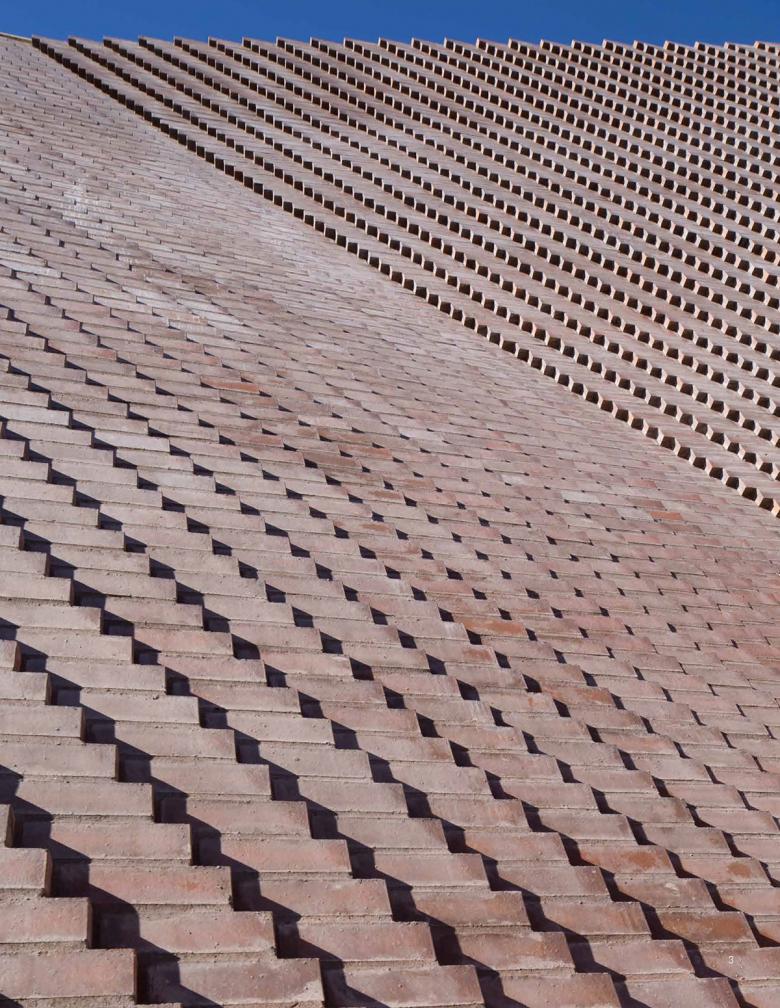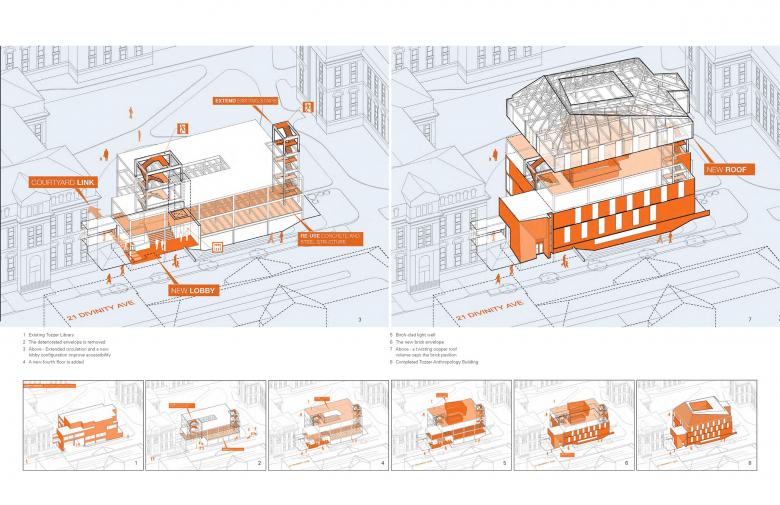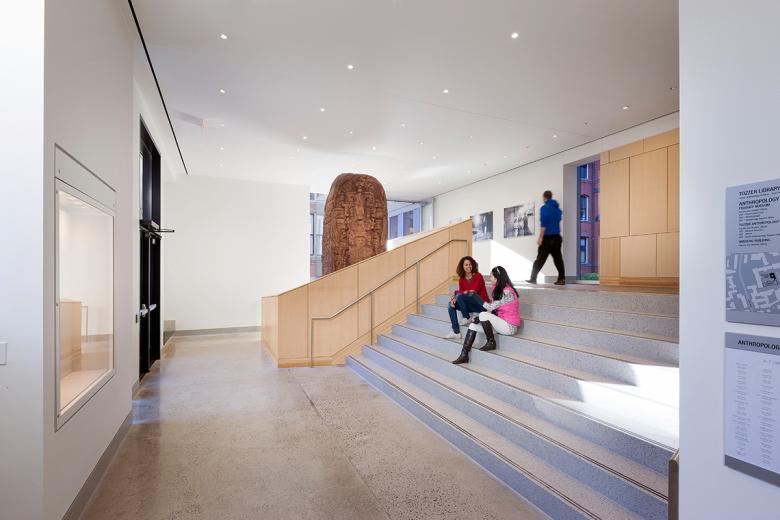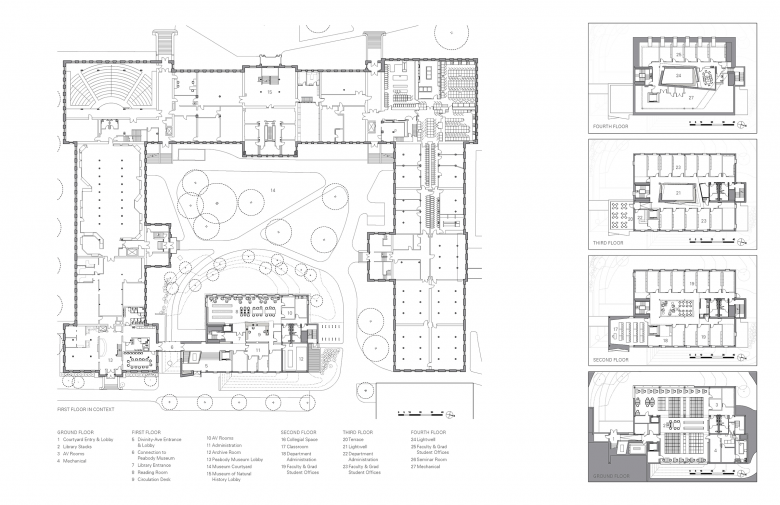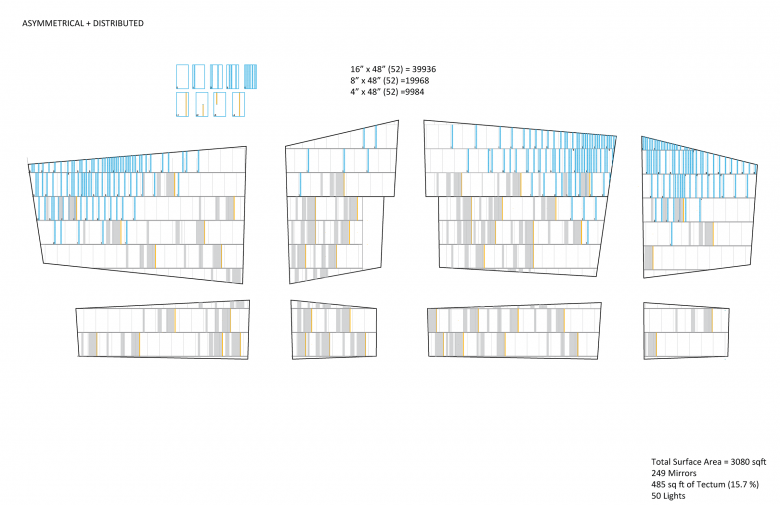U.S. Building of the Week
Tozzer Anthropology Building
Kennedy & Violich Architecture
8. May 2017
View from northeast (Photo: John Horner)
This year the building housing Harvard University's Peabody Museum of Archaeology and Ethnology in Cambridge, Massachusetts, turns 140. A few years ago Boston's Kennedy & Violich Architecture designed a brick-and-copper addition for the Department of Anthropology that is contemporary yet at home with the historic Peabody. The architects at KVA answered a few questions about the project.
Client: Harvard University
Architect: Kennedy & Violich Architecture
Design Principal: Frano Violich FAIA, Sheila Kennedy FAIA
Project Architect: Greg Burchard, AIA, LEED AP
Project Manager: J. Seth Hoffman, LEED AP
Project Team: Justin Hui, Jungmin Nam, Charles Garcia, Daniel Sullivan, Alda Black, Alex Shelly, Blair Cranston, Ben Widger, Kyle Altman
Structural Engineer: Lemessurier Consultants
MEP/FP Engineer: Burro Happold Consulting Engineers, PC
Landscape Architect: Richard Burck Associates, Inc
Lighting Designer: Tillotson Design Associates
Contractor: Consigli Construction Company
Civil Engineer: Green International Affiliates Inc.
Acoustic Consultant: Cavanaugh Tocci Associates.
Code Consultant: Hughes Associates Inc.
Masonry & Stone: Kansas Brick & Tile
Custom Millwork: Mirmil Products
Site Area: 50,000 sf
Building Area: 35,000 sf
Courtyard at dusk (Photo: John Horner)
What were the circumstances of receiving the commission for this project?
The Tozzer Anthropology Building planning process began with two deans, one outgoing and the other incoming, who saw the need to restore a sense of identity to a divided Department of Anthropology. The vision of the “soft” sciences of Archaeology and Social Anthropology were in conflict with the “hard” science of Biological Anthropology. The planning process began with a series of discussions on what constituted Anthropology, how it should be taught, researched, and practiced. In the end, Biological Anthropology was absorbed by the Division of Science and the department set out to create a place of its own making. The college hired KVA to study the feasibility of creating a home for Anthropology in the existing Tozzer Library building, through a process of test-fits and architectural character studies prior to the commencement of the formal design process.
With a plan that linked the department’s vision, the Faculty of Arts and Science’s priorities for enhanced campus services, and the museum complex need for accessibility, an intensive interdepartmental process was set in motion. Representatives from Social Anthropology, Archaeology, and the Peabody Museum of Anthropology and Ethnology attended all meetings. As a result of the collaborative process a large shared collegial space was developed as the heart of the building for both formal events as well as day-to-day socializing.
Entry at dusk (Photo: John Horner)
Please provide an overview of the project.
Modern-era buildings are aging on campuses across the United States, due to obsolete building codes that cannot meet contemporary envelope, seismic, public access, and energy requirements. At the same time universities cannot dismiss the embodied energy and materials that went into constructing these buildings. The Tozzer Anthropology Building at Harvard University takes a bold approach to this problem, by consolidating the original library holdings and calling for new construction that builds upon the existing building’s carbon investment. The transformative adaptive re-use project creates a new public identity and program for Johnson and Hotveld’s 1971 Tozzer Library, while re-using the original building’s foundation, campus infrastructure connections, and steel and concrete structure.
The new design creates a public presence on Divinity Avenue, and provides public access to the adjacent Peabody Museum and the Peabody Courtyard. The project’s new massing design increases usable square feet by 29% by adding two stories of new construction under a large copper roof volume, which strengthens a new reading of the building as a pavilion in the Peabody Courtyard. The roof volume rotates to capture daylight for a large internal light well around which the program spaces revolve.
Brick detail (Photo: John Horner)
How does the design respond to the unique qualities of the site?
The 1971 Tozzer Library retreated from the street with an inaccessible soffited porch which did not work well in Boston’s climate. The new public entry on Divinity Avenue establishes public connections between the lobby, the exterior courtyard and the Peabody Museum Collections. The new massing adds two floors under a large, torqueing roof volume to strengthen a more independent reading of the Tozzer Anthropology Building as a pavilion in the Peabody Courtyard.
From a campus perspective, the Tozzer Anthropology Building has become a central point of social exchange for the Department of Anthropology and University at large. It is fueled by its newly consolidated library which is enhanced by its courtyard setting, a mix of faculty and student work spaces, and the presence of photography and archaeological artifacts, both inside and outside, from the Peabody Museum collection. Tozzer punctuates the museum complex on Divinity Avenue and reinforces Harvard’s Museum Corridor which connects Tozzer to the Carpenter Center and University Art Museums on Quincy Street.
Axonometric (Drawing: KVA)
Was the project influenced by any trends in energy-conservation, construction, or design?
The Tozzer Anthropology Building strives to set a new benchmark in re-using and the carbon investment of an existing campus building. The project takes an integrated and thorough approach to environmental responsibility that begins with the core idea of the reuse of existing campus utility tie-ins, all concrete slabs and circulation cores, and all existing steel. The building finishes are minimal by design, with exposed infrastructure saving material usage. Natural birch clads the daylight well, and the social spaces are designed for flexibility-serving for public lectures, informal study and collaboration, and café dining.
The "archeology" of the original building is celebrated in burnished concrete floors, and can be read on the exterior in the horizontal brick soldier rows that organize the sliding rhythm of the new windows. The design leverages the “built-in” structural capacity of the building as a former library and adds two new stories on the existing footprint, under the volume of a large recycled copper-clad roof. An existing skylight is expanded to create a central daylight well that rotates to capture natural light. This daylight well creates the major “living room” space around which program elements are organized; it also serves as ventilation "lung" that is integrated with a low-energy MEP system.
Lobby (Photo: John Horner)
What products or materials have contributed to the success of the completed building?
The new design takes the articulated brickwork of its historic neighbors as a starting point for design investigation. At the new entry pavilion, the design invents a digital brick wall that stacks and corbels — transforming a contemporary 6” brick veneer cavity wall construction. Each brick unit is linked by design to the global geometry of the entry pavilion. Using software created specifically for this project, the corbelling was tested digitally and empirically in numerous prototypes. The 30' brick entry has no control joints or relieving angles, just one custom-designed loose lintel set above the hung brick ceiling. Each brick course is shifted from the course below, creating a 3D brick envelope that is derived from — and could only work with — this specific massing form.
The main building is wrapped by taut brick bands which express the existing slab, off which the new brick envelope is relieved. Vertical expansion joints are staggered between floor levels while horizontal expansion joints occur behind recessed solider courses. The structurally-glazed projecting windows slide past the 'thin" brick envelop and align to provide large views from library to courtyard. With a play of “thick” and “thin”, the design creates an authentic brick expression that reflects contemporary design and construction and the layered brick depth of the landmarked Peabody Museum.
Email interview conducted by John Hill.
