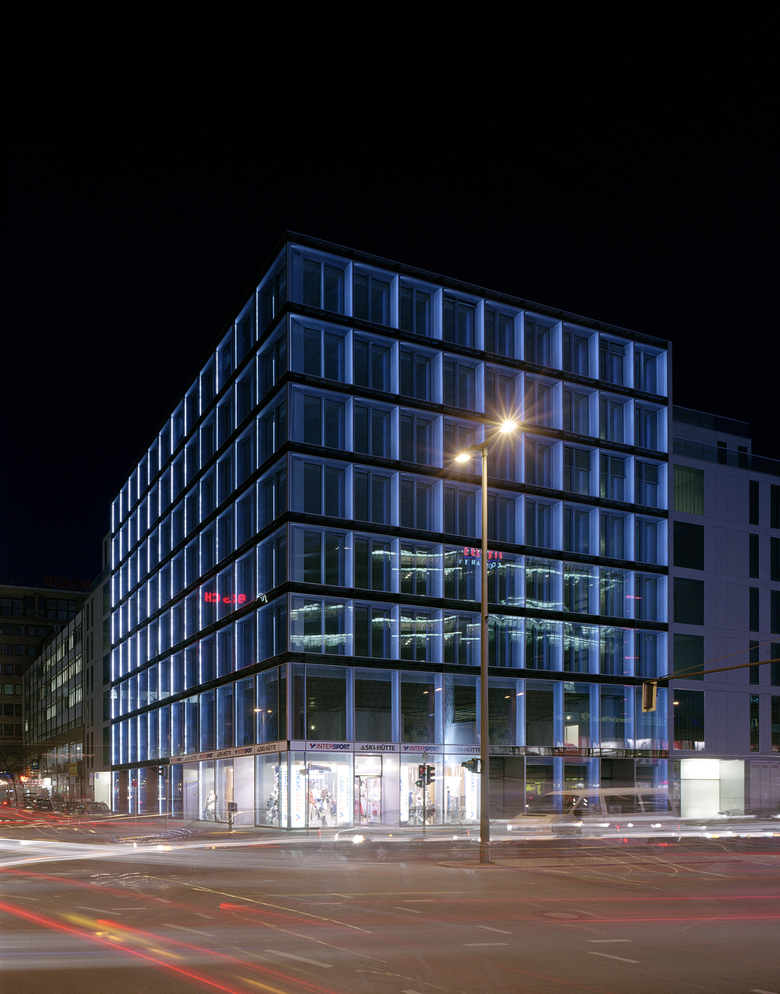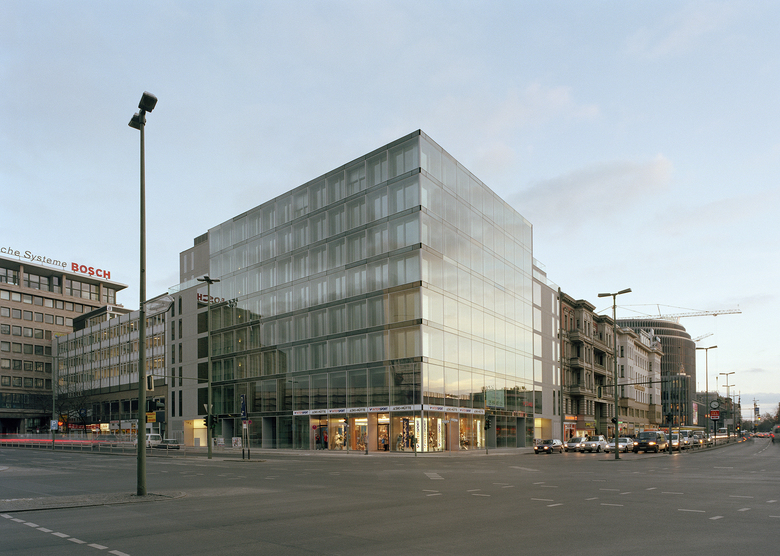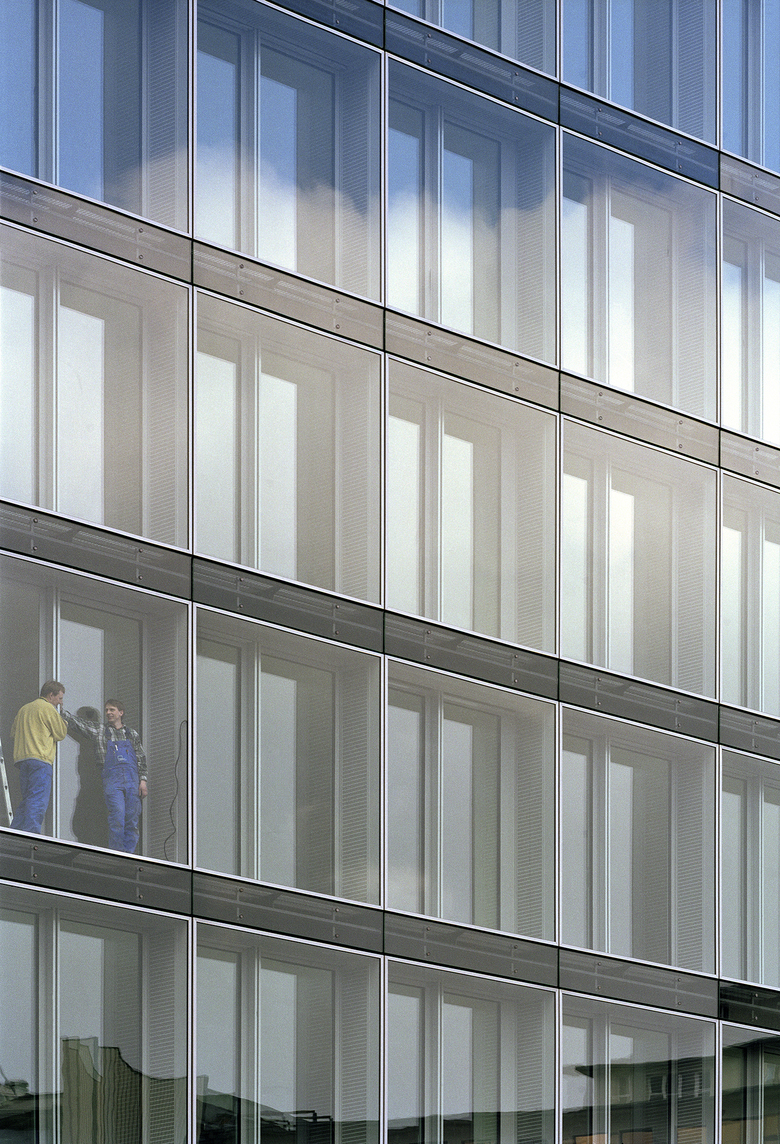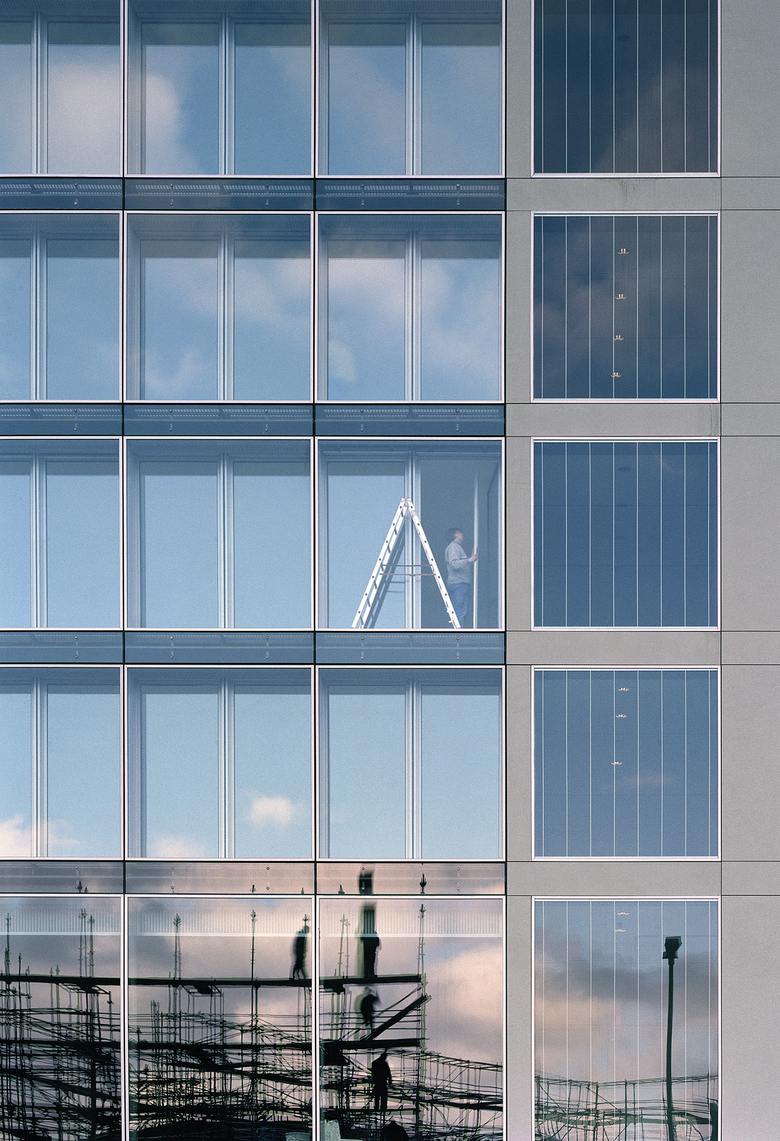City Light House
Back to Projects list- Location
- Berlin-Charlottenburg, Germany
- Year
- 2005
- Client
- City Light House GmbH & Co. KG, c/o Credit Suisse Asset Management Immobilien Kapitalanlagegesellschaft mbH
- City Light House GmbH & Co. KG, c/o Credit Suisse Asset Manageme
- Bauherrschaft
A glass cube, light, transparent and shining, yet at the same time having a surprising materiality and minimalist power, defines this prominent city block corner near the Kurfürstendamm. It is made up of the newly developed „cell facade“, a further development of the double skin facade in technical, building physics and architectural terms. This is part of the buildings overall ecological concept. It saves energy and improves thermal comfort in winter, and there is soundproofing with natural window ventilation at this busy traffic junction
By night, the artificial lighting of the three-dimensional cells with integrated, storey-high LED strips shows an original symbiosis of light and architecture. The strong architectural identity is effective in urban design terms while at the same time functioning as a marketing tool. The building was conceived, in accordance with the latest design criteria, to be flexible and economical, with standards of amenity appropriate to its market position. It is highly efficient and makes maximum use of the site.
The concept of building services combined natural/ mechanical and thermal systems, with special measures for saving energy in the low-energy building standards. Massive floor slabs work in conjunction with the thermal buffer function of the cell façade and a system of natural ventilation with overnight cooling draft. Heat recovery Systems combined with free cooling systems and use of the sprinkler tank as a buffer storage device for heat and cold create a highly energy-efficient system of heating and cooling the building. The system works computer-controlled.
Rainwater is used to fill a pond in the south facing courtyard, which is equipped with spray fountains to create adiabatic cooling in summer for this hot side of the building.




