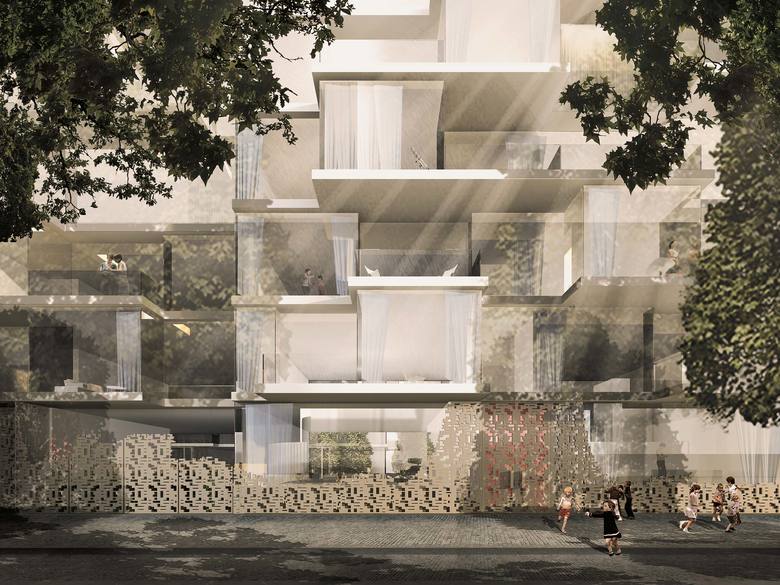Romeo - Residential Buildings at Schaubühne
Back to Projects list- Location
- Albrecht-Achilles-Straße 65, Berlin, Germany
- Year
- 2010
From an urban planning point of view this project is a classic example of a perimeterblock and interior-block development plan that is very typical of Berlin. The five nearly identical, architecturally integrated residential buildings—three facing the street, two behind these inside the block— are located on a side street south of upper Kurfürstendamm. The top stories of the streetfront buildings offer a view over the low neighboring buildings toward the center of a famous architectural ensemble from the late twenties: Erich Mendelsohn’s Kino Universum, today the theater Schaubühne am Lehniner Platz.
The middle of the three streetfront buildings is set back 1.5 meters from the building line, thereby making room for a tiny front yard. This narrow strip of green represents, as does the metal fence, the adoption of a bit of the historical architecture of Berlin’s “New West.” It is, however, the lively projection of the bay windows and the equally lively recession of the balconies that are especially reminiscent of the balance of positive and negative found on the façades of the best old buildings on and around Kurfürstendamm.
For many years, and with good reason, the order of the day in Berlin districts such as Kreuzberg and Neukölln was density reduction and the greening of neighborhoods. On Albrecht-Achilles-Strasse in the Wilmersdorf district, however—where the deconcentration of development during both the first and second half of the twentieth century can still be seen with the unaided eye—density means a gain in urban quality. The two rear buildings, in any case, organize the frayed spatial configuration in such a way that all the buildings on the block now have a “strong back” thanks to the new building in the center of the courtyard.
The new buildings are laid out with two apartments per staircase on each floor. Each building has seven stories, with the top story in each case set back from the façade. There are fifty-five apartments all together. Some of the units are maisonettes, all allow for an open plan, and in the summer they get both morning and late afternoon sun. The rear buildings are accessed via a footpath from the northwest. This is also the location of the entrance and exit to the underground garage, which provides one parking space per apartment.



