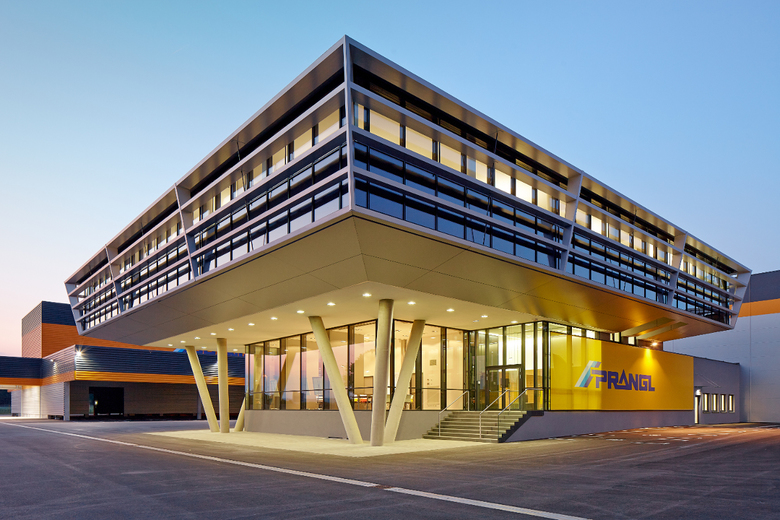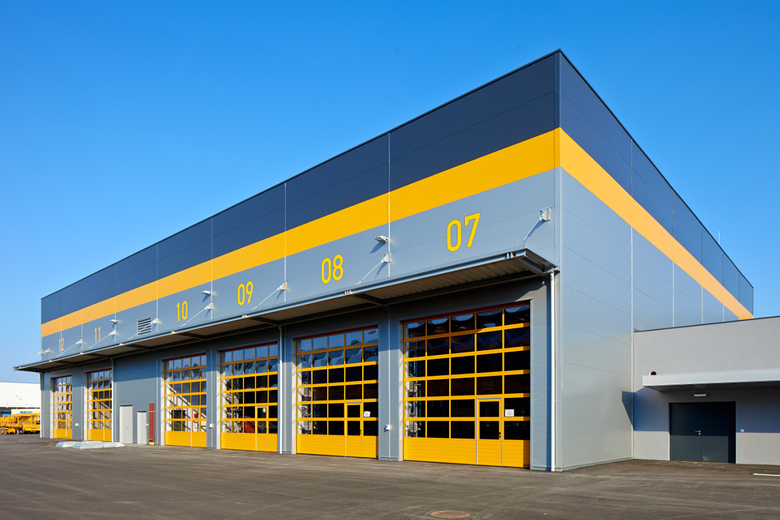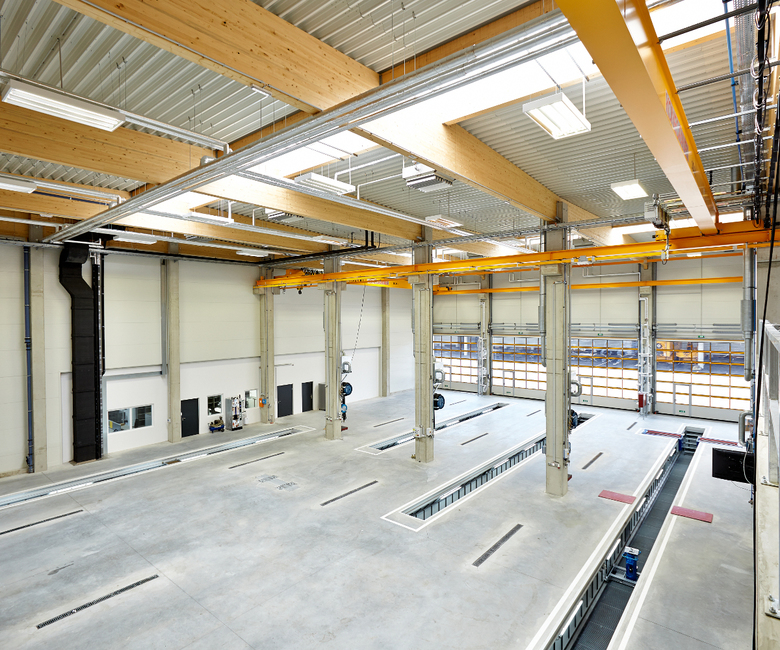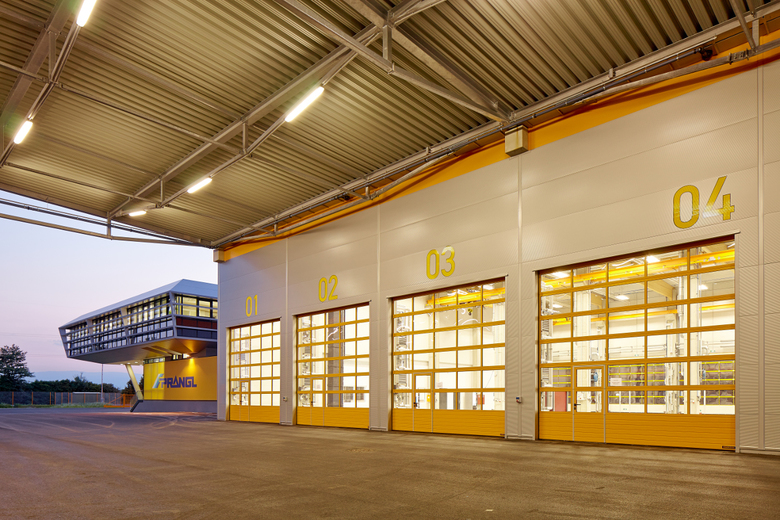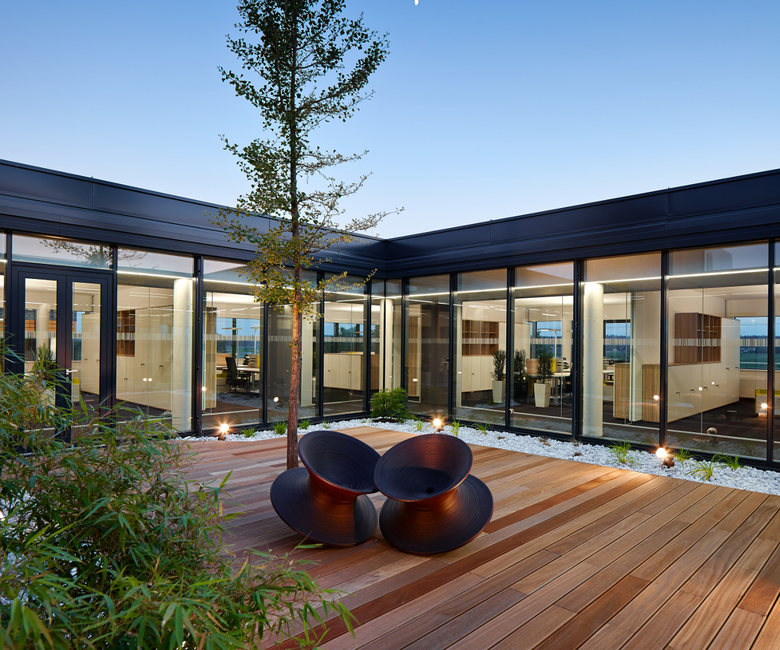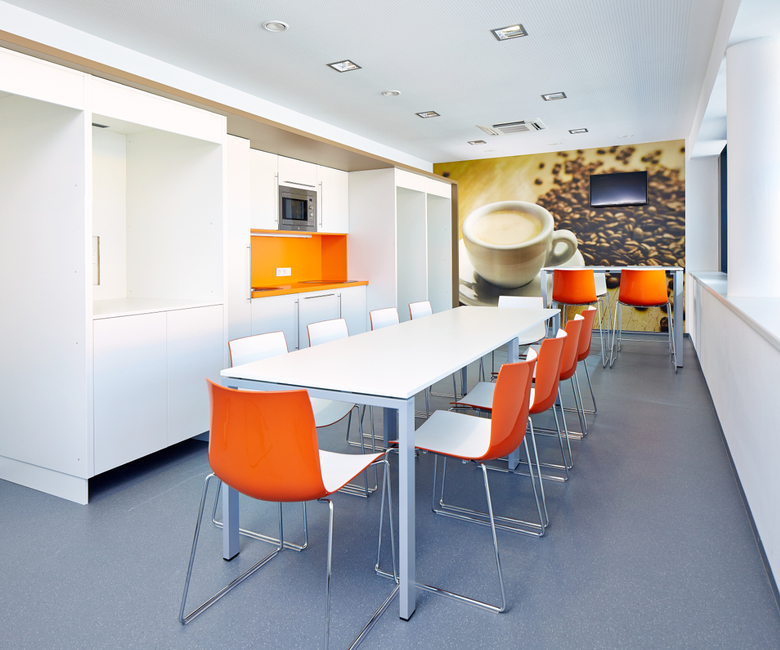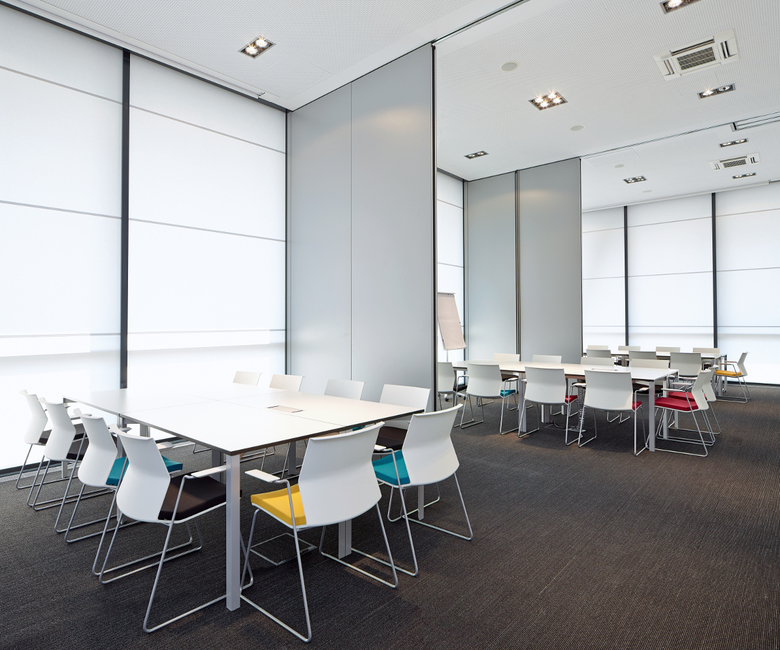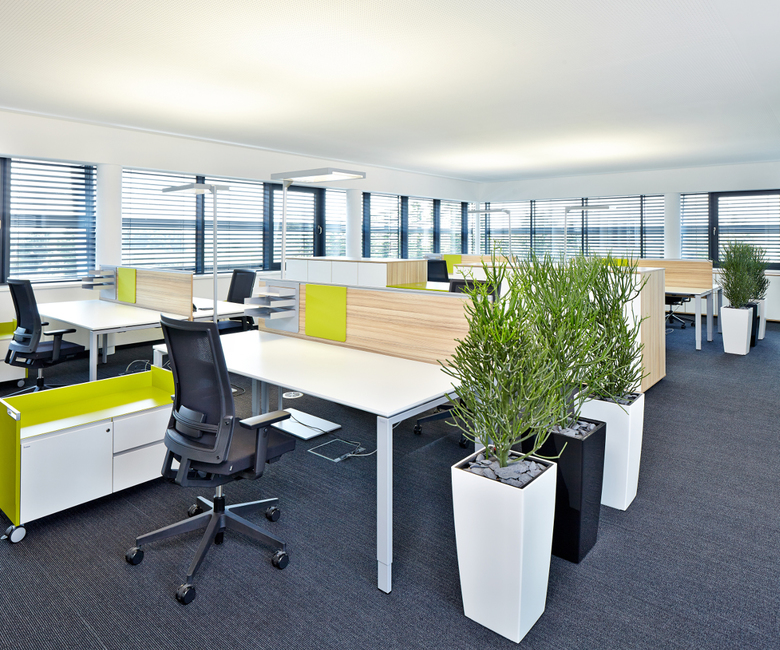Prangl Headquarters Premstätten
Back to Projects list- Year
- 2013
- Client
- Prangl Gmbh
The existing sites were bursting at the seams. Graz and Vienna are built from scratch and geared towards the future. On the basis of an optimized logistic the new headquarters create identity to the outside well as to the inside.
Recognisability is essential for the experience of identity. For us the task of the object is to emphasize the essential assets – the machines. The colouring of the building is inspired by this idea and stands back in silver grey, the Prangl yellow just shows in a fine trace. We provide the vehicles, cranes and work platforms with lots of space. The core of the site - the administration – is kept central but small.
The pending head building is the visual highlight. The fixed sun protection lamellas give the façade its appearance. In order to be able to view the vehicle fleet from the office we flank the centre of the site with the halls for working platforms and equipment. With this eye catcher that presents itself well observable and promotionally effective at the highway you cannot miss Prangl.
Since at Prangl a high value is set on the efficient handling of energy and water the building has been certificated “Green Building”.
