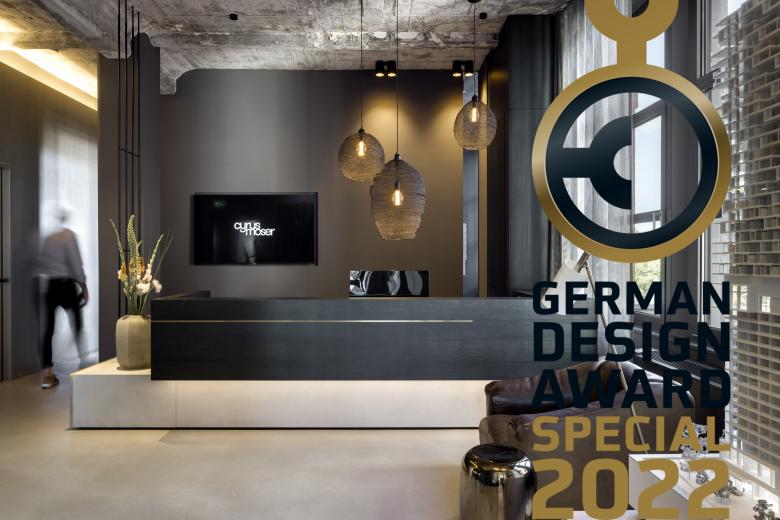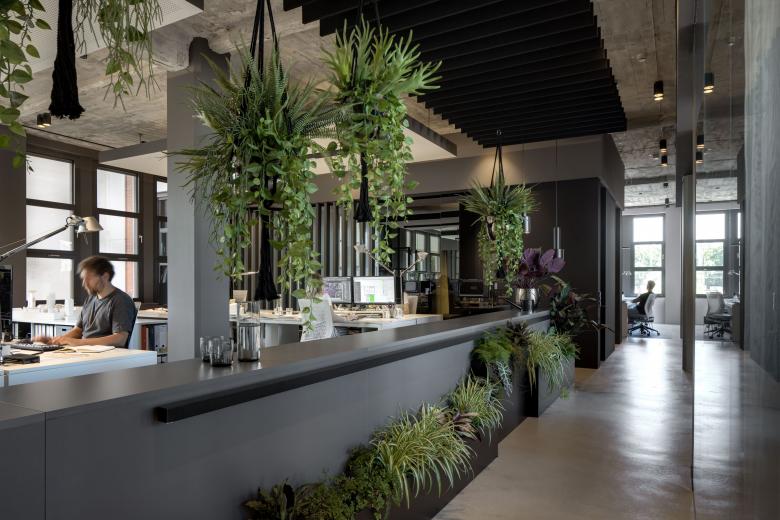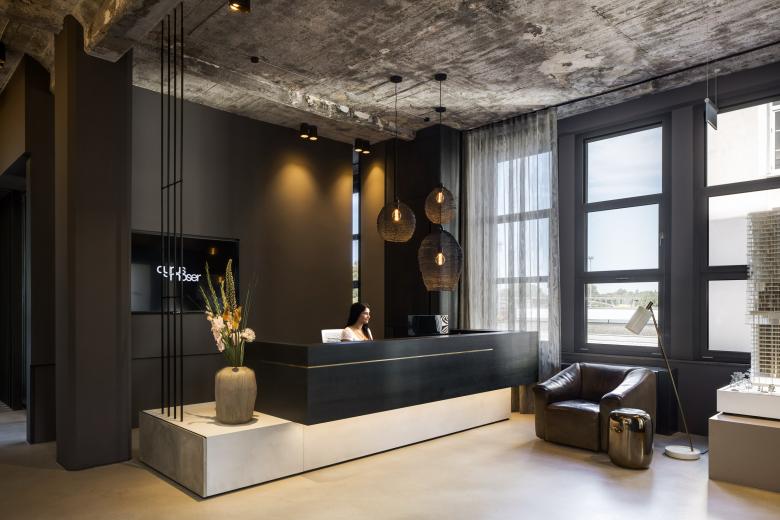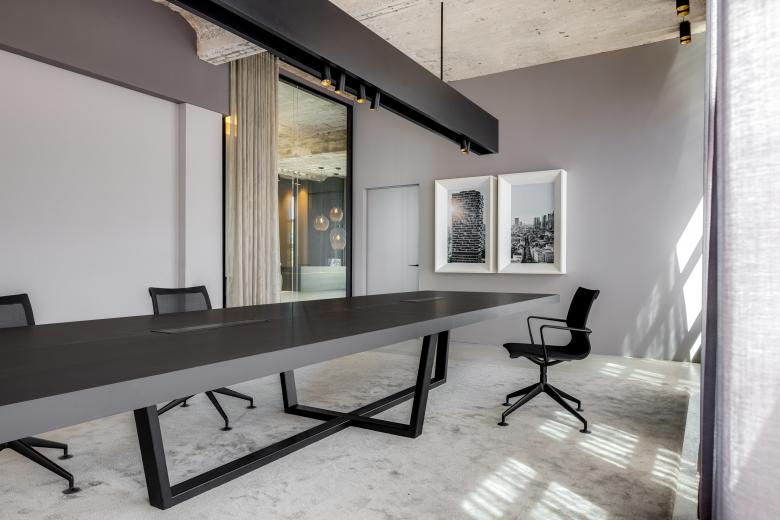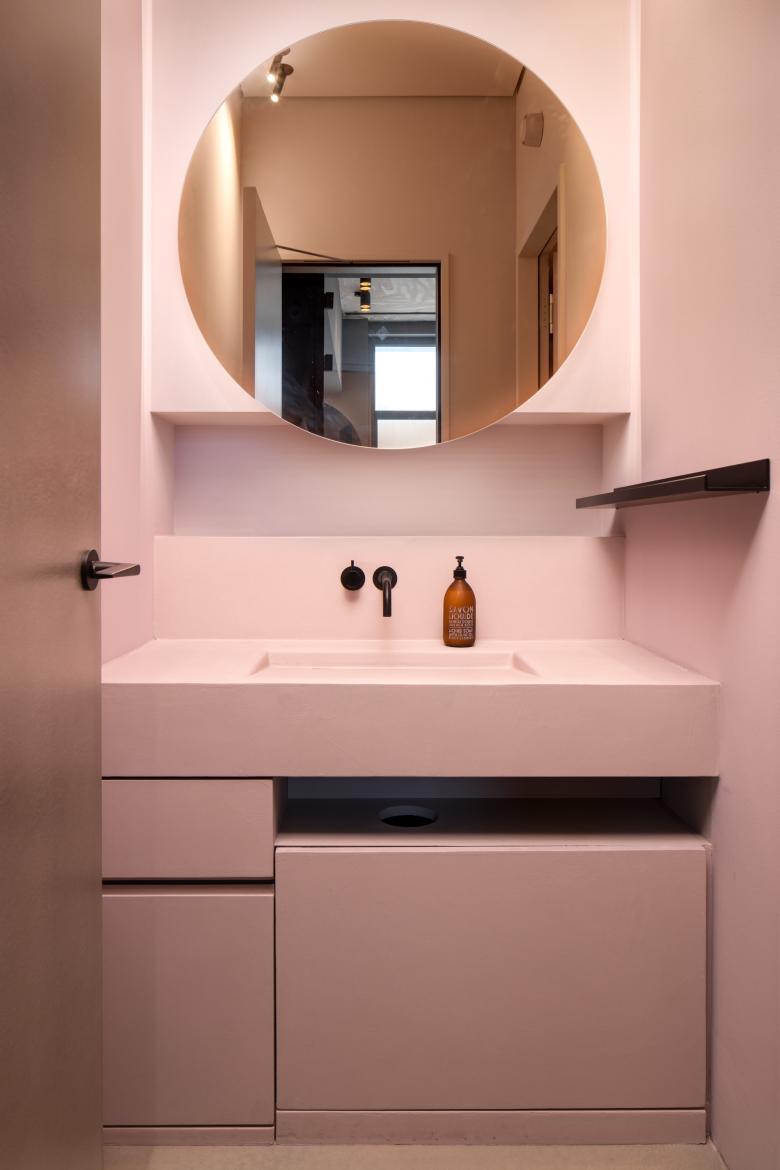Cyrus Moser Office 4.0
Frankfurt am Main, Germany
- Architects
- Moser Assoziierte Architekten
- Location
- Hanauer Landstrasse 181-185, 60314 Frankfurt am Main, Germany
- Year
- 2020
The lease for the new cyrus moser office (in a 1910 industrial building) was signed in December 2020.
The conversion work involved the merging of two rented units and including the IT cabling.
47 workplaces were created on 600m² in a record time. From starting the demolition work in January 2020, to the new construction work in mid-February and moving in on 6 April 2020, it took just 10 weeks.
Under difficult conditions in the midst of the Corona pandemic, the construction work was completed in mid-July.
The new office is alive with clear, simple, precise lines and the openness of an open space concept zoned by fixtures. The individual colour and textile design sets a corporate identity for customers and employees.
Project data
Project type Office
Location Frankfurt am Main
Client cyrus moser
Related Projects
Magazine
-
WENG’s Factory / Co-Working Space
3 days ago
-
Reusing the Olympic Roof
1 week ago
-
The Boulevards of Los Angeles
1 week ago
