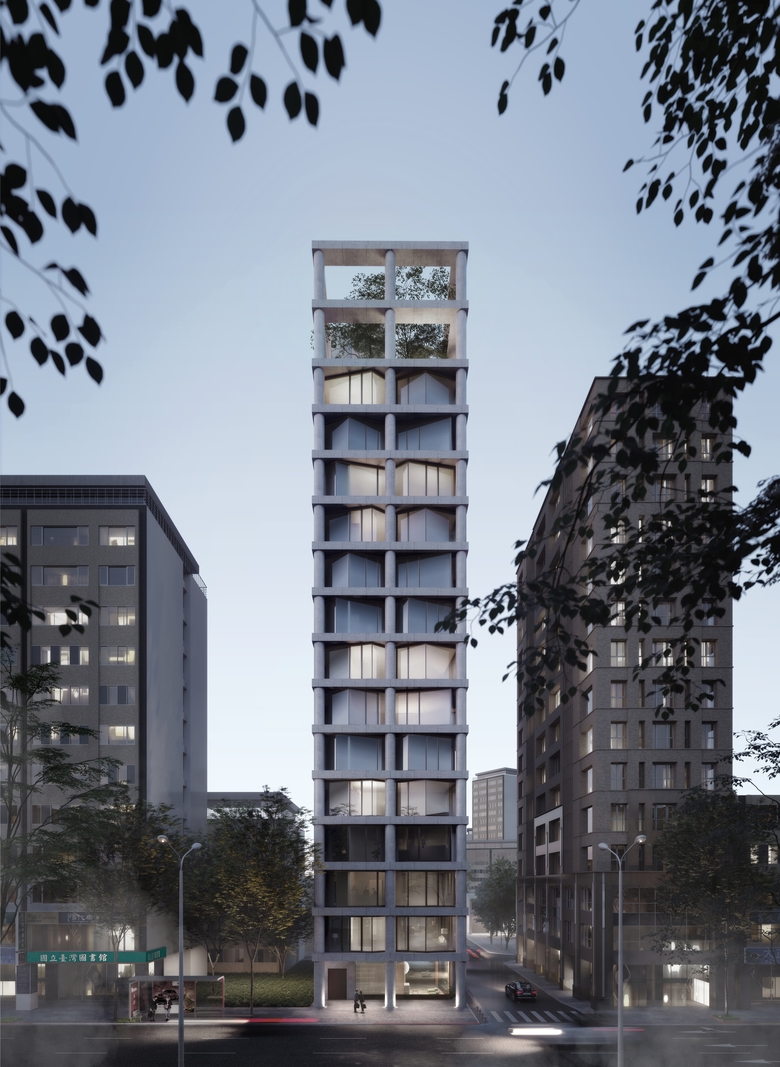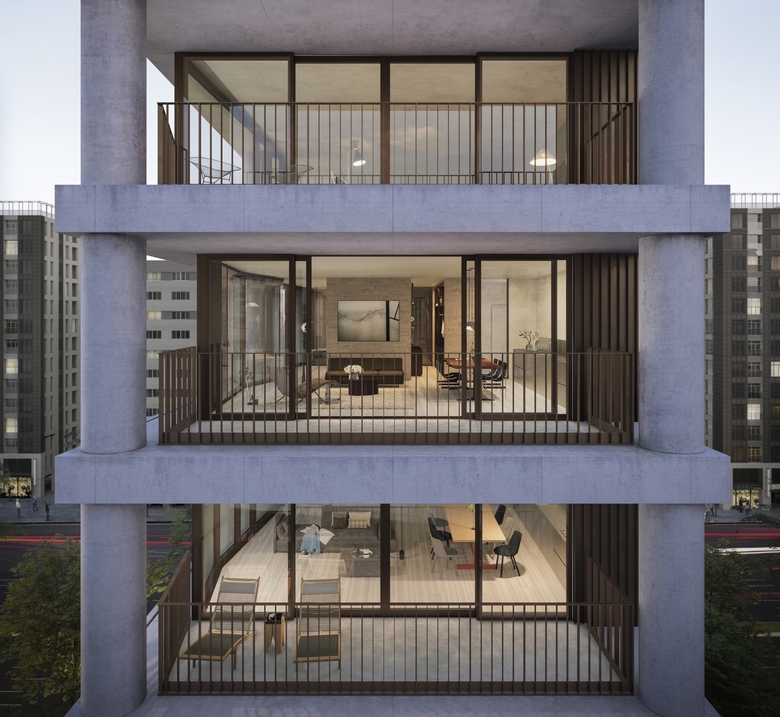Futura One
Taipei, China
- Location
- Taipei, China
- Year
- 2014
PHILIPP MAINZER OFFICE FOR ARCHITECTURE AND DESIGN has been commissioned with the design of a premium 12-storey residential building in the centre of Taipei, Taiwan. In an urban yet green surrounding, the future residents will be able to enjoy exclusive living and the advantages of a green setting in a central location in the city.
The first eleven floors are standard floors, each storey housing three generous apartments of approx. 70 – 80 sqm. The design concept focuses on a spacious and open construction, implementing open and flowing spaces. The top floor accommodates an exclusive penthouse of approx. 100 sqm, including a roof-top terrace, consequently developing the generous design further. Offering spacious and modern living, the apartments provide ultimate comfort as well as a great sense of wellbeing.
Related Projects
Magazine
-
Reusing the Olympic Roof
2 days ago
-
The Boulevards of Los Angeles
3 days ago
-
Vessel to Reopen with Safety Netting
3 days ago
-
Swimming Sustainably
4 days ago




