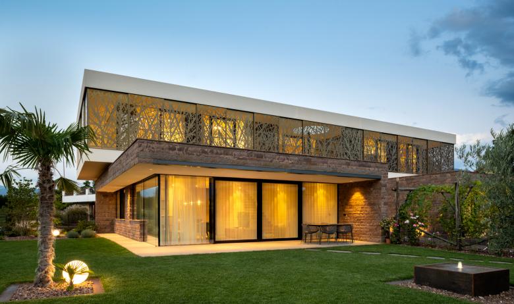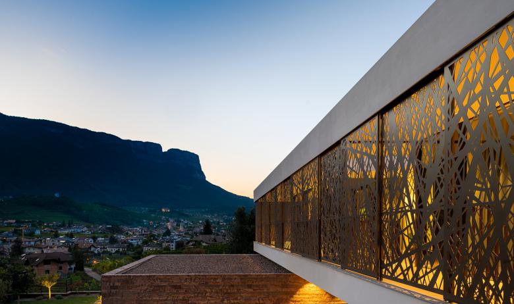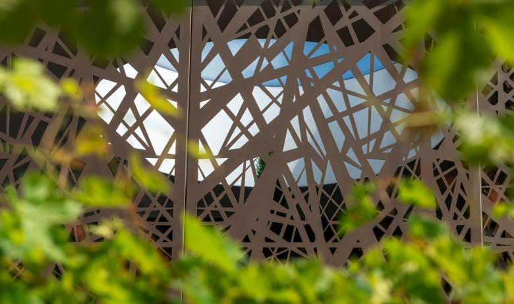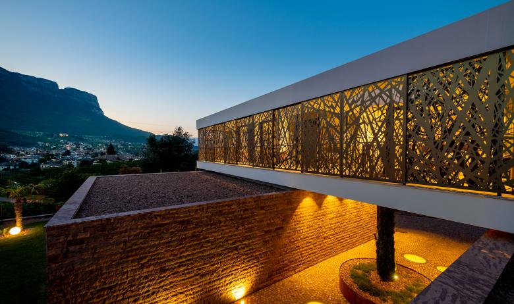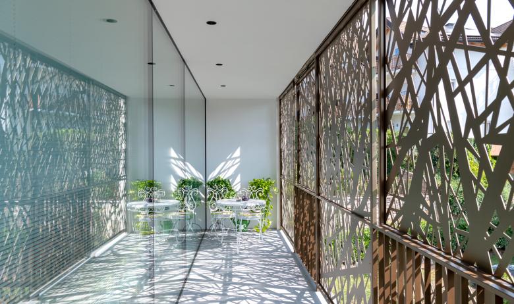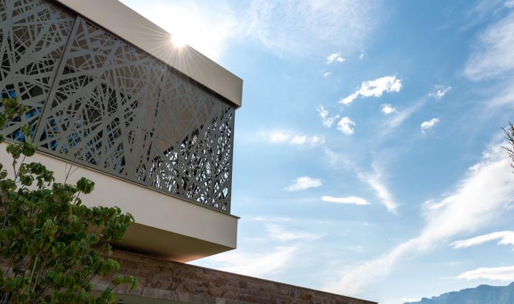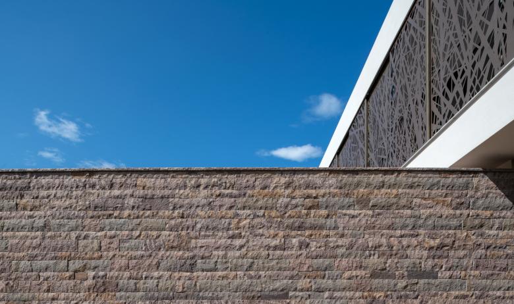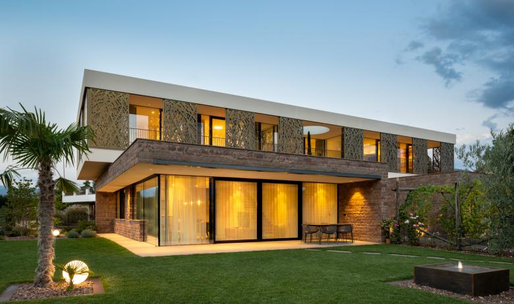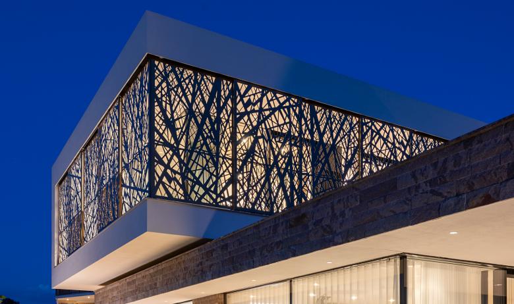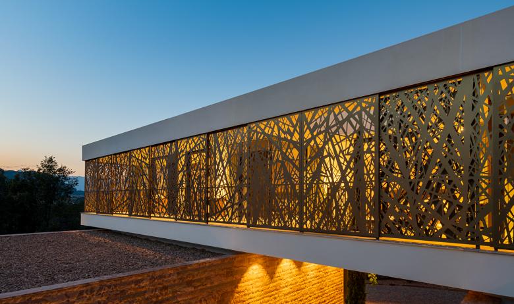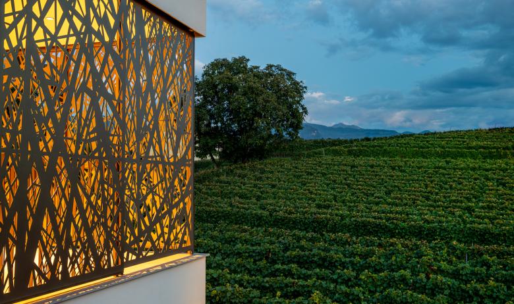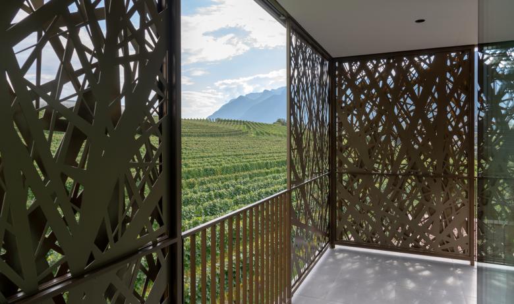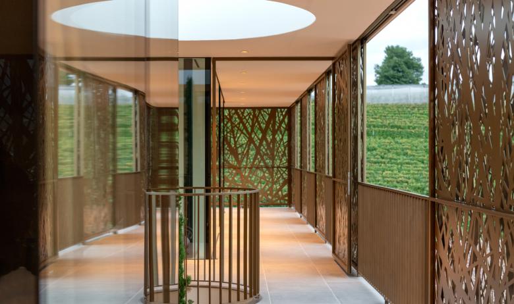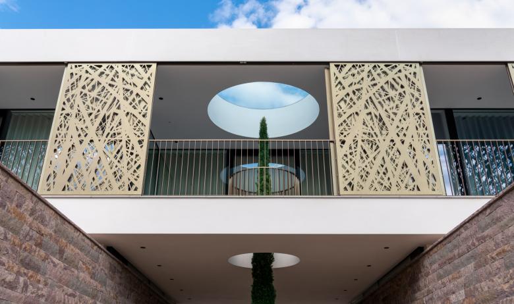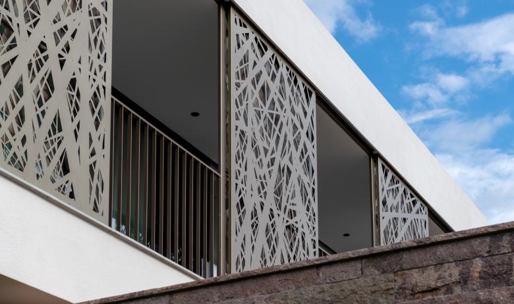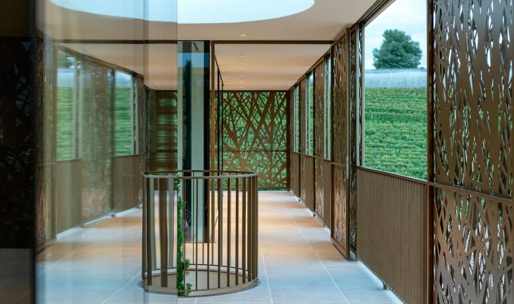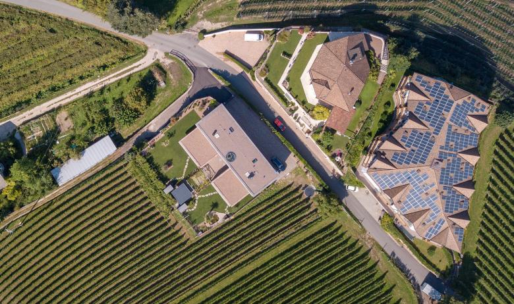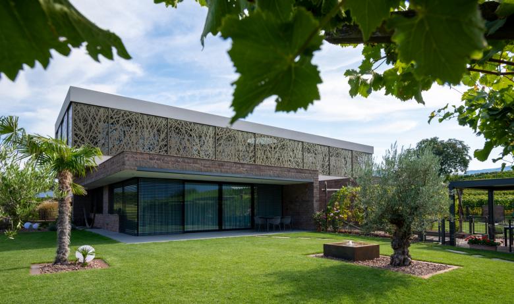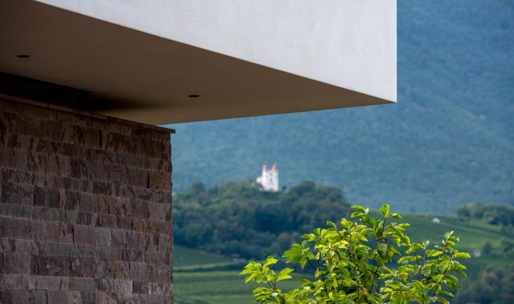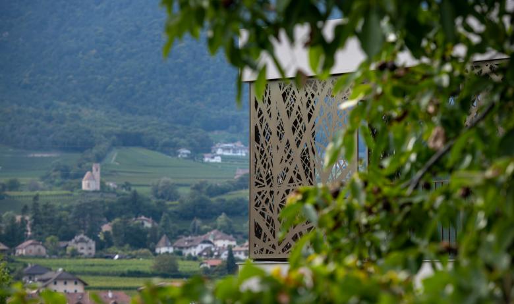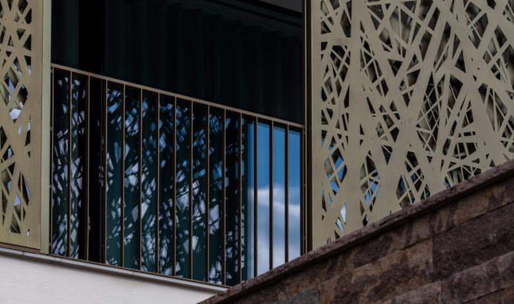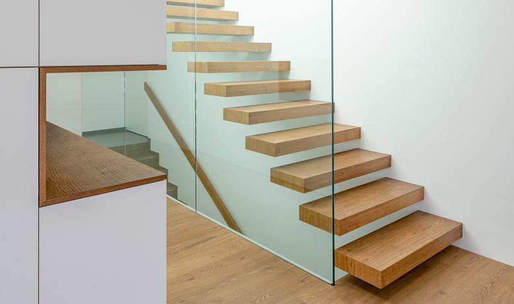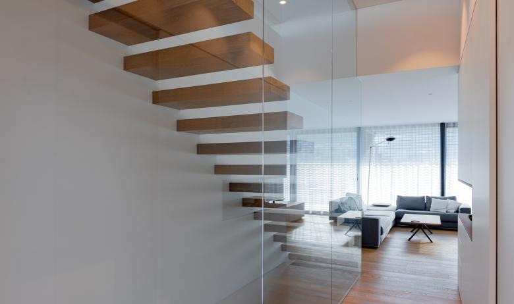House P2
Eppan, Italy
- Architects
- monovolume architecture + design
- Location
- Eppan, Italy
- Year
- 2020
- Client
- Private
- Team
- Astrid Hasler, Diego Preghenella, Sergio Aguado Hernàndez
Home P is a residential building for two generations in Appiano. The existing house was demolished, only the basement was preserved at the request of the owners. Herefore, the planning of the new upper floors was bound to static conditions.
The aim of the planning was to create two independent entrances and two outdoor areas protected from each other.
Between the two building complexes there is a covered entrance area.
The upper floor with the sleeping areas is hovering over the two ground floor units.
The building was constructed according to the guidelines of ClimaHouse A nature and is rather closed to the north, while it opens the southwest and therefore are wonderful views of the scenery.
Related Projects
Magazine
-
Reusing the Olympic Roof
3 days ago
-
The Boulevards of Los Angeles
3 days ago
-
Vessel to Reopen with Safety Netting
3 days ago
-
Swimming Sustainably
4 days ago
