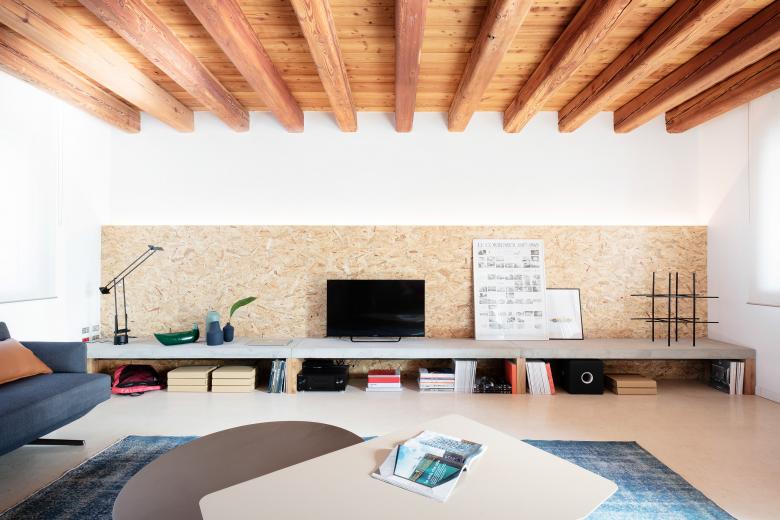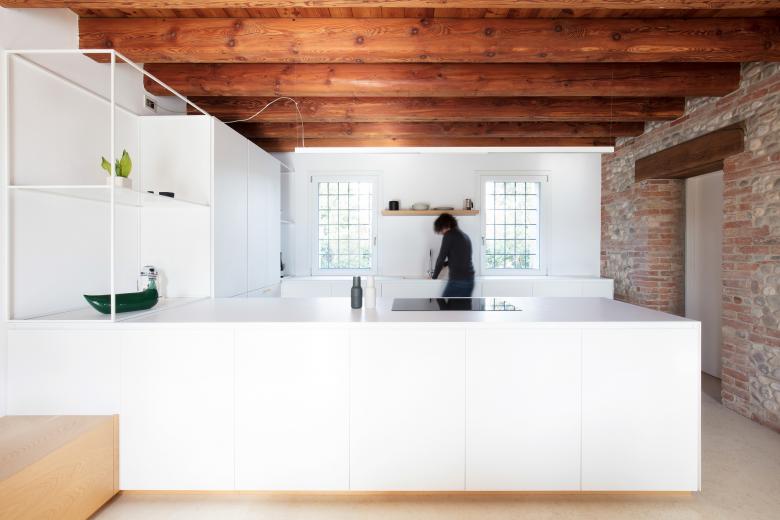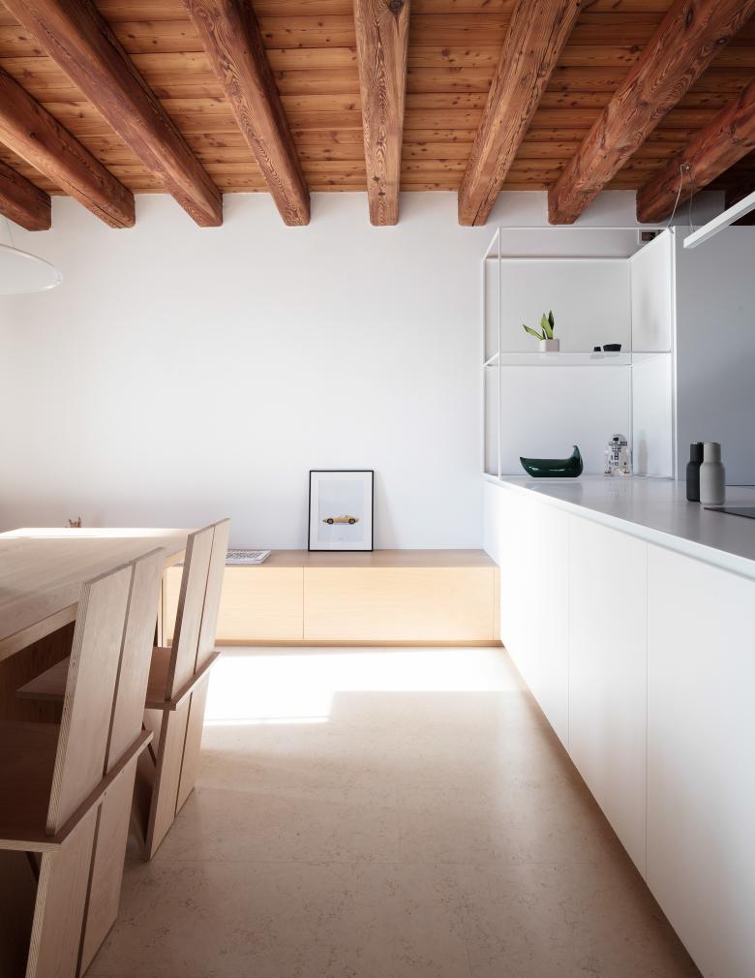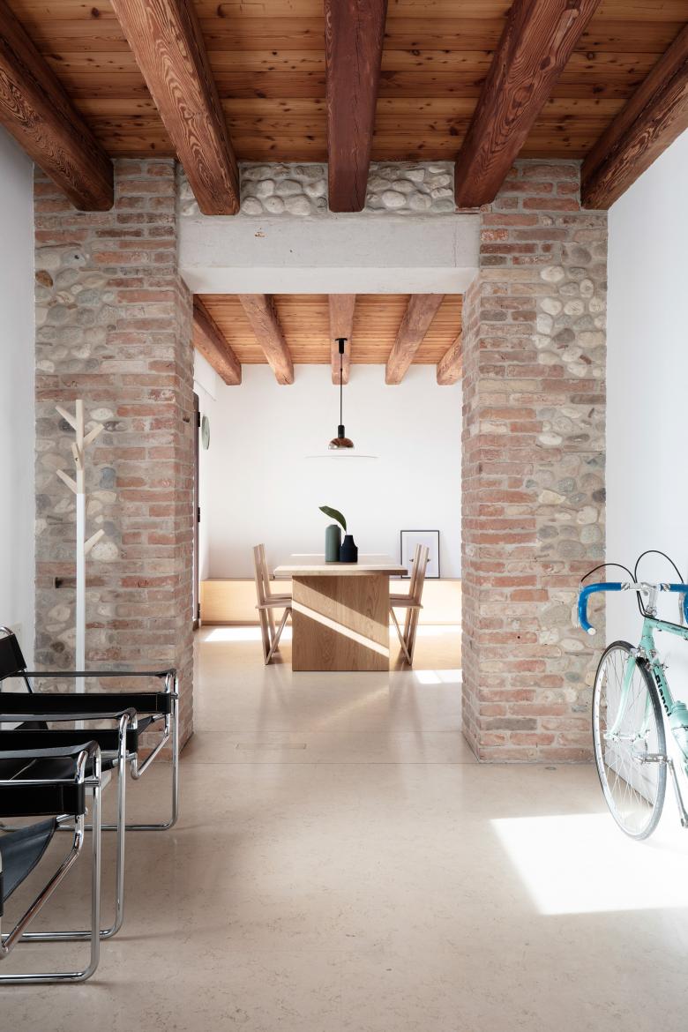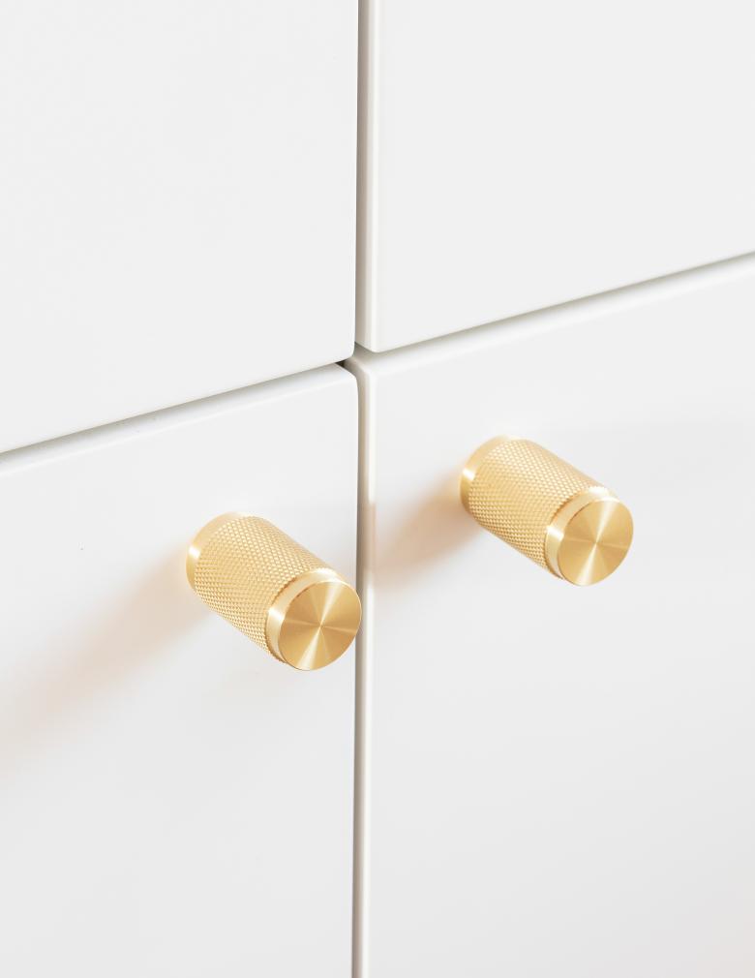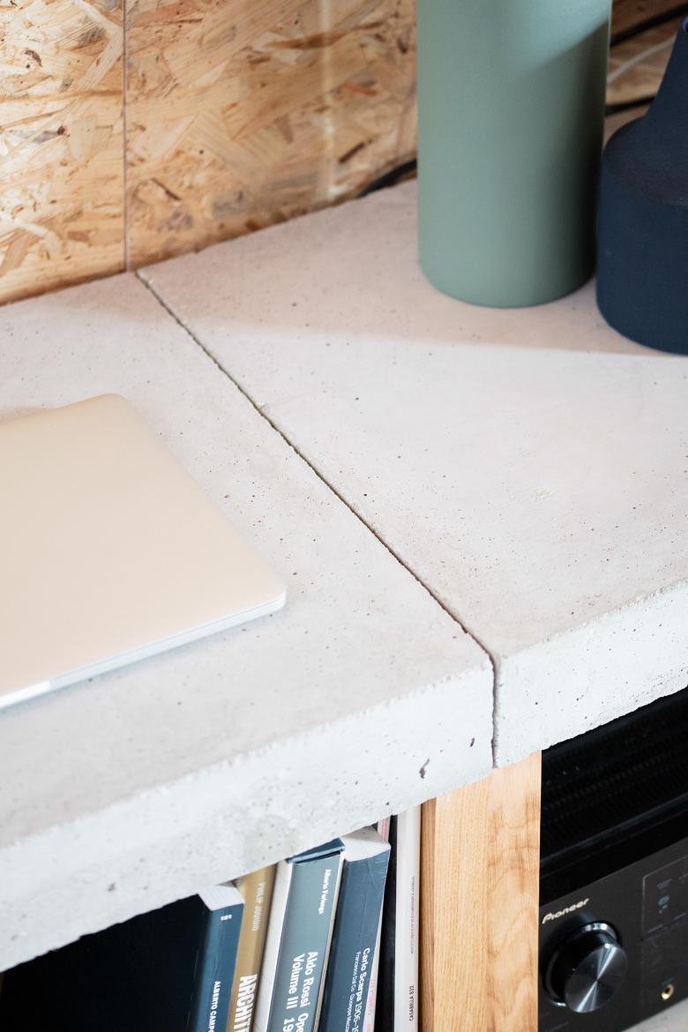Interior DR
Rosà, Italy
- Architects
- Didonè Comacchio Architects
- Location
- Rosà, Italy
- Year
- 2019
Interior design project for a rural house in the Venetian countryside, built in the ealy 1900s and restored in the early 2000s. The project, designed for the fuctional needs and aestheric tastes of the client, enhances the recycled materials used in the restoration, as the larch beams and the original structural walls in stone and brick, with the use of simple and elegant materials and shades, applied to pure geometric shapes.
Related Projects
Magazine
-
Swimming Sustainably
Today
