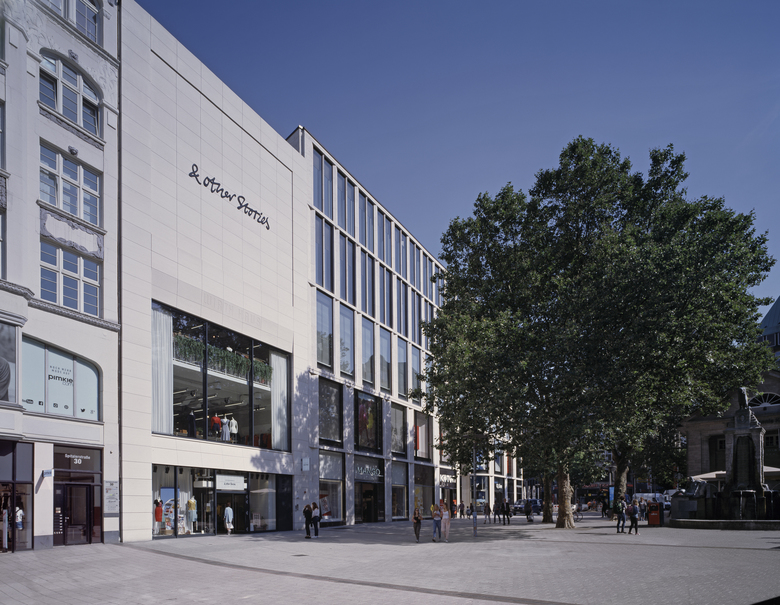Wirth House Hamburg
Hamburg, Germany
- Architects
- Carsten Roth Architekt
- Location
- Spitalerstrasse 28, 20095 Hamburg, Germany
- Year
- 2016
- Client
- CONDITOREI WIRTH GMBH & CO. KG
- Team
- Dipl.-Ing. Christine Andreae, Dipl.-Ing. Jürgen Feyrer, Dipl.-Ing. Thomas Maiss, Dipl.-Ing. Stefanie Westermann
- Tragwerksplanung
- Dr. Kreutz+Partner, Nürnberg
- Technische Gebäudeausrüstung
- Pinck Ingenieure Consulting GmbH, Hamburg
- Technische Gebäudeausrüstung
- energydesign braunschweig GmbH, Braunschweig
- Brandschutzplanun
- hhpberlin, Ingenieure für Brandschutz GmbH, Hamburg
From Bettina Schön
After the Great Fire of 1842, the customs connection in 1881 and the cholera epidemic in 1892 Hamburg changed radically. The Senate decisively advanced the “city formation” of the historic city within the Wallring. The Mönckebergstrasse, which was built as part of subway construction since 1909, became the “power line for urban life” with shops and office space in magnificent office buildings.
The urban accentuation of the square-like confluence of the Spitalerstrasse with the Mönckeberg Fountain was made by Fritz Schumacher. A lot has changed in the past two years in this very lively centerpiece. The shopping arcade with the dark, curved facade from the 1960s was demolished, enlarged and redesigned. The adjoining Wirth House has been revitalized by the CARSTEN ROTH ARCHITEKT office with its fine sense of location. After moving out of the jeweler and closing down the Viennese Café Wirth, which has been based here since 1876, sales rooms for the Swedish fashion company h&m have now been created.
The bright natural stone façade in a new guise refers to the earlier appearance of the narrow building, but conveys a new lightness through projections and recesses and their coordinated joint design. The entrance area has been re-staged, the overlying large incision of the shop window in the façade allows for exciting views over two floors. The stone slabs, which are slightly bevelled to the window, subtly direct the viewer’s gaze and emphasize the modern elegance of the façade. The word WIRTH HOUSE milled into the stone is a refined reminiscence of the traditional house.
Reprinted with friendly permission from
Bettina Schön.
Related Projects
Magazine
-
WENG’s Factory / Co-Working Space
1 day ago
-
Reusing the Olympic Roof
6 days ago
-
The Boulevards of Los Angeles
1 week ago
-
Vessel to Reopen with Safety Netting
1 week ago


