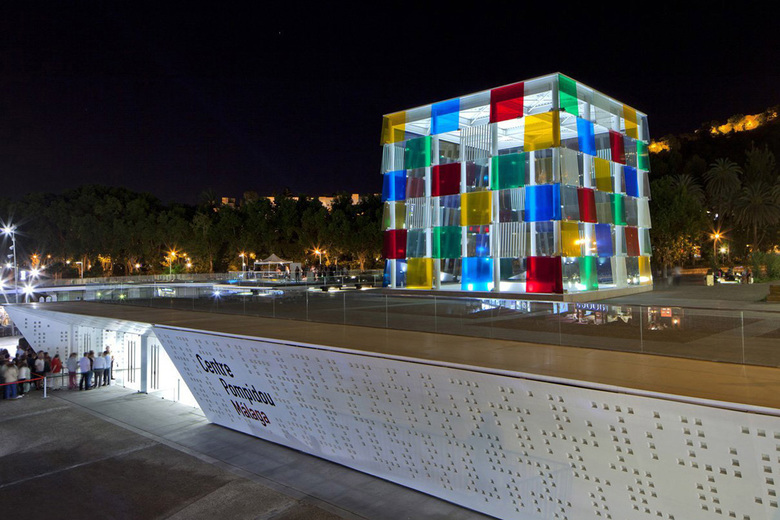Figueras Inside Centre Pompidou Málaga
John Hill
2. 11月 2015
Photo: José Aznar, courtesy of Figueras
The Centre Pompidou's new "pop-up" museum, which opened in March 2015 in Málaga, Spain (the birthplace of Picasso) includes a 120-seat multipurpose auditorium with retractable seats by Figueras.
The glass cube features an installation by artist Daniel Buren. (Photo: José Aznar)
The Pompidou's first satellite outside of France is located in Cubo, Málaga's cultural district on the city's harbor, where it will sit for five years. The "Pop-Up Pompidou" will display several dozen permanent works from the museum's collection, and it will present two or three temporary exhibitions per year. Additionally, the museum will feature performance and other events, hence the need for the multipurpose auditorium.
A neutral palette predominates throughout the interiors, so the seats were upholstered in beige to match. (Photo: José Aznar)
The auditorium with 120 seats is tucked into an out-of-the-way one corner one floor below the cube. With raised flooring present, it was easy to integrate the storage for the seats, given the shallow depth required. Floor panels lift up in front of each row of the automatic folding seats for storage. With the seats stored and the panels in place, the effect is almost seamless with the adjacent wood flooring.
The automated Mutasub seats store in a space only 35cm deep. (Photos: José Aznar)
This short film, though it shows a different project, gives a demonstration of how the automated Mutasub system works:
PROJECT CREDITS
Name
Centre Pompidou Málaga
Location
Malaga, Spain
Architects
Javier Perez de la Fuente
and Juan Antonio Marin Malavé
Height
20 m
Floors
2
Gross Area
7,100 m2
Client
City Council of Malaga
Auditorium Capacity
120 seats
Seating
Figueras
Product
Mutasub system with
Microflex 6061 seats
Photography
José Aznar



