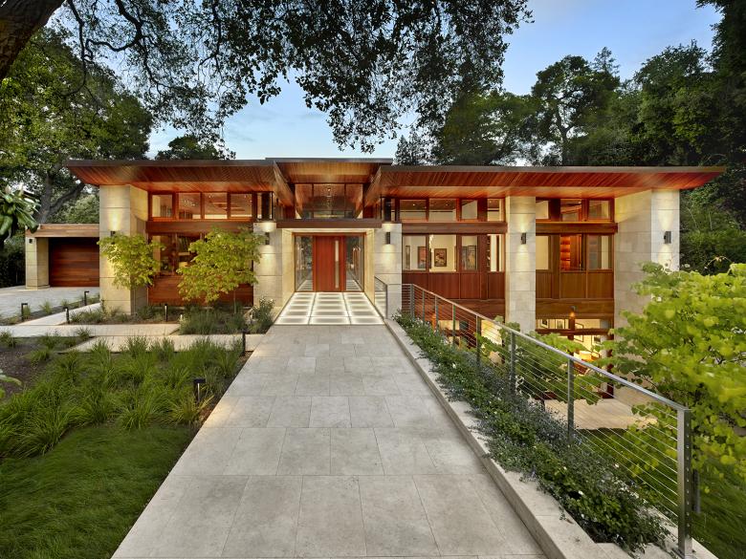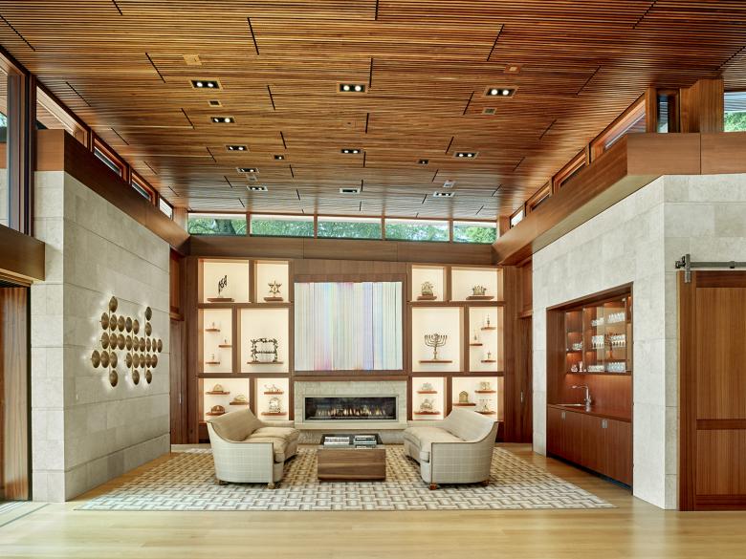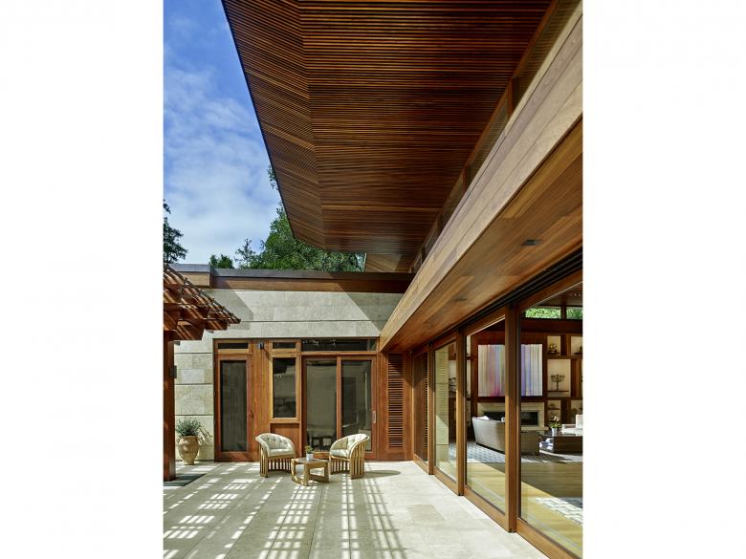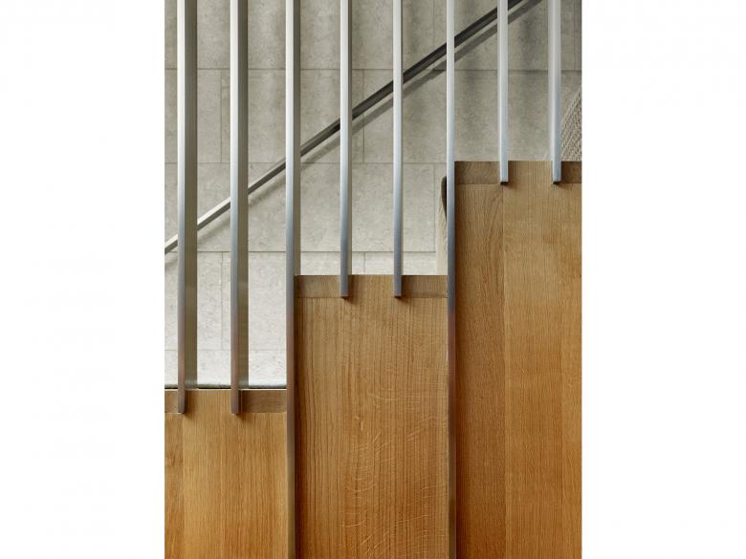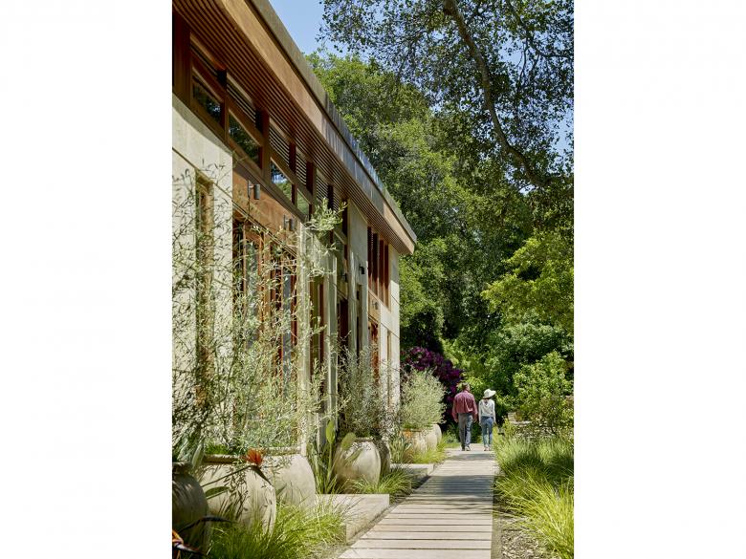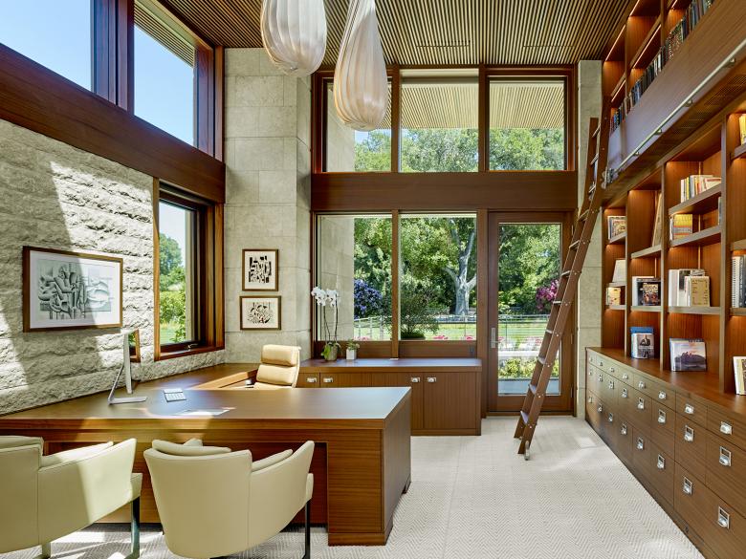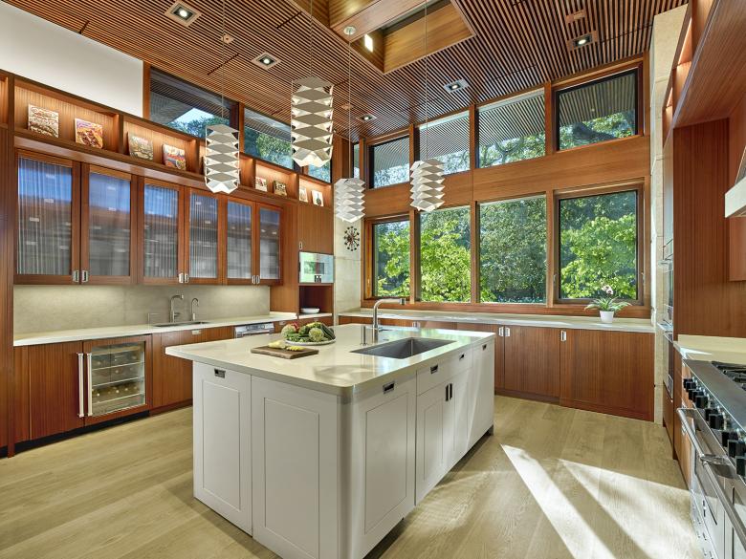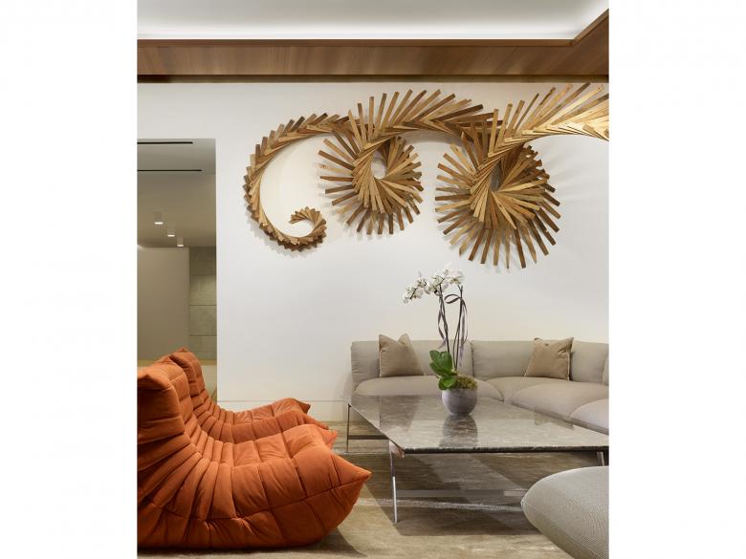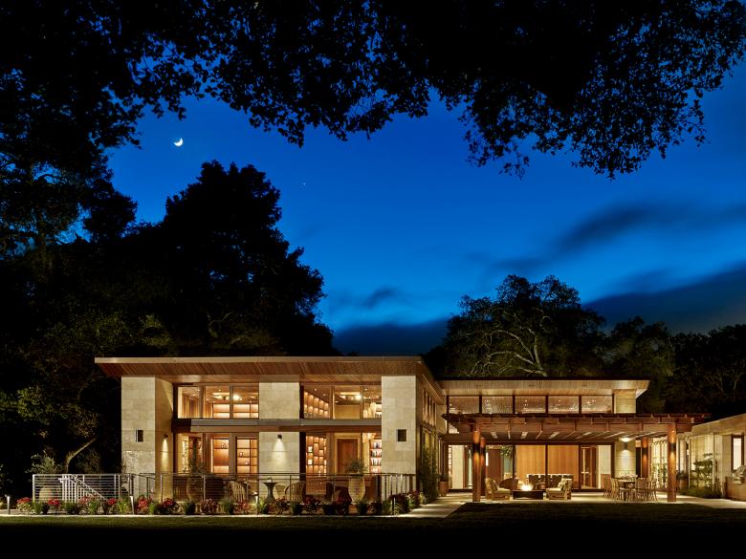Atherton Residence
Atherton, アメリカ
- 場所
- 94027 Atherton, アメリカ
- 年
- 2014
Designed for Bay Area luminaries in Atherton, California this residence reflects a well-orchestrated response to a host of requirements, technologies, and amenities. Built for living, working, entertaining, and play, the diverse building program created the opportunity to weave a rich tapestry of form, materials, and details that reveal themselves at every corner. Anchored by the primary palette of Sapele wood and Jerusalem Limestone, the structure radiates warmth and elegance. By ‘folding’ the front yard down to the basement level, the building sensitively reduces its height and presence on the site; and through expansive glass and openings creates an engaging dialogue with the outdoors.
関連したプロジェクト
Magazine
-
WENG’s Factory / Co-Working Space
3 day ago
-
Reusing the Olympic Roof
1 week ago
-
The Boulevards of Los Angeles
1 week ago
-
Vessel to Reopen with Safety Netting
1 week ago
