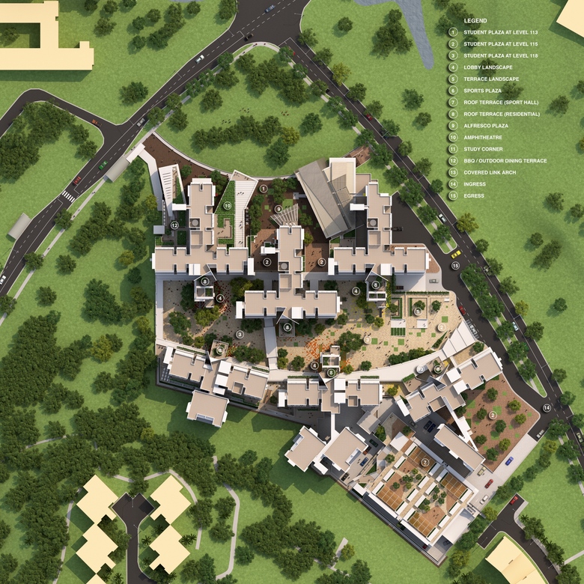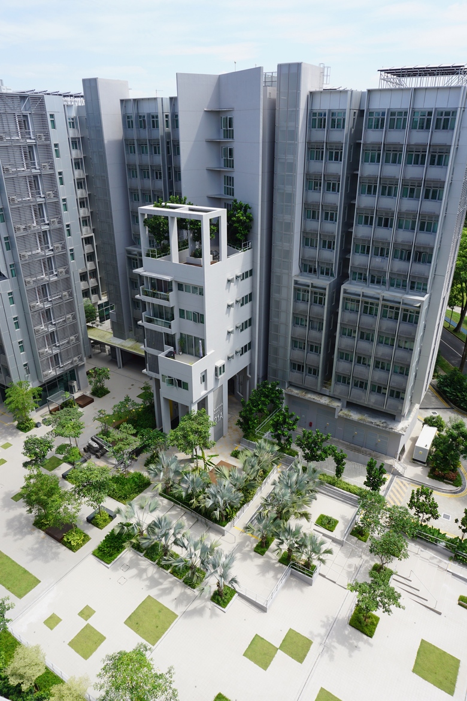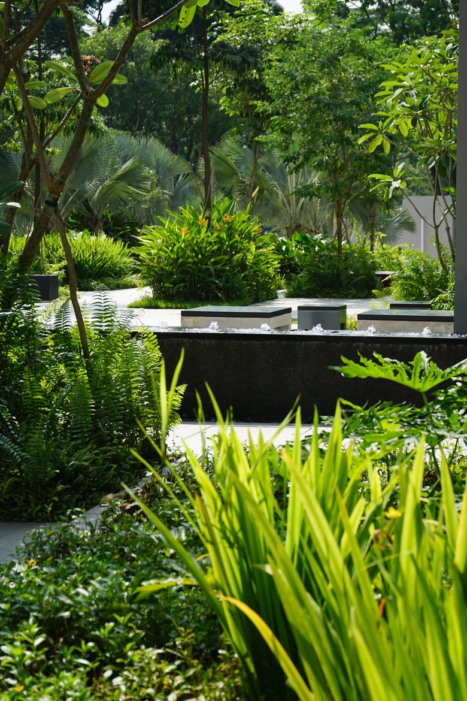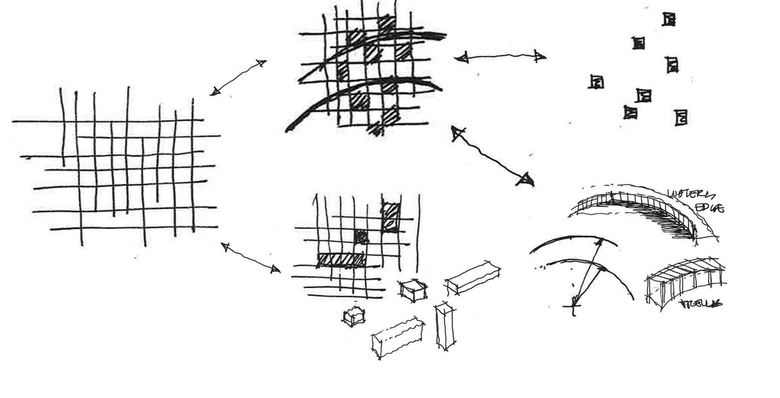
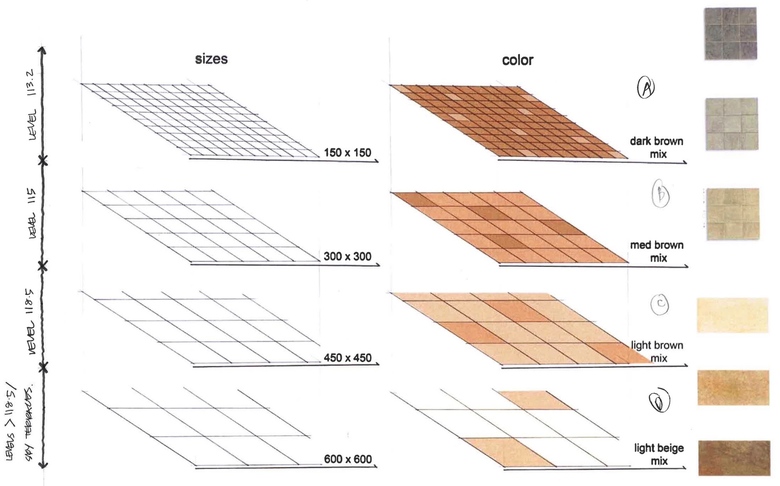
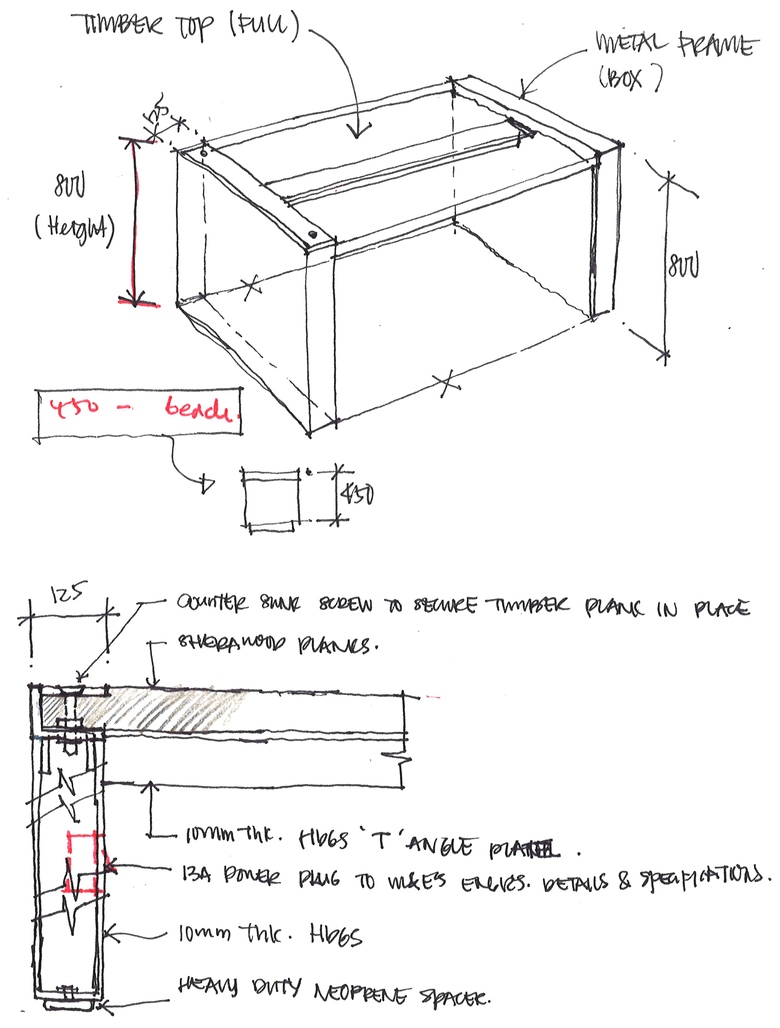
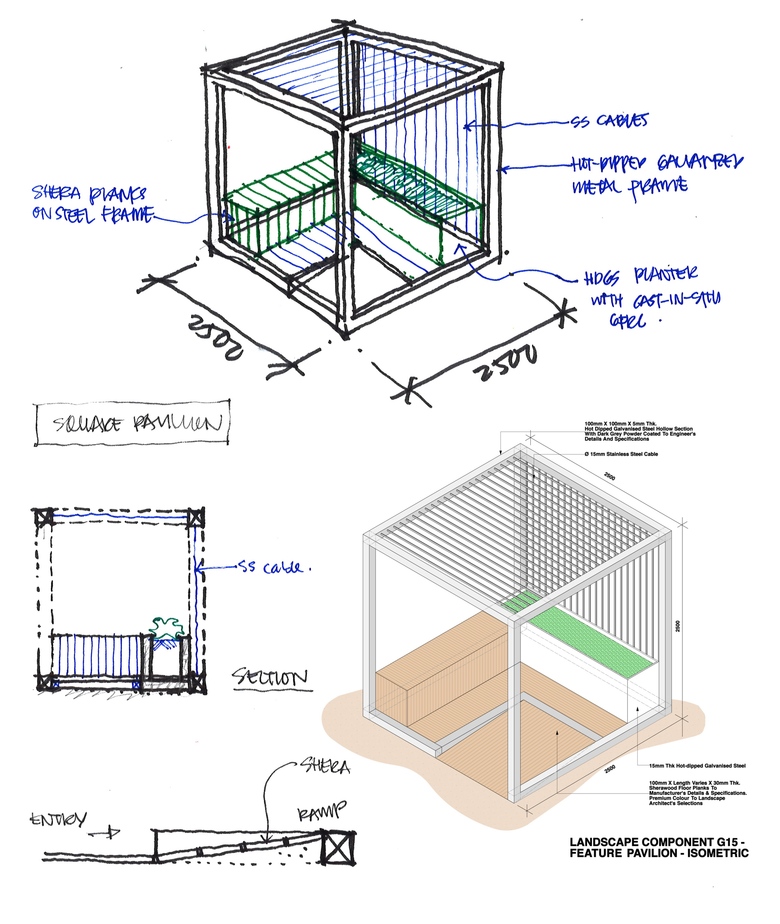
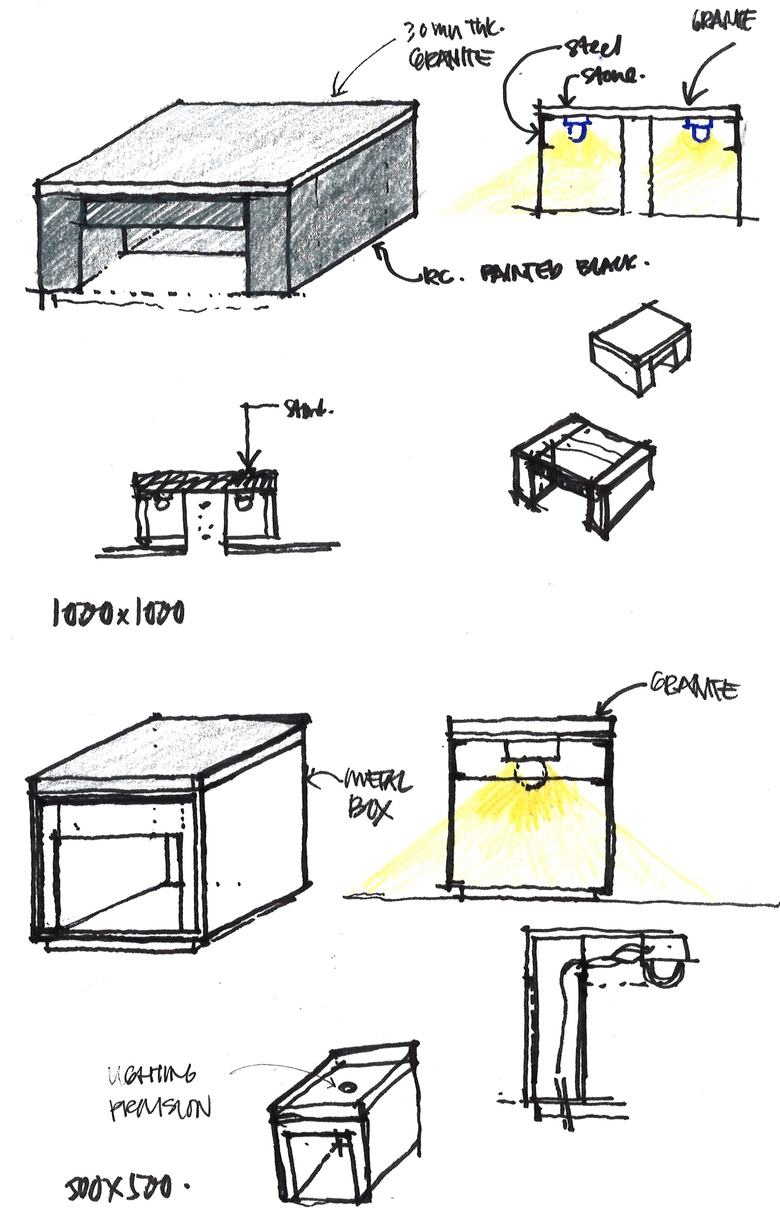
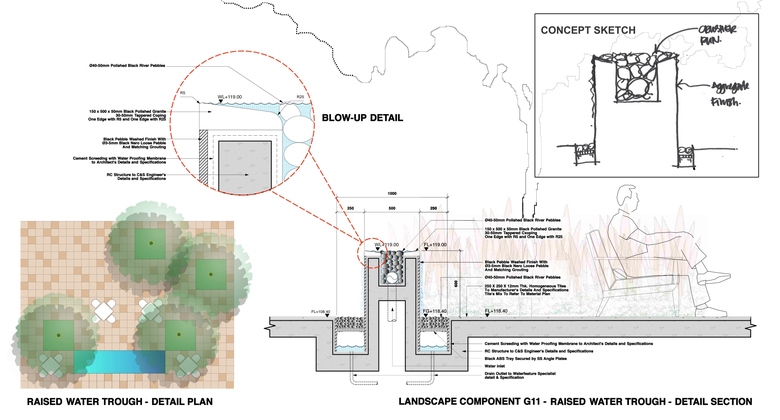
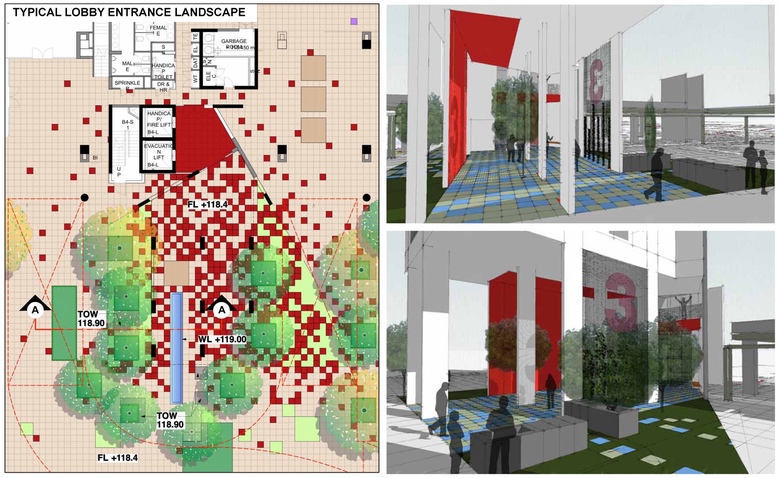
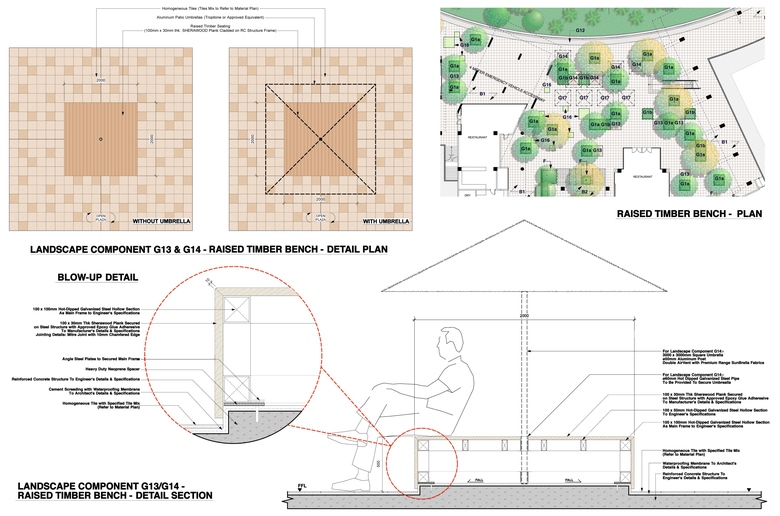
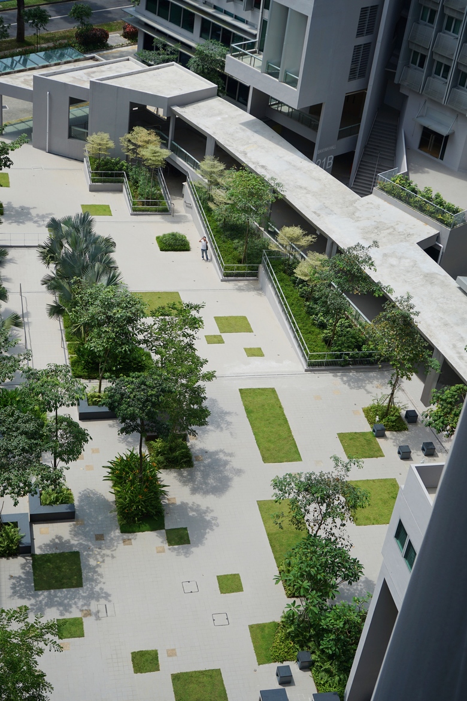
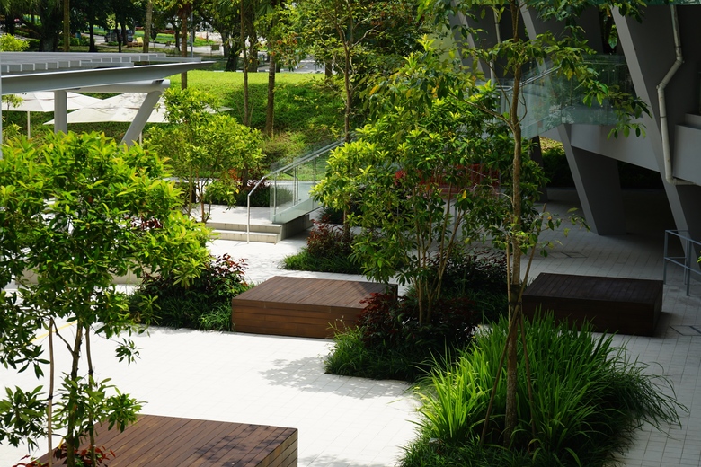
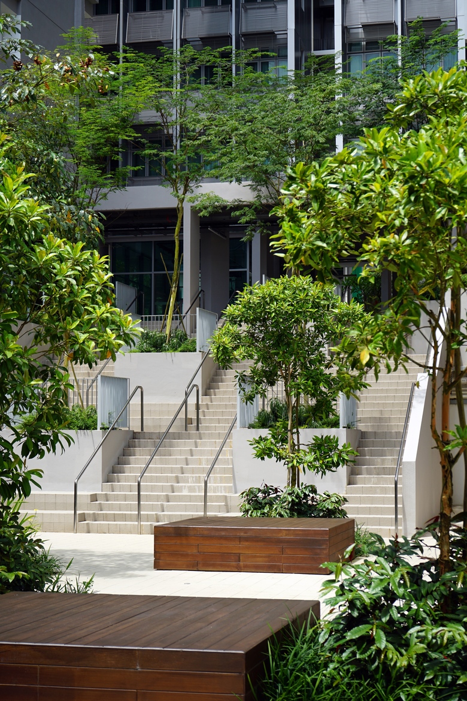
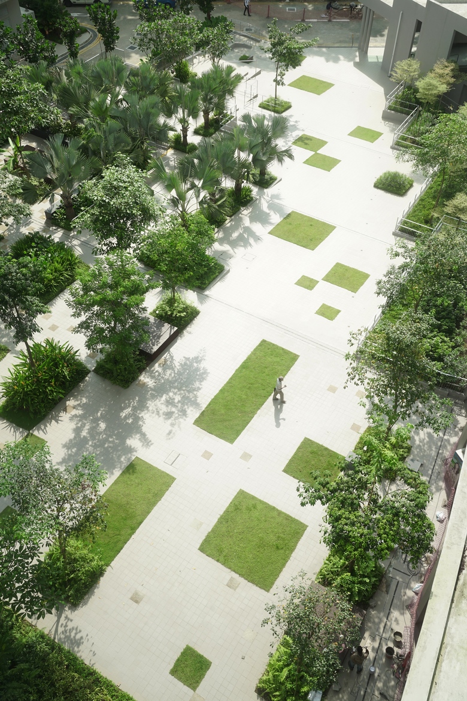
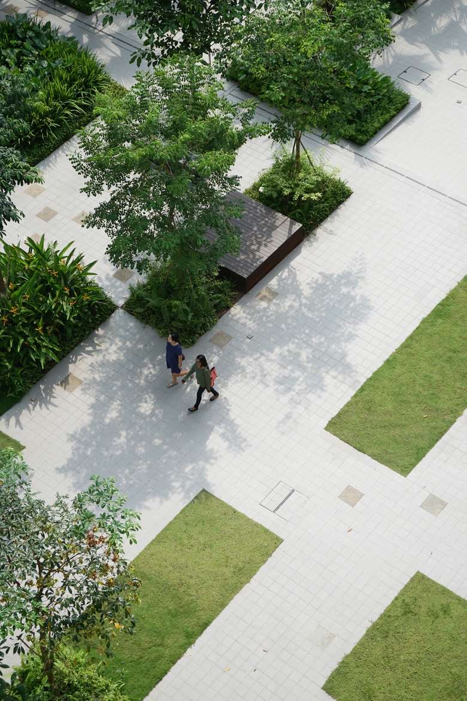
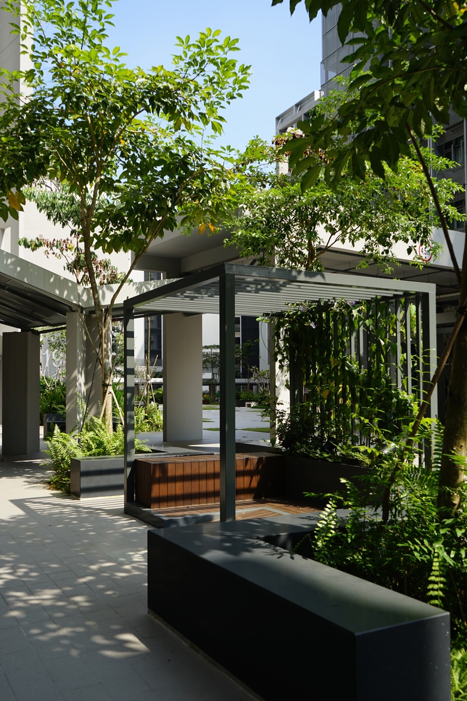
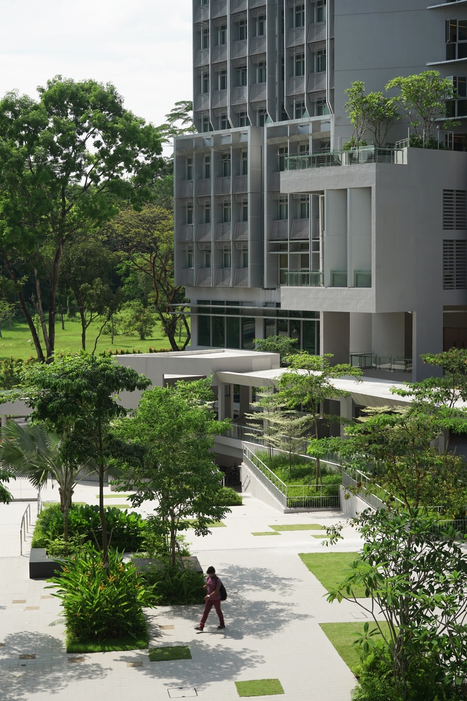
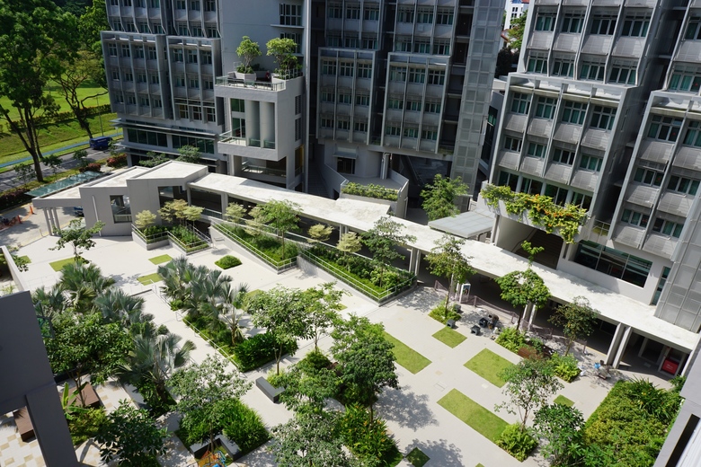
Nanyang Technological University (NTU) North Hill
プロジェクト一覧に戻る- 場所
- 66 Nanyang Crescent, 636957 Singapore, Singapore
- 年
- 2016
The North Hill development at Nanyang Technological University (NTU) are made up of six blocks of student hostels, cafeteria, gym and commercial spaces. The objective of the landscape design for the North Hill development was to establish vibrant communal spaces, plazas, and small-scale pocket spaces for the student interaction and integration.
The overlapping of 3 form system; The Arcs, The Orthogonal Grid and The Modular Landscape Components, creates a dynamic organizational framework and structure for the landscape design. The Arcs were used to organize the buildings and levels. These are strong dynamic lines are juxtaposed on top of the static plaza grid. This intriguing intervention is best expressed by the arching architectural covered linkway at the main street plaza and the plaza promenade fronting the future pond.
The Orthogonal Grid paving pattern was derived from the building’s layout and modules. The grid seamlessly and connects both horizontal planes and vertical planes across the three plaza levels (level 113, level 115 and level 118)
The PPVC (Prefabricated Prefinished Volumetric Construction) system adopted by the project team for the building had inspired the creation of The Modular Landscape Components. The Modular Landscape Components are a series of design modules that act as “bits and parts” that could be easily prefabricated and fitted into the orthogonal grid system created for the landscape area. These landscape components comprise of seating platforms, planters, seating with lighting, small scale gazebo, water feature, accent planting, portable umbrellas, coloured floor tiles, etc.
The selection of the hardscape material was guided by the idea of utilizing the floor material as way of directing people to places, a built-in wayfinding element that is also a paving pattern. Three different tones of beige, brown floor tiles were selected for each level of the plaza. The density of the various tones and sizes provides clues to the user of his or her whereabouts around the development.
The entry lobby of the three student halls (each hall comprises of 2 residential blocks) was accentuated by different coloured floor tiles to allow users to use it as a quick recognition tool to get to their respective hall. The intensity of these colour tiles was strongest at the lift core area, and diminishing when it radiates away from the lift lobby.
The planting strategy is based on the re-creation of a native landscape of lowland rainforest species sustainable within this endemic environment. Fostering native flora and fauna will increase the landscape’s biodiversity. A native landscape is also easier to maintain and will give the campus a distinctive character and sense of place.
The fusion of landscape and architecture intermingling creates a spatial symbiosis between man and nature, resulting in a nurturing holistic environment that strikes the perfect equilibrium between study and play, rest and rejuvenation.
For this project, the Landscape Architect was responsible for all areas outside the buildings with the creation of the three levels plaza being the primary focus. For the landscape works, the landscape architect undertook full scope from Concept Design to Site Supervision.
