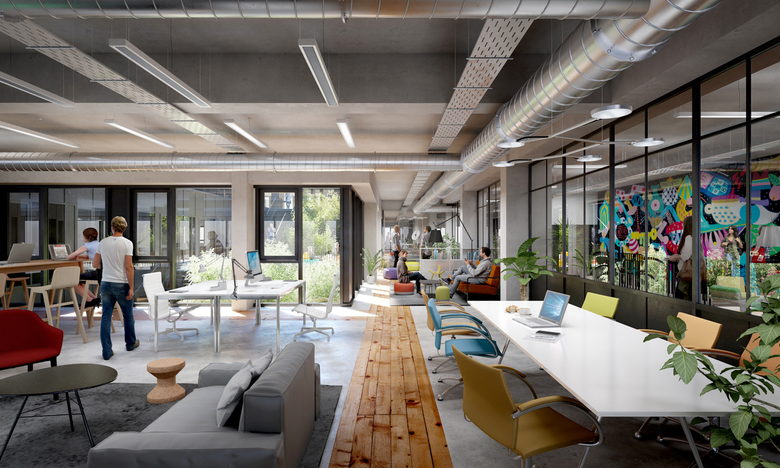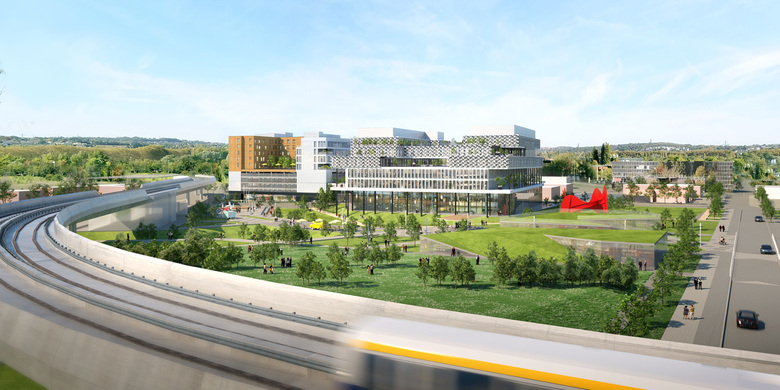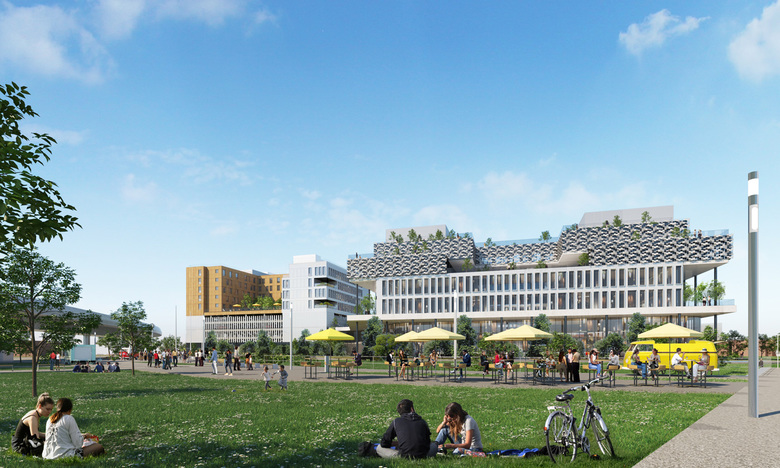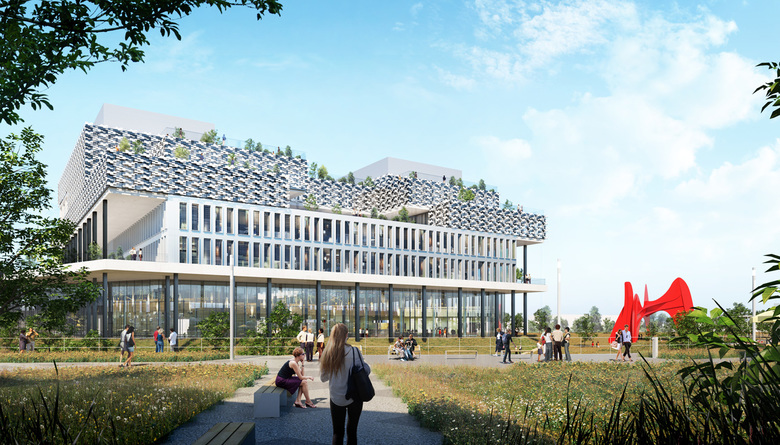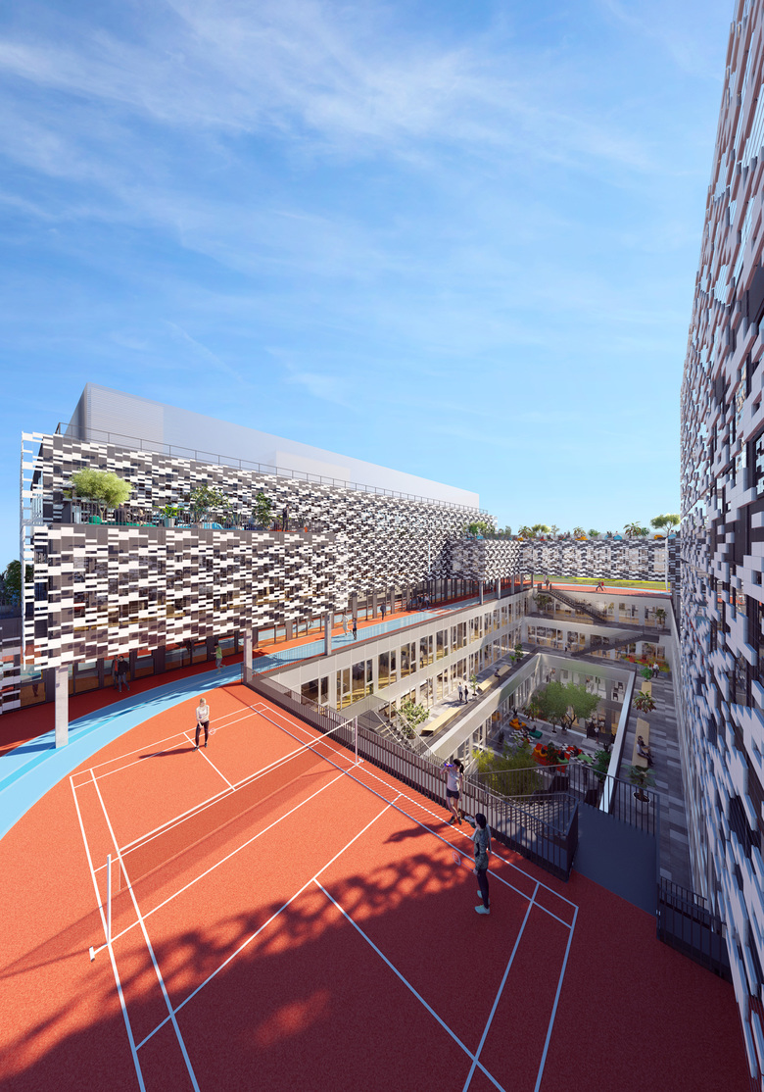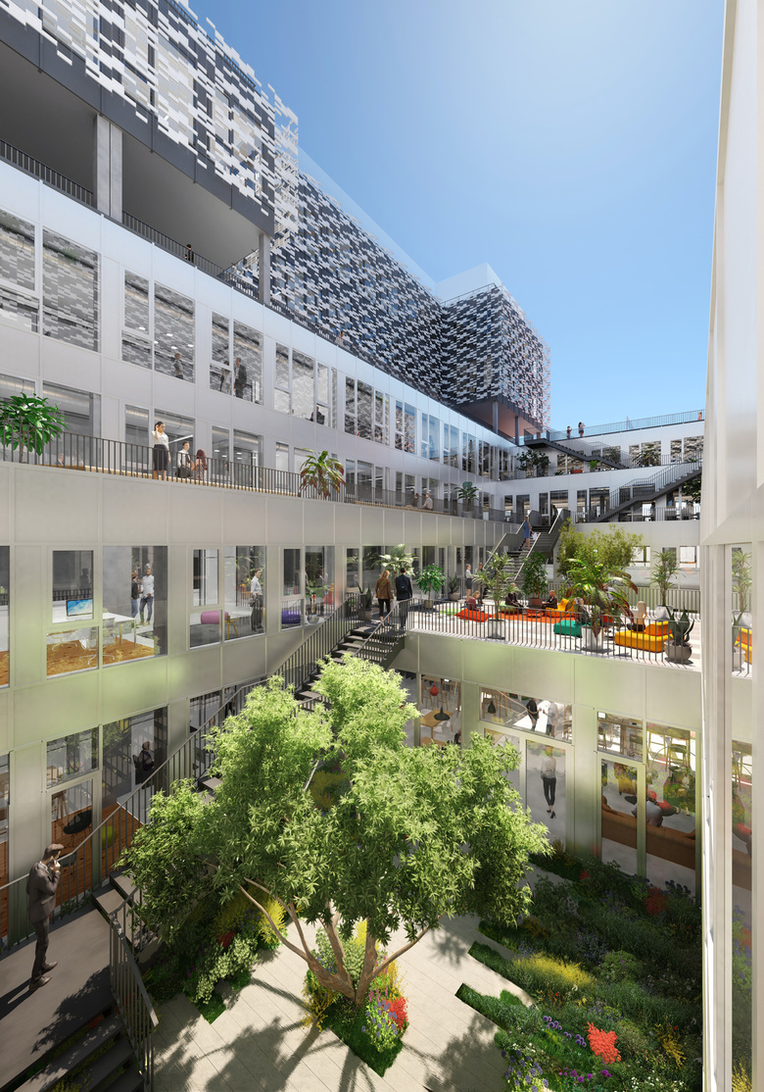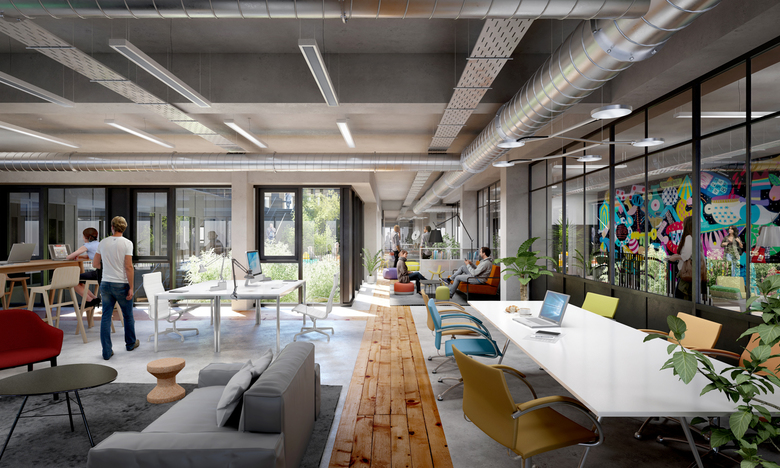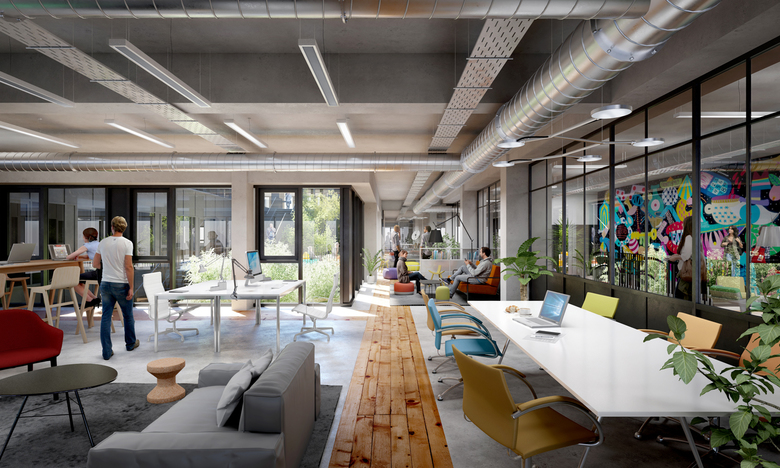IoT Valley
Labège, Frankrijk
- Architecten
- VIGUIER architecture urbanisme paysage
- Jaar
- 2020
- Team
- Catherine Kirk, Willy Afonso, David Sebastian Martin, Louise Frelaut, Camille Vannier, Wohn Kim, Liam Burns, Giovanni Barbagallo, Marta Ortigosa Silva, Karim Bouhidel, Laura Gelso, Benjamin Alcover, Khanh Chi Tran, Amélie Bellaud, Benjamin Doré, Alexandre Martinet
Created in 2011, IoT Valley is a cluster of companies located in the town of Labège, in the greater area of Toulouse in France. This ecosystem is specialized in the Internet of Things, speciality that gave its name to the complex: IoT.
With this aim in mind a major building project was initiated, of which the first phase is the construction of a 20 000m² building by 2021.
This first 6-story building will gather working and co-working spaces, a modular agora and meeting rooms.
The building is designed to express the diversity of activities that is characteristic of the IoT Valley. It is in constant motion, evolving, adapting to and accompanying the startups that are being fostered inside of it. The working spaces located on the ground floor are transparent and open to the public, while the ones located on the upper floors, dedicated to more advanced projects, are flexible and modular, and offer more privacy.
The modular workspaces release their occupants from the constraints of mere functionalism and allow them to profit from exterior influences.
Seen from the outside, the building is a reflection of the project with a wide diversity of facades, spaced out levels creating terraces and outdoor walking paths.
Landscape design is a key element of this project, both inside - with wide collective spaces connecting the different floors - and outside, all around the building.
Two patios - inside and outside - question the relation between interior and exterior. Fully integrated to the architecture, these patios double as an accessway to the upper floors. The exterior layout ensures continuity between the public space and the IOT’s outoor and working spaces.
Project name: IoT Valley
Location: Labège, ZAC ENOVA
Program: Office space, businesses accelerator, multifunctional agora, common areas
Mission: Conception construction overseeing
Surface: 20 000 m²
Architect: Jean-Paul Viguier et Associés
Contractor: LRA Languedoc Roussillon Aménagement, Eiffage Immobilier
Engineering firms: WSP (Fire Safety, Fluids, Structure, HQE), Mazet et Associés (Economist), Gamba Acoustique, ArtxBat (Coordinator), Bernardberoy (Structure), Technisphere (Fluids)
Control authority: Apave
Developer: Enova
Gerelateerde projecten
Magazine
-
Reusing the Olympic Roof
Vandaag
-
The Boulevards of Los Angeles
1 day ago
-
Vessel to Reopen with Safety Netting
1 day ago
-
Swimming Sustainably
2 days ago
