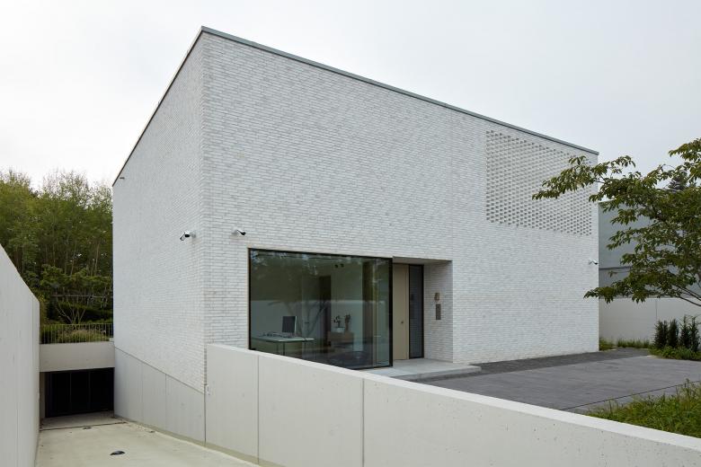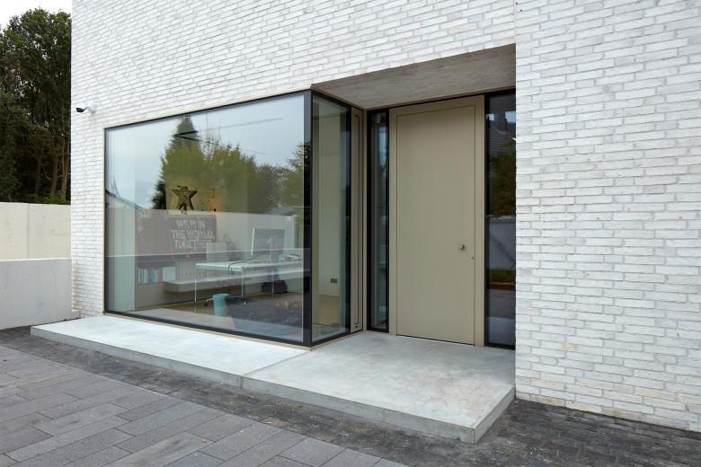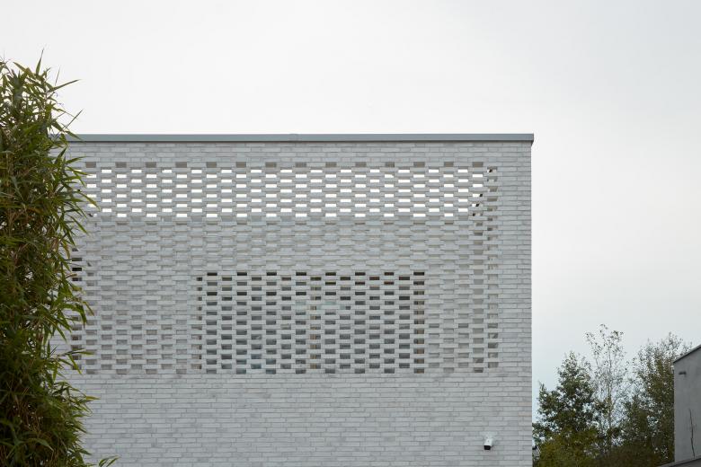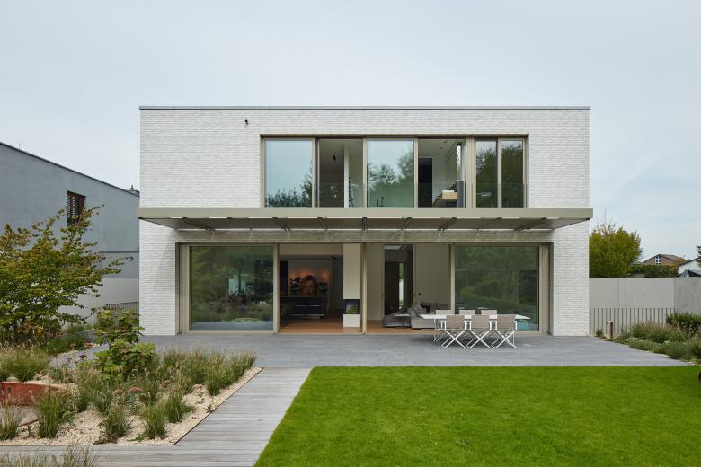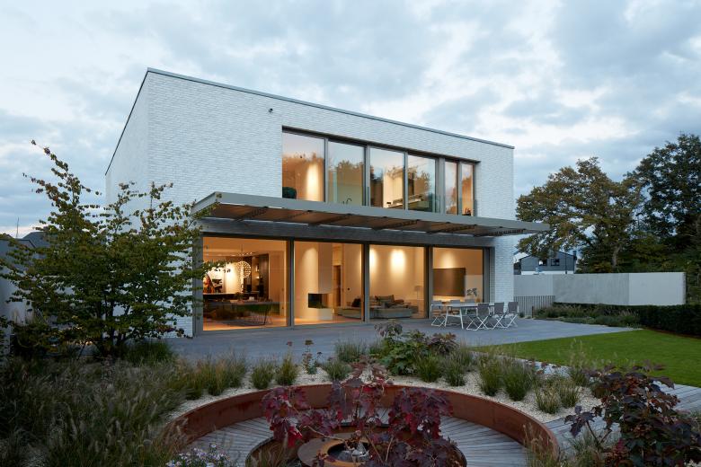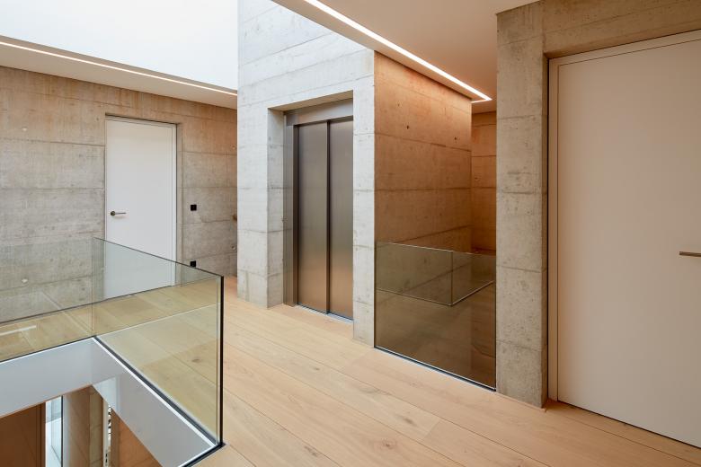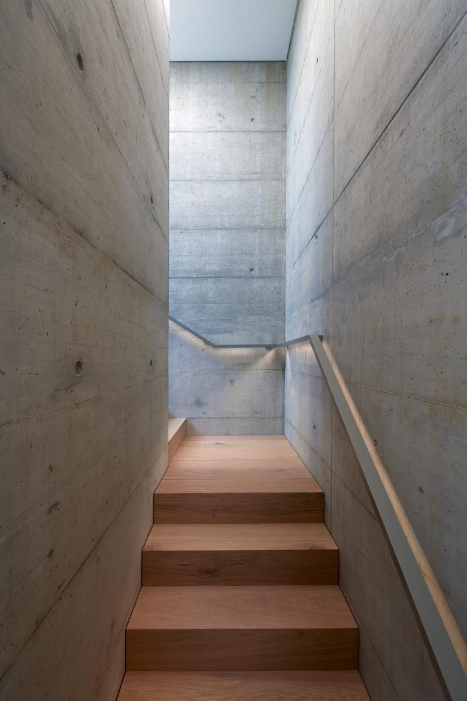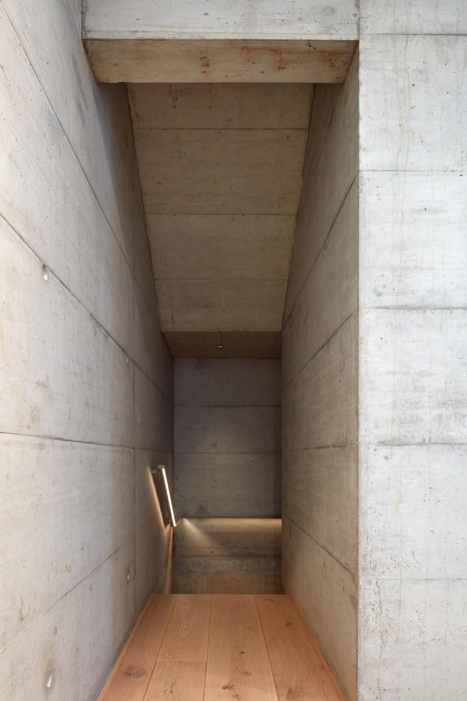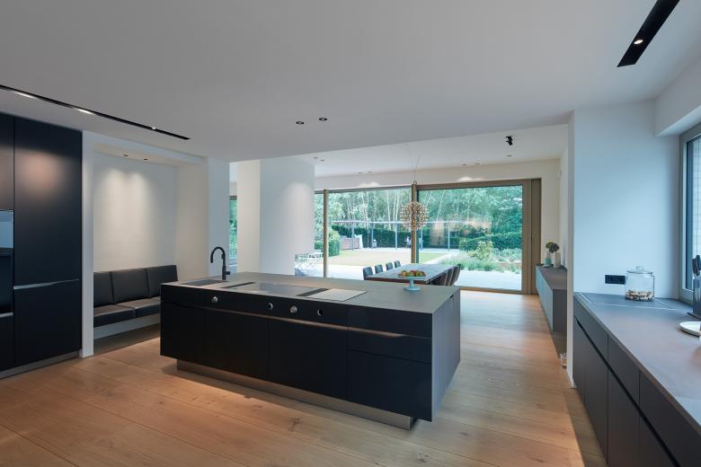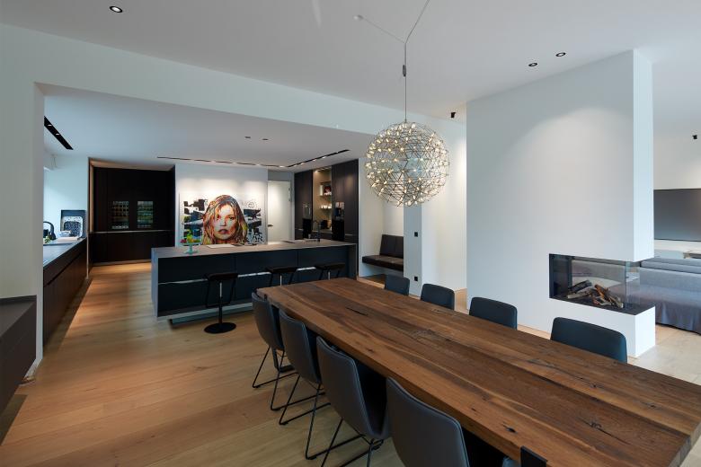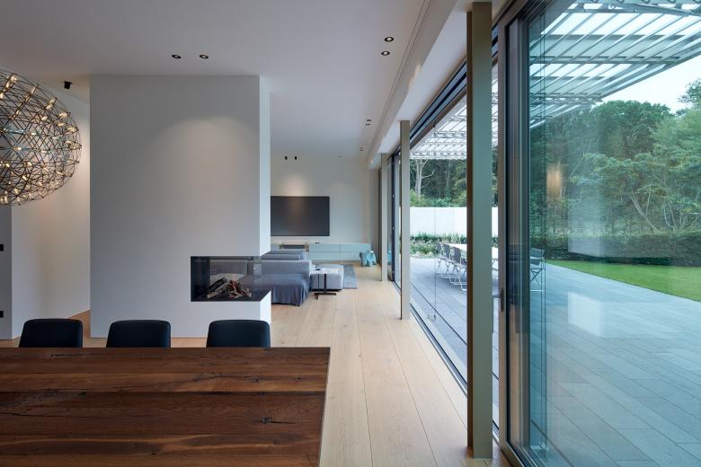Einfamilienhaus in Langenfeld
Langenfeld, Germany
- Architects
- Georg Döring Architekten BDA
- Localització
- Langenfeld, Germany
- Any
- 2022
In einem reinen Einfamilienhausquartier sollte ein Einfamilienhaus für eine dreiköpfige Familie mit Hund errichtet werden. Der quadratische Baukörper, bedingt durch einen Bebauungsplan, zeigt sich an seinen beiden Seiten und zur Straße hin sehr geschlossen und öffnet sich zum Garten. Im Inneren sind alle Räume durch ein großzügiges Treppenhaus und eine Dachterrasse miteinander verbunden, belichtet und belüftet.
Projectes relacionats
Revista
-
Moroccan ‘Pyramids’ at MoMA PS1
hace 1 dia
-
Architecture as a Craft
hace 3 dies
-
‘Working from the inside out’
hace 4 dies
-
Doodles on the Rooftop
hace 5 dies





