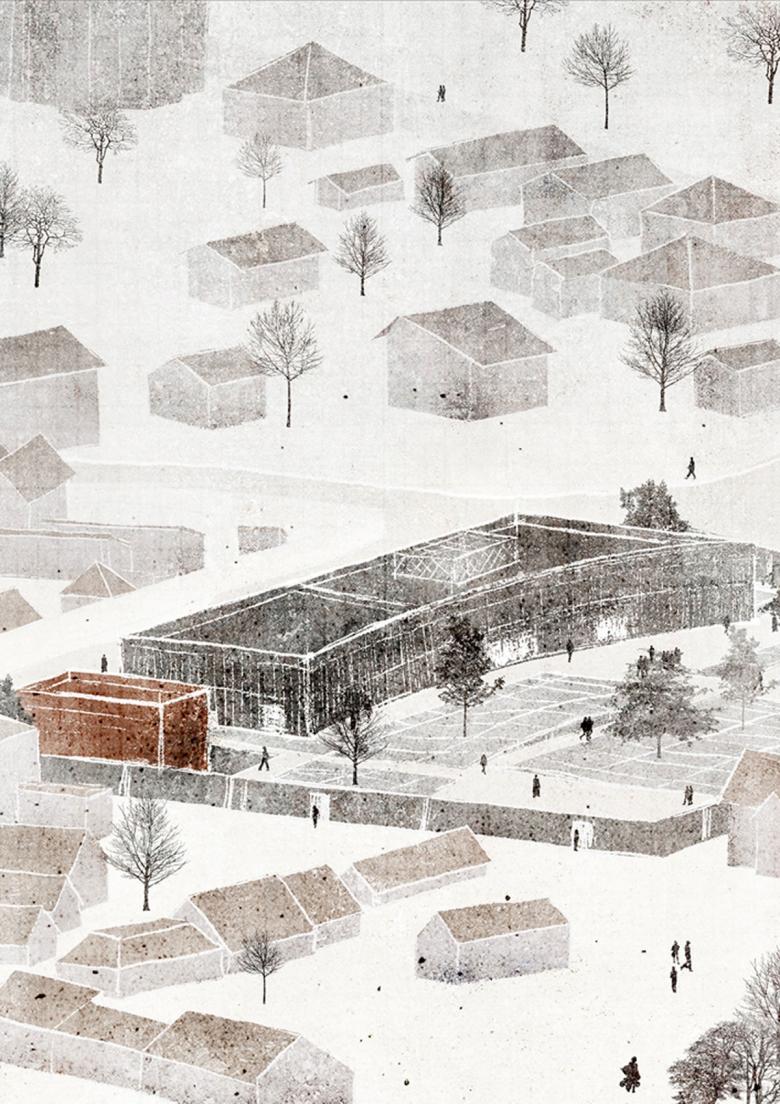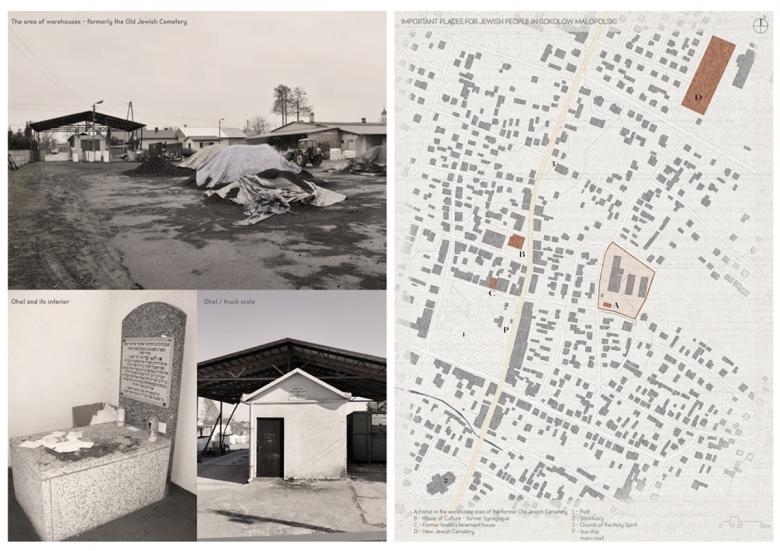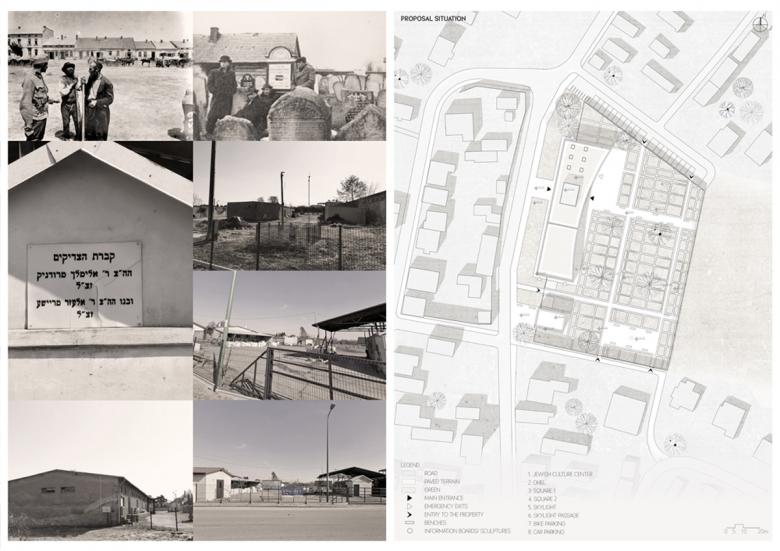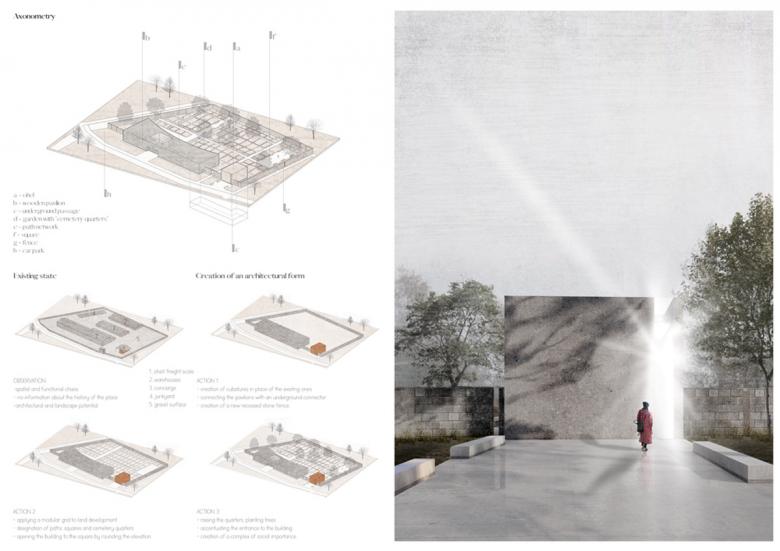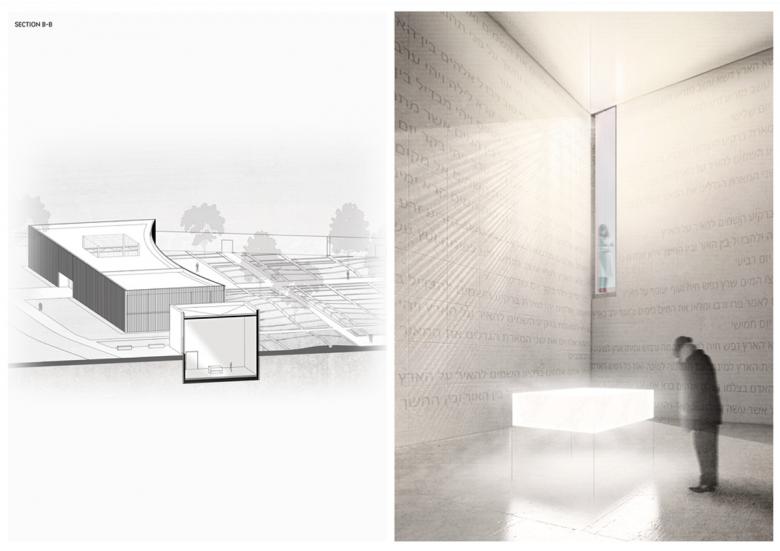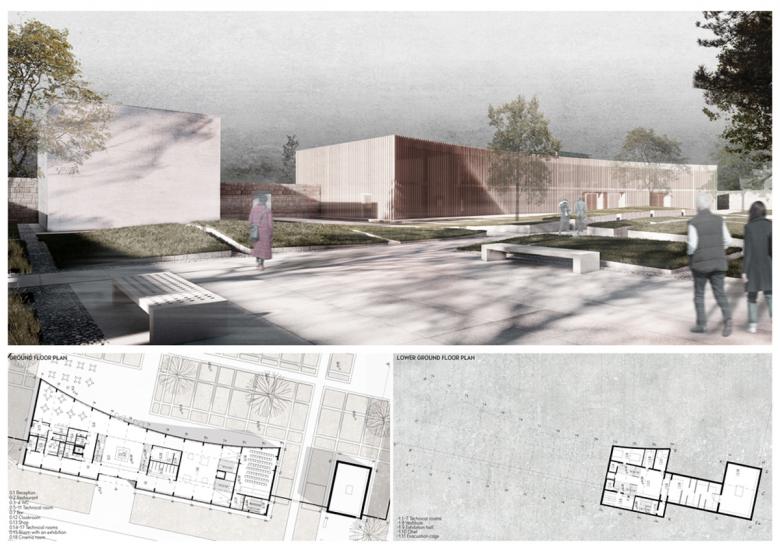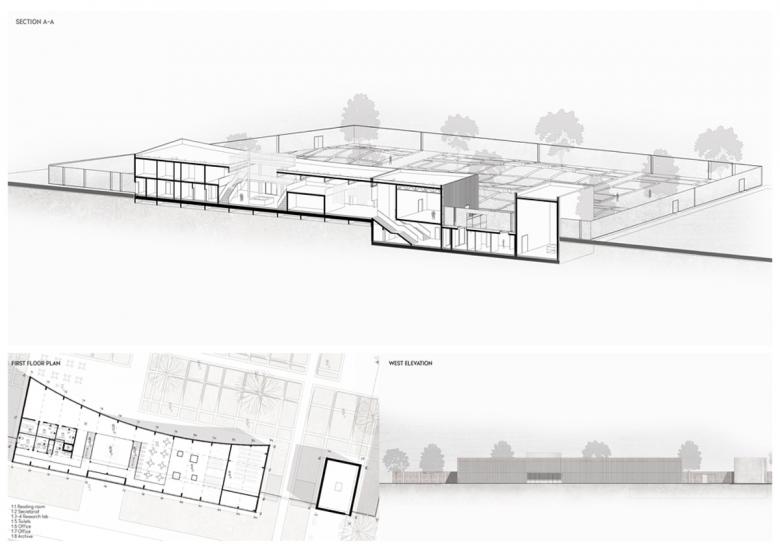The Return of the Sacrum
Zurück zur ProjektlisteProject Location
Sokołów Małopolski, Poland
Topic
Users Identity, Social interaction
Program
Mixed use - Cultural & Social Compact, Chapel, Culture Centre
Jewish Cultural Centre in Sokołów Małopolski
The project is an approach to the revitalization of the difficult area of the former Jewish Cemetery. The narrative takes place in a small town where the terrain is taboo. It challenges how to combine the past and the present into a new future, while respect for the sacred. It assumes that designing on a local scale plays a key role in reducing disinformation.
There is no Jewish cemetery in Poland that has not been destroyed to a greater or lesser degree. Thousands of graves have been destroyed, which meant that family members will never find the graves of their loved ones. Such is the Jewish cemetery in Sokolow Malopolski. They were founded in the 17th century and was a prominent point on the map of the city. However, due to the war and socialist rule, the area was degraded to a warehouse function. Currently, construction materials, coal and scrap are stored there. The memory of the sacred place is outlined only by a small ohel with plaques commemorating the Tzaddikis. However, the cubage conceals another function that desecrates the place even more – truck scale.
The project assumes the introduction of a completely new function on the area of the entire plot. The designed cubatures are located in the place of the existing ones, in order to disturb the existing sacred area as little as possible. The concept assumes the use of the potential of a large area under the Center for Jewish Culture. The unit will become an institution that will research the history of places associated with the Judaic religion. At the same time, it will pass it on to the local population, thanks to the space allocated for individual study (reading room, permanent exhibition) and larger gatherings (lecture hall, squares, garden). The Jewish Culture Center will become a link between history and the present. It will give a great chance to arouse tourist interest, and thus increase the education of the society. However, the most important moment in the entire premise is Ohel, which has undergone a complete metamorphosis. Its interior has become a treasure that needs to be protected and cared for. Only the followers of Judaism have access to it. The road they have to travel is mysterious and leads to a state of concentration and prayer. Before entering the facility, Hasidim can give thanks or wishes on special installations in the underground link between the Center Pavilion and the Ohel. In the middle of the room there is an illuminated marble slab commemorating the great tzaddikim. The names of the Jews who were buried in this cemetery were engraved in the concrete on the walls. The garden is also a reference to the history of the place. On the modular grid, the greenery was divided in such a way that it resembles cemetery quarters. This procedure is to remind us in a very obvious way what has really been happening in this area since the 17th century. The design in every aspect is saturated with symbolism that can be interpreted in many ways. It also discusses the topic of how local design affects the change of attitudes of a given community, and what opportunities it gives them for the direction of development.
