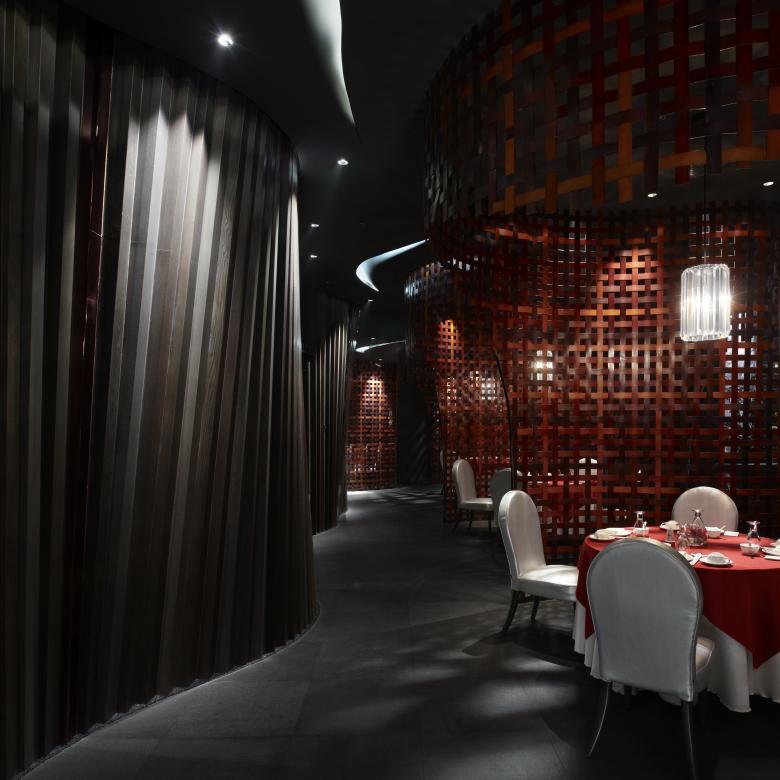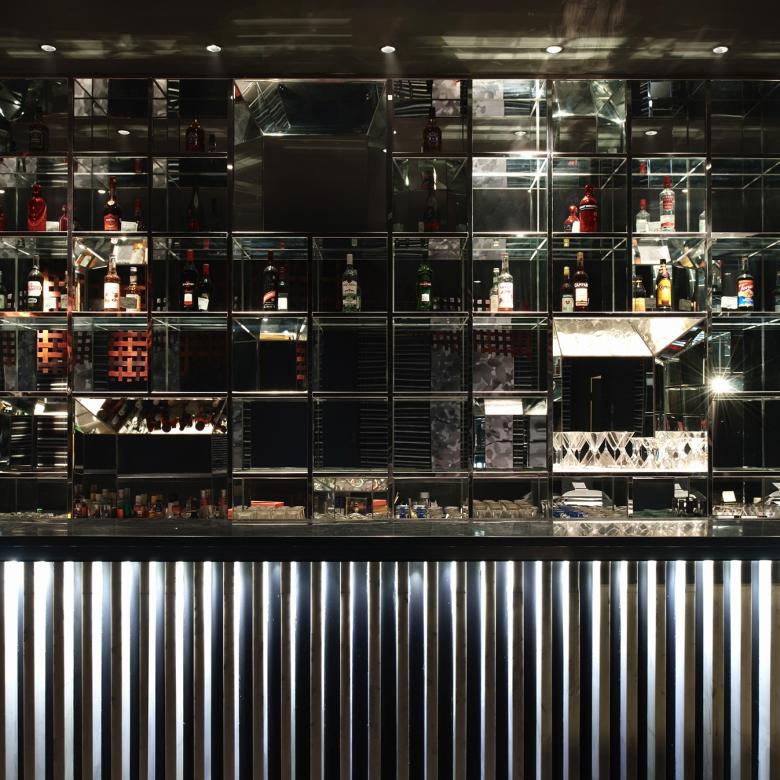Woven
Beijing, China
- Architekten
- SAKO Architects
- Standort
- Beijing, China
- Jahr
- 2009
- Team
- Principal Architect: Keiichiro Sako
- Interior Design
- SAKO Architects
Interior design for a Szechuan restaurant occupying one floor of a high-rise building, consisting of 10 closed "private rooms" and 23 gently enclosed "semi-private rooms.
The "private rooms" are made of more than 800 square timbers of the same length as the ceiling height, which are gradually shifted both horizontally and vertically to create the wavy walls.
The "semi-private rooms" are separated by partitions made of 3mm-thick wooden boards woven into a lattice pattern. By undulating the lattice surface like folds, circular "semi-private rooms" are created alternately. The light from inside the lattice, which is both flexible and rigid, creates beautiful shadows on the outside.
The ceiling of the corridor between the "wavy wall" and the "fold-like lattice partition" is illuminated like a slit in a campus, creating a gently curving space with a calm atmosphere.
At the entrance, guests are greeted by an aquarium made of glass, water, mirrors, and mirrored stainless steel, and a red light reminiscent of chili peppers.
Dazugehörige Projekte
Magazin
-
Building Bridges with Chris Luebkeman
vor einem Tag
-
Winners of 2024 EU Mies Awards Announced
vor 2 Tagen
-
Six Decades of Antoine Predock's Architecture
vor 5 Tagen




