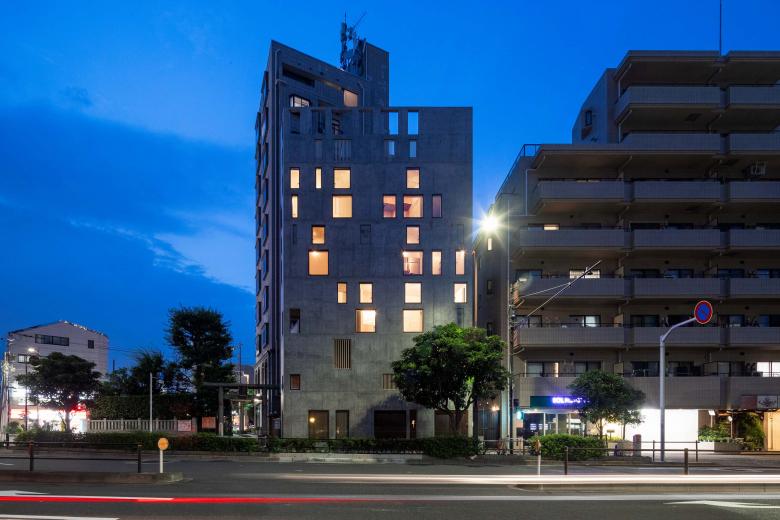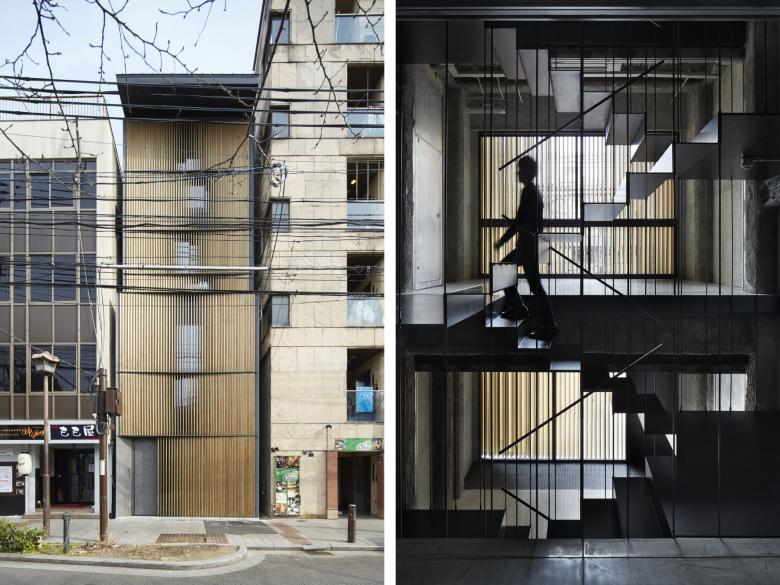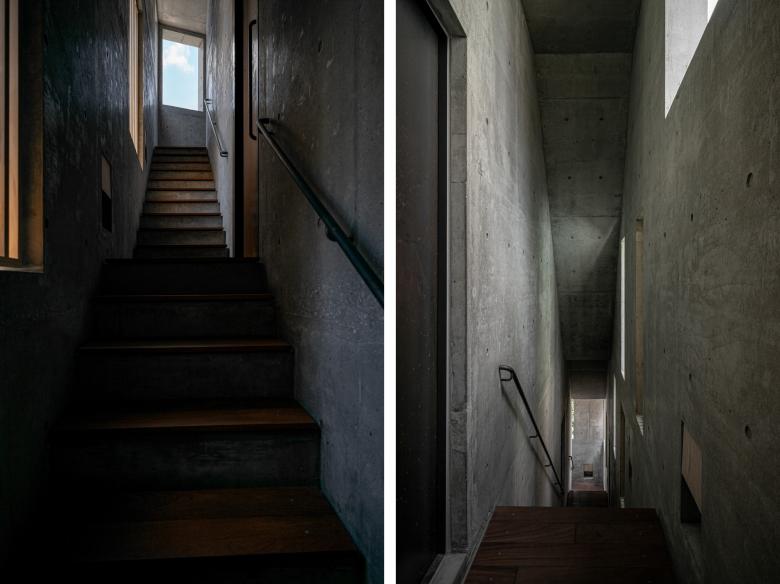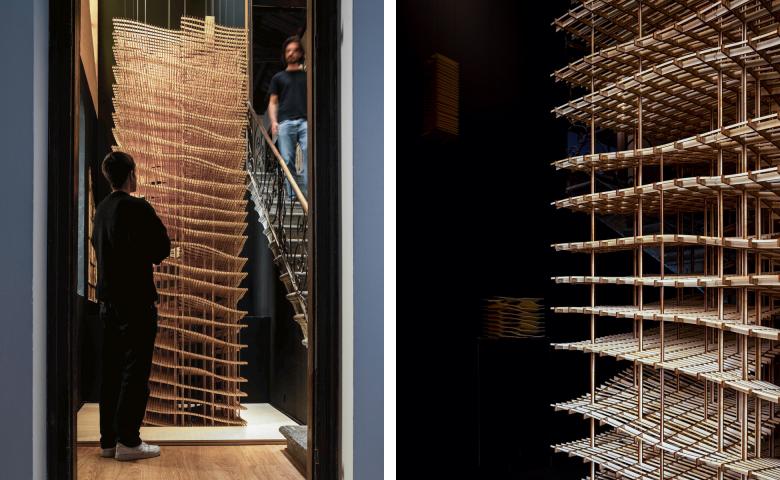31. August 2023
Florian Busch Architects: Nobori Building, Shinjuku, Tokyo, 2021–2023 (Photo: Vincent Hecht)
Born in Munich, architect Florian Busch founded Florian Busch Architects in Tokyo in 2009, after working in the office of Toyo Ito. In the second part of a two-part interview, Busch talks with Ulf Meyer about the Nobori Building in Tokyo, the K8 building in Kyoto, and “Vertical Landscapes,” his speculative proposal for the future development of Tokyo.
Ulf Meyer (UM): What is your next project?Florian Busch (FB): The Nobori Building in Shinjuku, within walking distance from the world’s busiest train station. Even for Shinjuku, the lot is small. The commission came two years ago, out of the blue via email. Someone had recommended me to the client. Although the first meetings were all online as Japan was still closed for tourists, it was immediately clear that the client was an interesting person and fun to work with. Based in Romania, he is an Aikido grandmaster and had been visiting Japan several times a year before the pandemic.
He bought a 48 m2 lot close to the Aikido headquarters. There was a three-story building with a run-down restaurant on it which he used to go to. My first task was to evaluate if it was feasible to renovate the existing building. Would it be possible to add one or two floors? When I went there, it was clear that it was not feasible. Even if the client had agreed to stay with three floors only, the building was so run-down that it would result in a lot of money needed without a truly satisfying result.
UM: Don't throw good money after bad.
FB: Exactly. "Forget it," I told him. He said, "No problem, then we'll do it right." We agreed to plan a Romanian restaurant at the lower level, and small, short-term apartments on top for international Aikido athletes. The top level or levels should be for the client himself when he was staying in Tokyo several times a year.
The maximum footprint is 80% of the site, so less than 39 m2. The design started with pragmatic and logical steps. It was not difficult to convince the client that an elevator was not an option; once you place an elevator and staircase, there isn’t much room left. No elevator means that the maximum number of stories was five, because Japanese building law requires an elevator from six stories onward. To maximize the freedom on each level, we made the perimeter wall loadbearing.
Florian Busch Architects: Nobori Building, Shinjuku, Tokyo, 2021–2023 (Photo: Vincent Hecht)
UM: Is it a stiff, angular tube, structurally?FB: Fire regulations and budget constraints meant that a thin concrete wall would be the optimum choice. The soil tests showed that we would need a pile foundation. To keep the foundation small, we had to reduce the weight of the structure, which led to the perforation of the perimeter wall with many openings.
The key question was how to deal with the staircase.
UM: That was also an issue at your building in Kyoto.
FB: Yes, but different. K8 in Kyoto is slightly bigger and, more importantly, it is one large contiguous space. In Kyoto, I saw the opportunity in a split level for a gallery and bar. You enter from the street and the thin steel plate of the center staircase lets you see that there is something going on half a level below and half a level above. You are drawn into the space, onto the staircase. As you walk up and turn, this process continues — there is always more within reach. We made the staircase wider than the required minimum to turn it into a space of its own.
In Shinjuku, the program is different. It is not one large space continuing over several levels but separate stories. Splitting the building in the center would not work as the resultant halves would be too small for apartments.
K8, Kyoto, 2014–2015 (Photos: Nacasa+Partners)
UM: The circulation at Nobori is still on the property, like an engawa that becomes a stairway.
FB: Pushing the stairs to one corner and having an “efficient” core was the obvious choice. But we challenged the concept of efficiency. If we gave each story enough height, stairs meandering along the perimeter would result in intriguing spaces inside the apartments. Because each level has ceiling heights of more than three meters, the leftover alcoves above and below the staircase are perfectly usable, making this concept not only more interesting but also more efficient than the conventional core.
UM: Clients like to hear that.
FB: Yes. But they have to accept unconventional concepts. Ironically, these residual spaces are akin to traditional Japanese elements — they evoke a sense of ambiguity, undecidedness, asymmetry, movement. The client appreciates this way of thinking. I was surprised how well it worked. We have two entrances on the ground floor. From the outside, they seem similar, two sliding panels in weathering steel. The one closer to the center is the entrance to the restaurant. The one on the right-hand side leads toward the stair, but walking through this door, you find yourself still outside. The stairs are like going home in one of Tokyo’s myriad tiny back alleys. The openings have no glass, you hear the outside, smell the air, feel the wind …
My favorite place is on the landing at the southern tip. Here, the building is only two meters wide. You look through the opening to a shrine and traffic intersection; you turn around and see the stairs that you just walked up on the right, and the stairs that go up. You see the perimeter of the entire building. As the stairs and the landings are slightly offset, parts of this space are more than four meters in height but less than one meter wide.
Florian Busch Architects: Nobori Building, Shinjuku, Tokyo, 2021–2023 (Photos: Florian Busch)
UM: As a foreigner, do you get pushed into a corner in Tokyo? Foreign clients looking for a foreign architect?FB: Although we have Japanese clients, it is true that a high percentage of my clients is non-Japanese, or half-Japanese.
UM: Is it an advantage, rather than just a flaw?
FB: It can be. We have a good mix in the office, about half Japanese, half international. Communication with clients is easier, not only in the literal way of language, but culturally we are able to understand and empathize with different cultural backgrounds. Discussions can be conducted on another level. This is not a disadvantage, both for the clients and the outcome of the projects.
UM: The theme of creating space, generosity and views in the smallest of spaces: Is that the added value of choosing Florian Busch Architects?
FB: The biggest compliment I got during my time with Toyo Ito was at the farewell party. One of the most senior colleagues who had been with Ito for many years said after a few beers: "Ito and you, you understood each other best. You guys are on the same wavelength."
UM: Is Ito now too frail to come to the office?
FB: No, he is still involved. Whenever we meet, I still get the sense that his spiritual youth is inexhaustible.
Florian Busch Architects: Nobori Building, Shinjuku, Tokyo, 2021–2023 (Photo: Vincent Hecht)
UM: Was his understanding of innovative structures his own, or did he have a brilliant engineer like Tange and Tsuboi?FB: When I was at the office, Mutsuro Sasaki and Masato Araya, but also Cecil Balmond played important roles. Araya unfortunately passed away a couple of years ago, much too early. I first met him in 2004 during the Ghent project. After I opened my own practice, I contacted him to collaborate on my first project, the Folded House in Takadanobaba. Many projects followed; K8 was one of them. The last project with Araya was the House in the Forest in Hokkaido. I took him to the construction site. It still makes me sad to think that he did not live to see it completed. Currently, one of his disciples, Tomonori Kawata, who led Araya’s team for K8 and others, is the structural engineer for several of my projects. He is a brilliant guy.
UM: You don't use Arup as engineers?
FB: I do, but most small projects are simply too small to involve Arup. We have done competitions together, but unfortunately only one of them got built. I am confident that we will build something together in the future.
UM: You don't want to "shoot at sparrows with cannons"?
FB: I wouldn’t phrase it like that. Arup are among the best in all areas: structure, ESD, HVAC, lighting … Currently, we are exhibiting a project in Venice called “Vertical Landscapes,” for which Arup Sydney have been instrumental in the development of the structural, energy, and lighting concepts.
UM: What is it about?
FB: It is about the city. The title gives a hint. We are proposing a different way of inner-city development. Tokyo is an ideal proving ground because it is the city of the future. Perhaps for the first time in history, we humans are beginning to understand that uninhibited growth is no longer feasible. There are several reasons, the two most obvious are age and climate change. Although on a global scale the population is still increasing, Japan is the leading part of the world where the population is aging and shrinking. Tokyo’s population has peaked. By 2100, Tokyo’s population will be half of what it is today, and half of the remaining seven million inhabitants will be over 65 years old. Even if we anticipate a gradual increase in space per person, it is clear that there would be an immense number of unused buildings.
The other reason for our sober outlook on the future is climate change. By 2050 it is expected that much of Arakawa district will be flooded several times a year. In the greater Tokyo area, four million people will be affected by flooding each year. The heat island effect is getting intense. What we show in the exhibition at Palazzo Mora addresses these topics.
“Vertical Landscapes” at Palazzo Mora, Venice, 2023 (Photos: Jonas Rickert)
UM: Is aging just terrible, or also beautiful? The idea that fewer people share the same infrastructure isn’t an improvement in the quality of life.FB: But that's not a prospect for the future. Something has to grow back.
UM: When I look at Tokyo and imagine that there will be fewer people in the future, that sounds good.
FB: In Shibuya, the mayor favors TODs [transit-oriented developments] with short distances to the train stations. He is rebuilding the city. On the other hand, we want to keep the beautiful neighborhoods like Yanaka in Ueno, the historic districts. It is hard to imagine that Tokyo would become like a museum, or like Kyoto. Short distances to train stations are not bad, but the real problem in many parts of Tokyo is the replacement of small-scale neighborhoods with towers. The metropolitan government’s "Grand Design Tokyo 2040" plan is proposing just that: Rebuilding focus zones in Tokyo, where the “re“ also stands for reducing overall mass as well as replacing it with towers. Public space is rendered into controllable zones. Roppongi Hills was one of the first buildings to perfect this principle. Urban adventure has been reduced to choosing where to purchase your cappuccino.
Tokyo has these unique dynamics of scale. The world’s largest conurbation is embedded in a sea of smallness, which is its energy. Smallness means agility. It seems anachronistic to replicate tower after tower — enclosed, homogeneous entities. At the Biennale I am showing an alternative. Density as an urban condition is good. But to erase thriving, diverse ground conditions with controlled homogeneity? Why don’t we multiply these ground conditions and continue the urban fabric into the vertical?
Vertical landscapes are seamless continuations of the city. Tokyo’s topography is one of ups and downs. Rivers that formed the Kanto plains are still felt. Place names, such as the “-ya” in Shibuya, meaning “valley,” give a hint. My vertical landscapes are made of one continuous surface with gradients similar to those of Tokyo’s natural topography. In our prototypes, we studied 300-meter-tall landscapes. One can walk up freely, the routes with the least gradients take about 2.5 km to the top. Shorter ones are steeper, perfect for heavy-exercise types. E-mobility will play a major role. And there are elevators, which are closer to trains; some are local, stopping at every level, some are express, with only four stops over the 300 m. But it is not about height. The vertical here is about continuing the city and connecting it at several levels, below and above ground. Size only matters in terms of context.
Vertical Landscapes, 2023 (Visualization: Florian Busch Architects)
Over 300 m, a conventional tower would consist of around 80 stories. But in our prototypes, the sweet spot is around 26, with an average clear height between levels of 12 m. As these prototypes are 100 m by 100 m in width, 9-15 m height between levels in combination with the slopes generates ideal insolation values. The entire surface is accessible for anyone at any time. The underside of the surface is for sale. Just like you can buy a piece of land on the ground, you can buy a piece of land in the sky. But you are only allowed to build suspended from the surface. This comes with advantages: You already have a roof. Your structure is lighter (suspension needs the least material effort). You get (plenty of) indirect light (no glare) … Twenty-six levels of real estate become 52. A significant part of the top of the surface is open, park-like; a lot of it is for lease or private ownership. Several zones will be for urban farming; we have been collaborating with Braid, a startup AI company, to develop micro-scale urban farming.
UM: The idea that the public sector creates good public spaces and that capitalism is the evil that destroys the city is wrong. Tokyo proves the opposite every day, liberal markets lead to livable cities.
FB: In Tokyo we see a remarkable mix of private-public symbiosis, mutually beneficial. For anything to succeed and be sustainable in the long run, it must be done in a way that makes financial sense.
UM: Would you look for commissions in Germany and work on German projects from Tokyo?
FB: Yes, my plan has been to bring stability to the Tokyo office and then open another one in Germany.
UM: Good luck, and thank you for the interview!
Related articles
-
Tokyo as the City of the Future
on 8/31/23
-
From Germany to Japan
on 8/24/23






