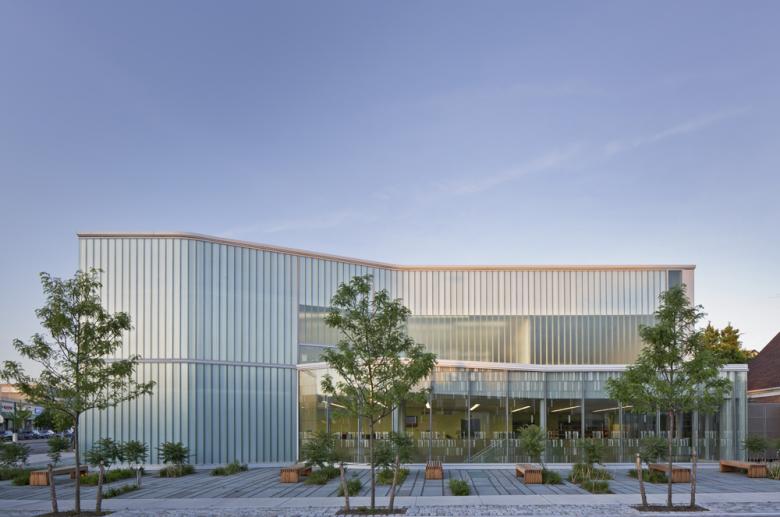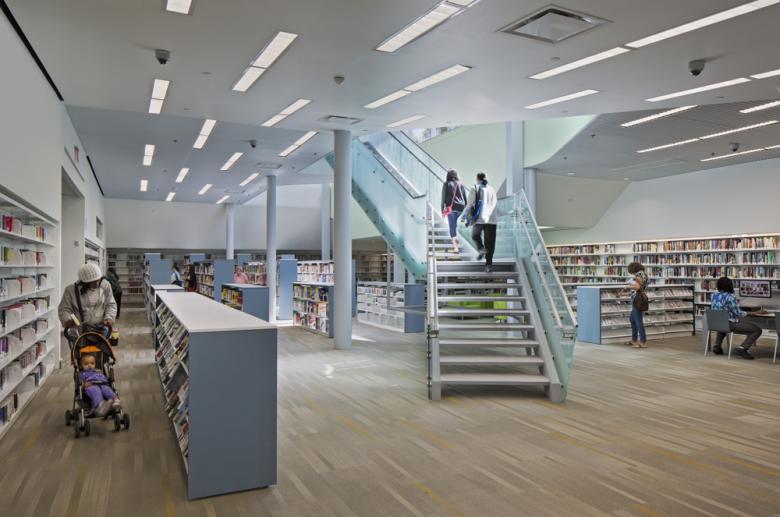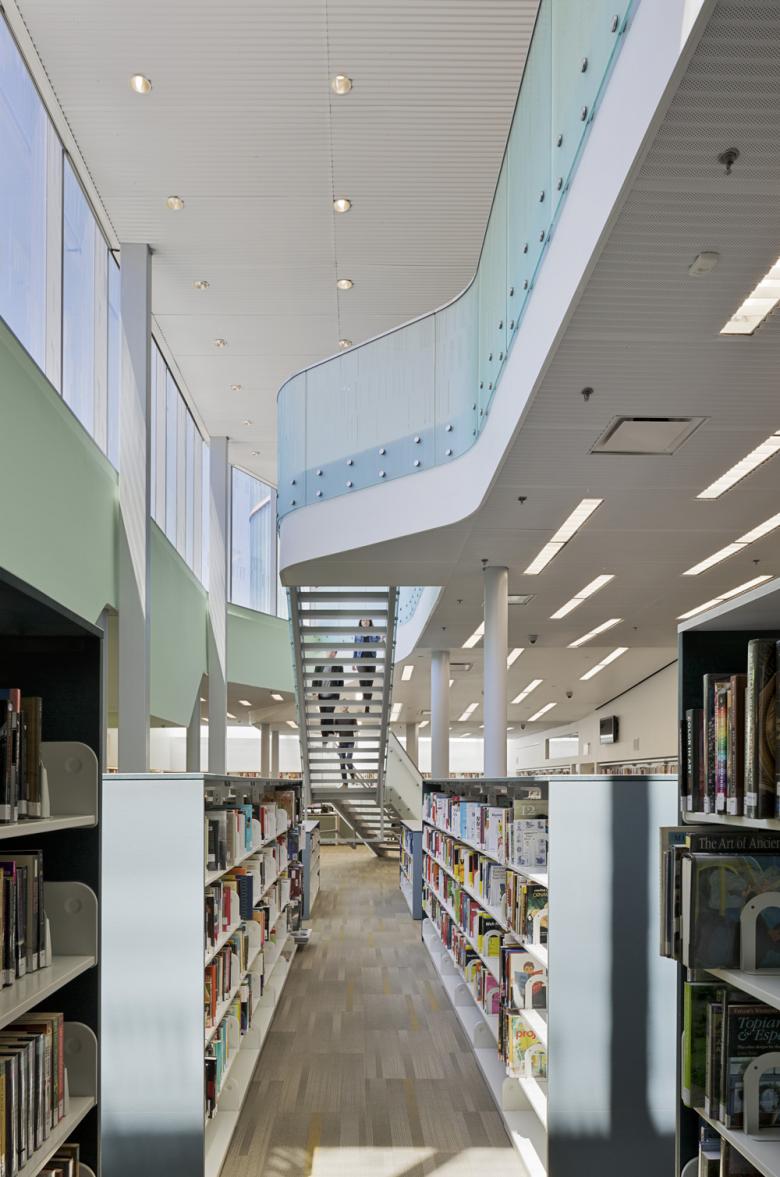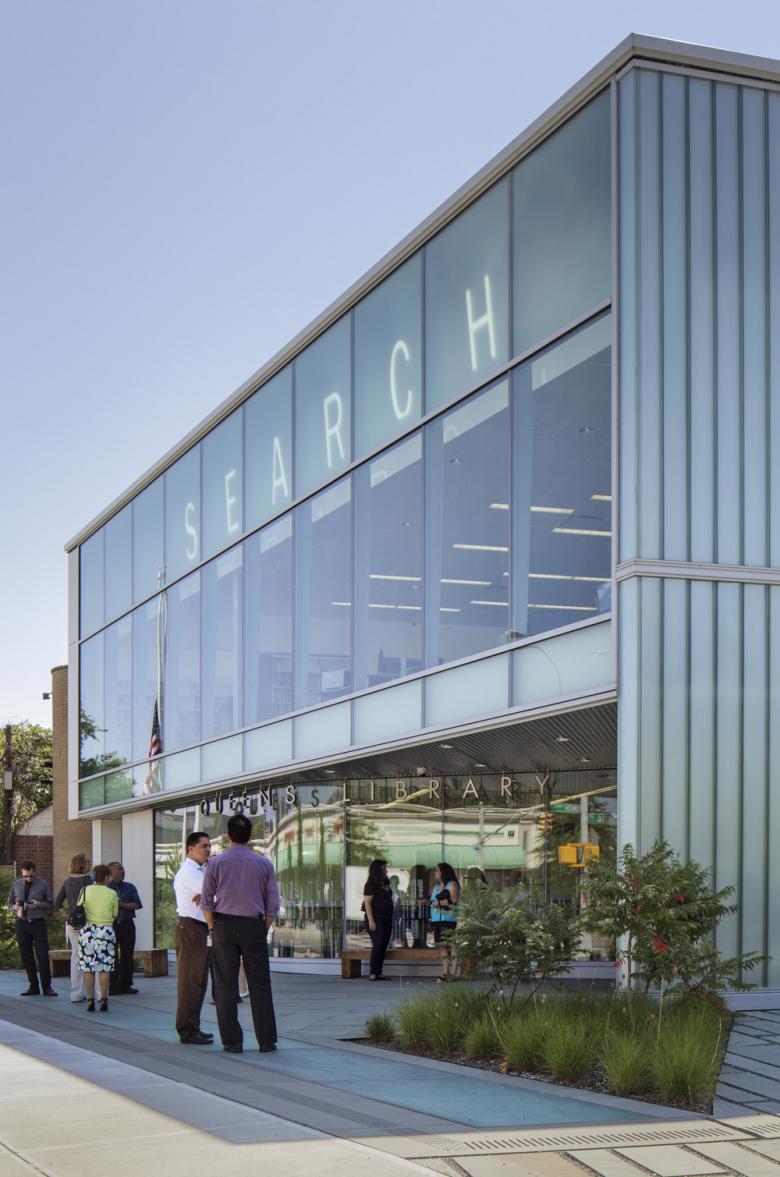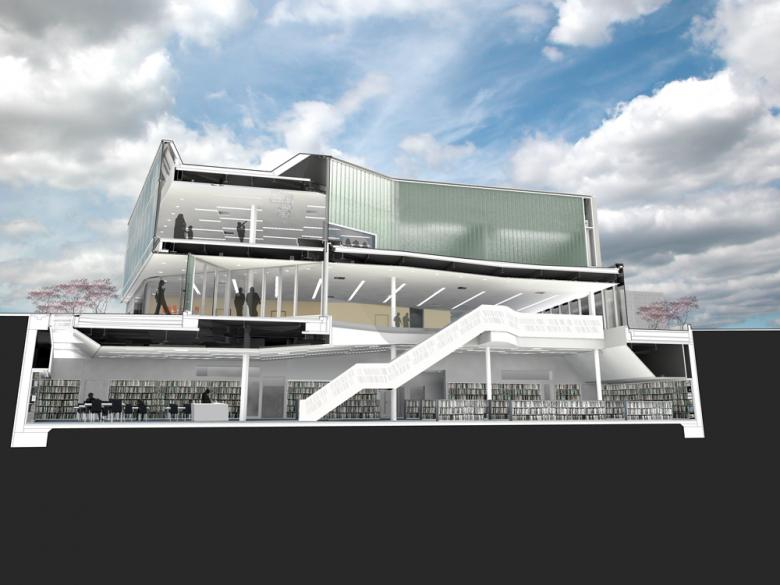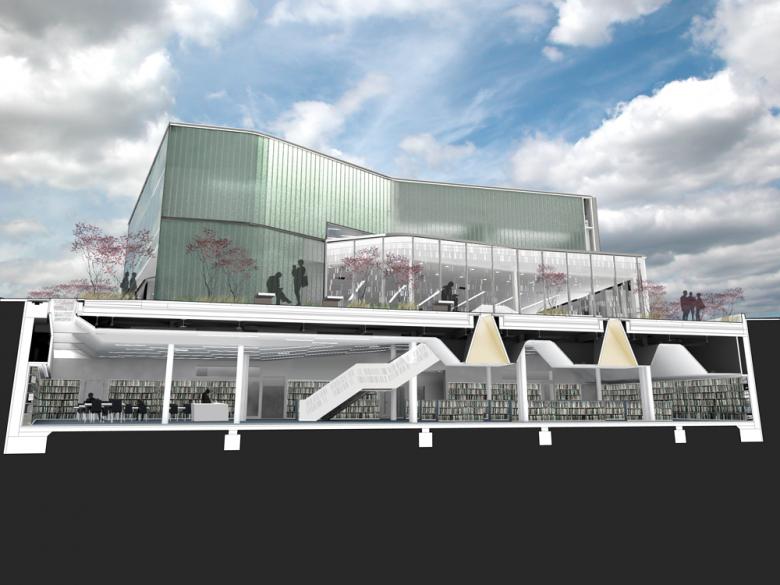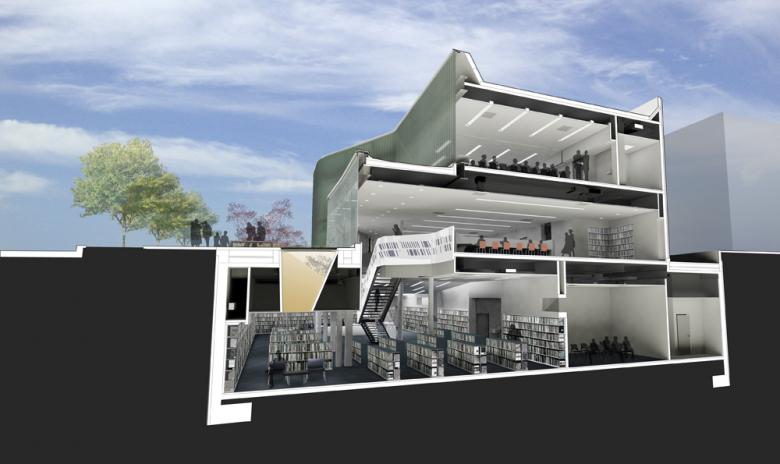Glen Oaks Branch Library
Glen Oaks Branch Library
12. August 2013
Queens Library is one of the most popular public libraries in the world, with a circulation last year of close to 19 million items. The system comprises a central library in the Jamaica neighborhood and 62 branch libraries, reaching from Astoria in the north and Far Rockaway in the south. Near the eastern border of Queens is the neighborhood of Glen Oaks, home to a new three-story library designed by Marble Fairbanks. Covered in clear glass and translucent channel glass, the library is a neighborhood beacon that reinforces the role of libraries as educational and social spaces at a time of great technological changes. The architects answered some questions about the recently completed project.
Side elevation
Can you describe your design process for the building?
Our design process focused early on the massing of the building in relationship to the zoning of the site. Site constraints pushed us to innovate in section, utilizing space below grade to meet the demand for double the square footage allowed by zoning. The DDC design process included a peer review that was particularly helpful in refining our site strategy and the relationship of the building to its context. We were also interested in the building becoming a beacon for the neighborhood. The previous library building had a solid brick façade, so this project was an opportunity to transform that relationship and engage the community by exposing much of the interior to the street. The glass storefront and channel glass provide visual transparency and a luminous glow.
The library at dusk
What were the circumstances of receiving the commission for this project?
We were awarded this project in 2005 by the New York City Department of Design and Construction through their Design Excellence program. Our firm was one of 24 small firms selected for the first round of requirement contracts that the DDC had announced through an open RFP process. The 24 firms then received RFPs from the DDC for various public projects, including the RFP for Glen Oaks Library. The final selection process included interviews for the five firms that were short listed. We were very fortunate to be awarded the project, one of the first projects through the Design Excellence program.
Lower level and stair
How does the completed building compare to the project as designed? Were there any dramatic changes between the two and/or lessons learned during construction?
The project was under construction for three years with many changes during that process, but the major change was in the finishes of the primary stair that connects the entry level to the level below. The built stair follows the original plan and section, but the railings were designed to be perforated metal. After many mockups and discussions among the project team, we determined that a more straightforward use of glass railings would be in the best interest of the project. Despite the change, we are very pleased with the visual openness of the stair, it’s relationship to the double height space, and the quality of light transmitted through it.
Stair and atrium
How does the building compare to other projects in your office, be it the same or other building types?
Glen Oaks was the first of a number of library projects that we’ve been working on in the past few years. Our project for the Schomburg Center for Research in Black Culture, a research library in the New York Public Library system, includes a new addition and extensive integration of digital media in the façade. We are also involved in numerous projects for higher education including library planning studies and renovations of existing libraries. Libraries, when considered learning centers and not simply collections, relate directly to our work in education. With our ongoing connections to academia through teaching, projects related to teaching and learning are some of our most rewarding.
SEARCH
How would you describe the architecture of New York and how does the building relate to it?
The architecture of New York responds to very different contexts – from extremely urban to rural farmlands, big cities and small. The rich history of significant cultural institutions that are public resources influenced our project, specifically the role of libraries in cities. Libraries are one of the last places that provide publically accessible interior space, and today the role of libraries has become critical in providing access to technology and a wide range of other services. Our project for the Schomburg Center for Research in Black Culture includes work on the original Carnegie library that is now part of that institution. We were very cognizant of the legacy of the Carnegie libraries, and the access they provide for diverse communities around the world. Glen Oaks is within Queens, the most diverse borough of New York City. Our Glen Oaks Library aspires to that tradition, providing openness and access to information to the Glen Oaks community.
Email interview conducted by John Hill.
Teen reading area
Section at stair
Section at skylights
Cross section

Glen Oaks Branch Library
2013
Queens, New York
Client
NYC Department of Design and Construction, Queens Public Library
Architect
Marble Fairbanks
Brooklyn, NY
Design Principals
Scott Marble and Karen Fairbanks
Project Manager
Robert Booth
Project Team
Mallory Shure, Jake Nishimura, Eric Ng, Adam Marcus, Stacey Murphy, Katie Shima, Christopher Kroner, Andrew Colopy, Jane Lea, Darren Zhou, Jennifer Downey, Alexis Coir
Structural Engineer
Buro Happold
MEP/FP Engineer
Plus Group
Landscape Architect
Scape
Lighting Designer
Richard Shaver Architectural Lighting
Geotechnical Engineer
Langan
Contractor
Summit Construction Services Group, Inc.
Building Area
18,000 sf
Photographer
Eduard Hueber/Arch Photo
Drawings
Marble Fairbanks
Related articles
-
Spotlight on Italy
on 5/16/18
-
Bologna Shoah Memorial
on 7/20/15
