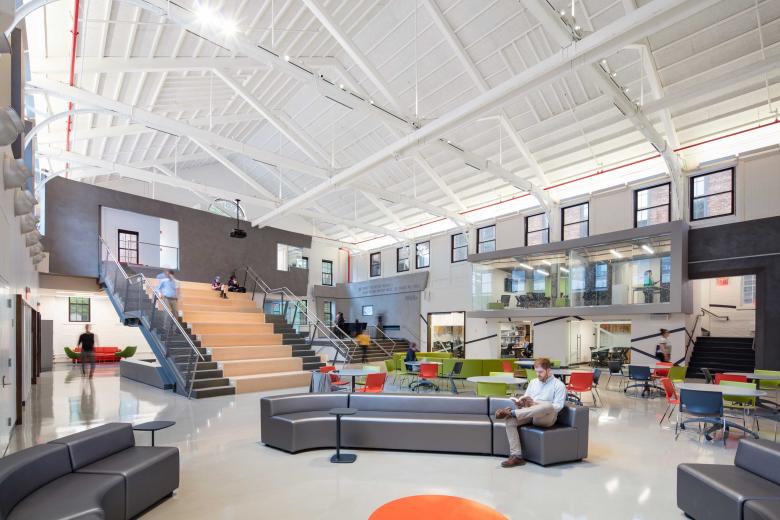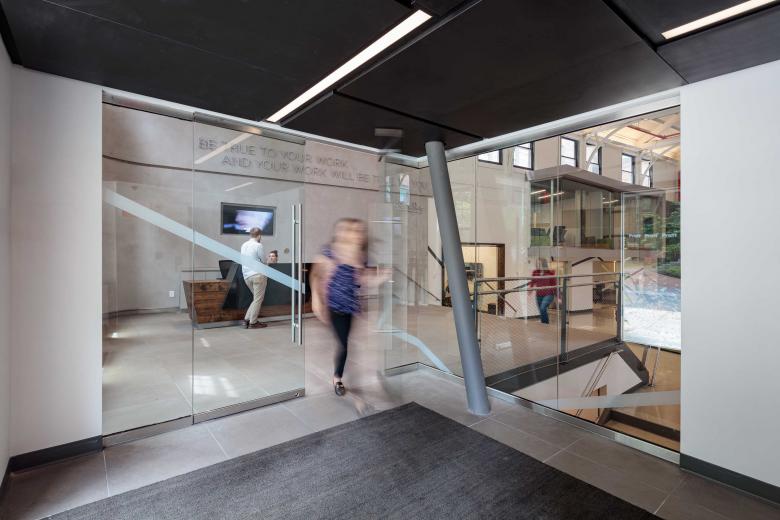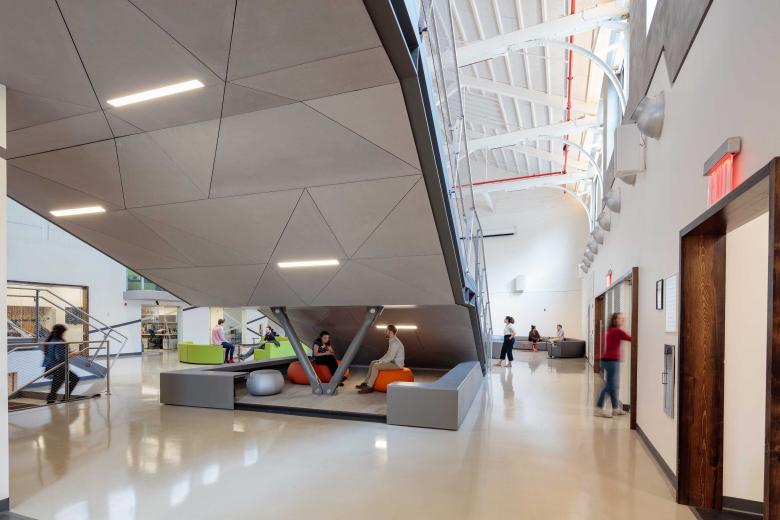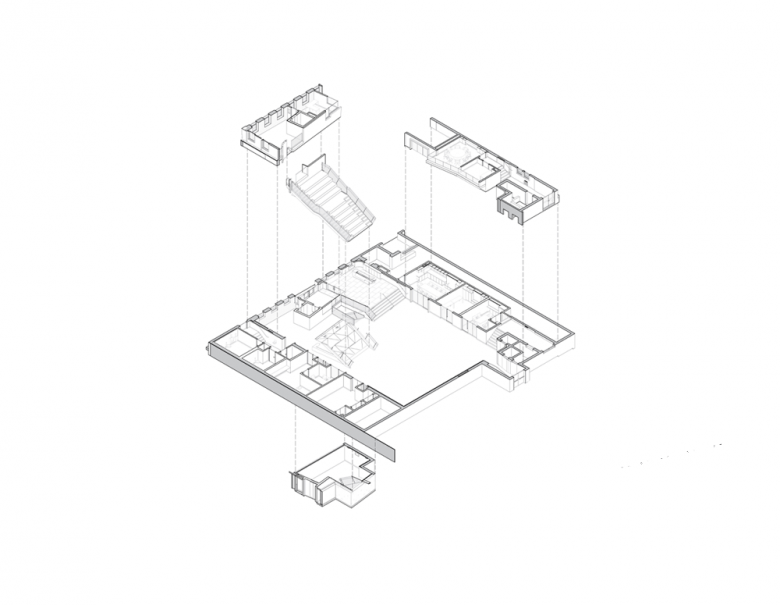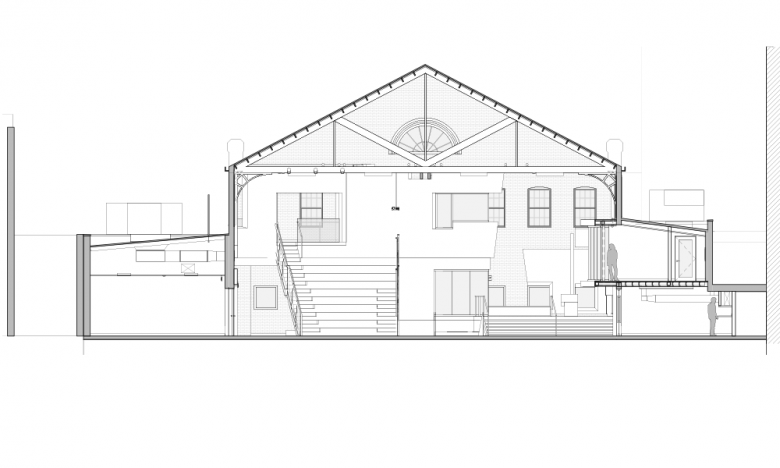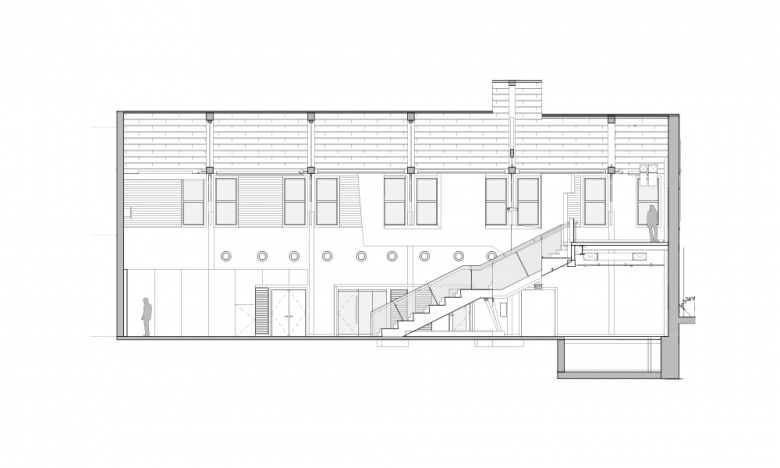Matiz Architecture & Design
Pratt Institute Student Union
Matiz Architecture & Design
10. December 2018
Photo: Hide Abe, Studio Abe
Pratt Institute is a 131-year-old college in Brooklyn, New York, that is still graced with masonry buildings from its founding. A notable example is the 1887 building housing the college's Student Union, recently renovated by Matiz Architecture & Design (MAD), which has carried out numerous restorations to the campus's historic buildings. MAD answered a few questions about their transformation of the Student Union into an open, light-filled space for Pratt students.
Project: Pratt Institute Student Union, 2018
Location: Brooklyn, New York, USA
Client: Pratt Institute
Architect: Matiz Architecture & Design, New York
Design Principal: Juan C. Matiz, AIA LEED AP
Senior Project Manager: Amy Herda-Decoursy, AIA
Project Architect: Charlie Firestone, AIA
Junior Architect: Aalhad Pande
Structural Engineer: Silman
MEP/FP Engineer: Thomas Polise Consulting Engineers
Lighting Designer: PHT Lighting Design Inc
Interior Designer: Matiz Architecture and Design
Construction Manager: Windsor Construction
Acoustic Consultant: Acoustic Distinctions
Environmental Graphics: MAD Studio/Pratt Communications Design
Expediting: Design 2147
Building Area: 10,356 sf
Photo: Hide Abe, Studio Abe
What were the circumstances of receiving the commission for this project?
The firm was part of a short list of five firms that presented to Pratt Institute's Buildings and Grounds Committee, which acted as the client for the project planning and renovation.
Please provide an overview of the project.
The Student Union was once the thriving heart of Pratt's renowned Brooklyn campus. But at the start of the project, this proud 1887 masonry structure was in disrepair and its spaces were no longer relevant for an arts institution. The space included an abandoned pool and remnants of locker rooms from the building’s previous life as a gymnasium. In the spirit of revitalizing this once-loved student center, MAD was retained to redefine and reinvigorate the building with a flexible program intended to house student activities, inspire interaction, and host events for up to 270 people.
Entrance (Photo: Hide Abe, Studio Abe)
The Union now features three interconnected levels of open areas that encourage students to use this building as a key circulation element, centralized in the campus. The main entrance is re-introduced at one of the building’s original masonry openings, which encourages students to view the activities within from the elevated vantage point of the street. Upon entering the reception area, the first of three strategically placed plaster walls directs the visitor into the main space. These large gray curves add movement to the space and recall the running track that was once suspended around the perimeter.
A large stepped platform acts as a piazza within the main volume, providing circulation to the mezzanine above as well as seating on and below. Throughout the Student Union, meeting and lounge spaces are provided for a variety of different formal and informal activities. Open lounge areas are distributed throughout, enclosed meeting rooms ring the perimeter, and a video room is tucked away below the reception platform (in the space formerly occupied by a swimming pool). An inconspicuous elevator tower provides access to all levels.
Lobby with curved gray wall (Photo: Hide Abe, Studio Abe)
Throughout the design, MAD was careful to make use of the historic elements of the building to tie together history with the modern design. One of these nods to the past is the use of salvaged heavy timber in elements such as the reception desk and the perimeter portal openings, affording durable materials at high traffic locations. These wood elements are reclaimed from the strategic demolition required to make this design possible.
In addition to the architectural re-design, the renovation includes full upgrades to all building systems. The multifunctional space is equipped to handle large events such as lectures, concerts, and evening galas as well as the day-to-day traffic, lounge functions, and meetings. The project focuses on highlighting products and finishes that were carefully selected to include sustainable materials and locally manufactured products.
... (Photo: Hide Abe, Studio Abe)
What are the main ideas and inspirations influencing the design of the building?
The project directive included considering the Student Union’s place within the campus and offering a flexible program that could evolve after the completion of the renovation. There were still undefined aspects of the program, so after considering alternatives and reflecting upon the opportunities available within the structure, a project was developed.
We were able to reintroduce the entry to its original location and designed a custom canopy to define the arched masonry opening. We also collected a few photographs of the original space when used as a gymnasium (hence the existence of a pool) and realized that a suspended perimeter running track existed at the perimeter of the large volume. Located under the ornamental steel brackets, the track would allow for other athletic activities to coexist below without interference. Inspired by this track and its gestural motion, we proposed three grey curves adding movement to the space and recalling the history of the building. As we developed the plan, the curves assisted in secluding a new elevator volume and offered us opportunities to make spaces and address circulation.
... (Photo: Hide Abe, Studio Abe)
How does the design respond to the unique qualities of the site?
The building sits at the center of the campus, so we made sure to consider accessibility from multiple approaches and its dynamic function as a thoroughfare within the various student circulation paths. The building’s shell was in decent condition, and we restored the front façade, reintroduced windows and the front door. It’s at a subtle angle offering a suggested orientation of the plan and directing visitors toward the entry area, eventually down and around the perimeter of the large space.
How did the project change between the initial design stage and the completion of the building?
The program was developed through design meetings that allowed us to achieve a flexible space that could adapt to many configurations and uses.
... (Photo: Hide Abe, Studio Abe)
What products or materials have contributed to the success of the completed building?
- Ceilings: Armstrong, Tectum, TAC
- Carpet: Interface
- Handrail Mesh: DécorCable
- Canopy, Vestibule Ceiling, Metal Entry bench: Milgo/Bufkin
- Concrete Flooring: Düraamen Engineered Products Inc.
- Rubber Flooring: Nuovo Rubber Cork
- Tile: LEA North Ameica
- Cement Wall Panels: Cement Board Fabricators, Inc.
- Lighting: Sistemalux, Winona, Cree, Pinnacle
- Countertops: Quartzstone Icestone
- Millwork: Plyboo
- Paint: Benjamin Moore
- Plaster: DFB Vitruv
- Glassboards: Clarus
- Signage & Graphics: Varidirect
Exploded axonometric (Drawing: MAD)
Building section (Drawing: MAD)
Building section (Drawing: MAD)
Related articles
-
Brooklyn Bridge Park in Photos
2 months ago
-
Carroll Hall Garden and Event Space
on 12/6/22
-
Timber Adaptive Reuse Theater
on 8/1/22
-
Blue Building
on 3/22/21
-
Pratt Institute Student Union
on 12/10/18
