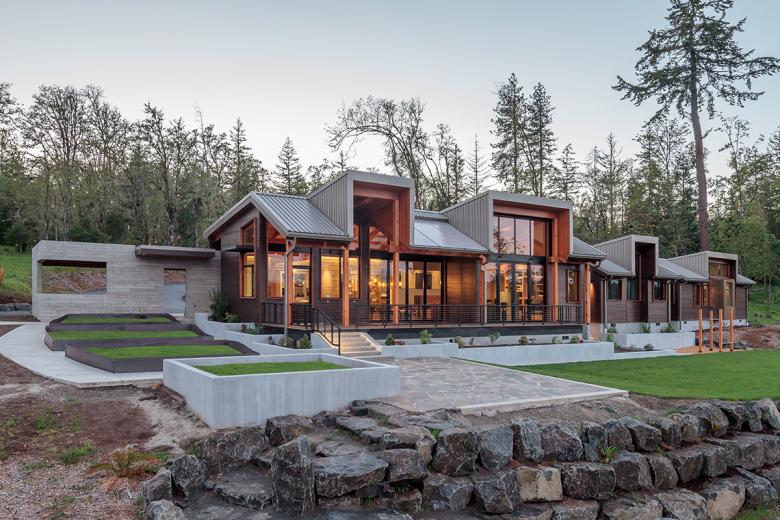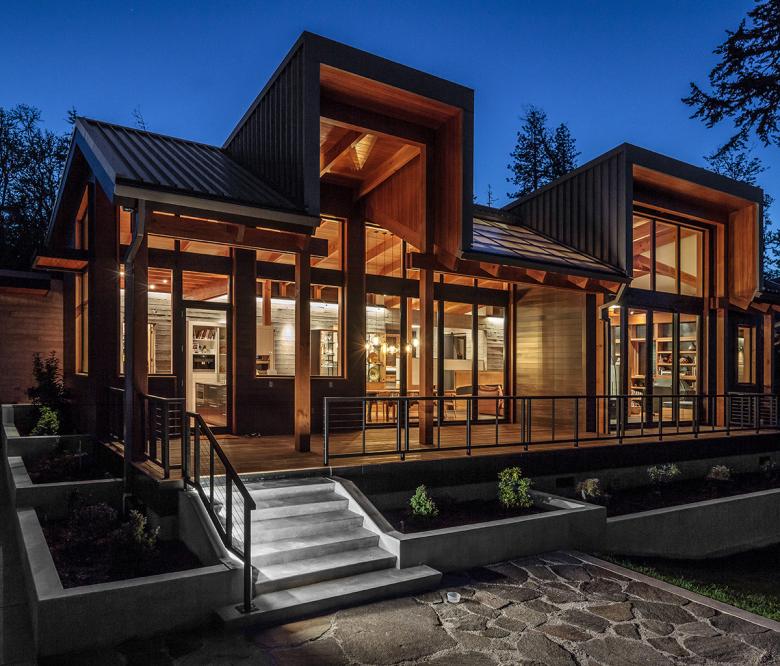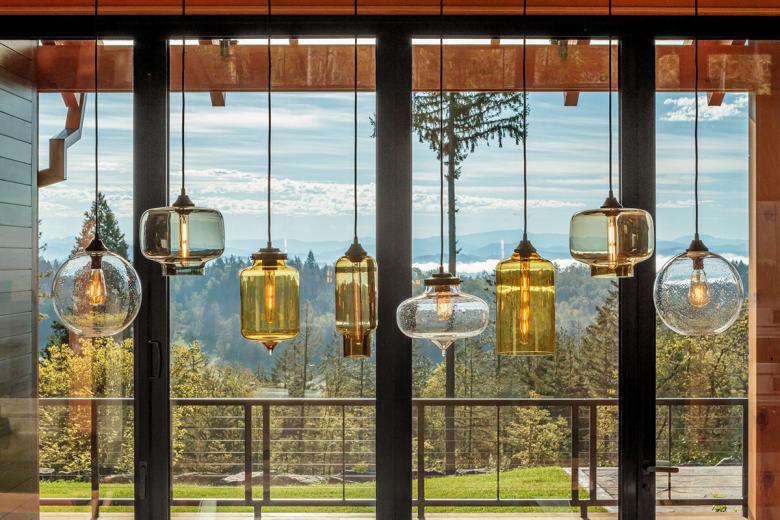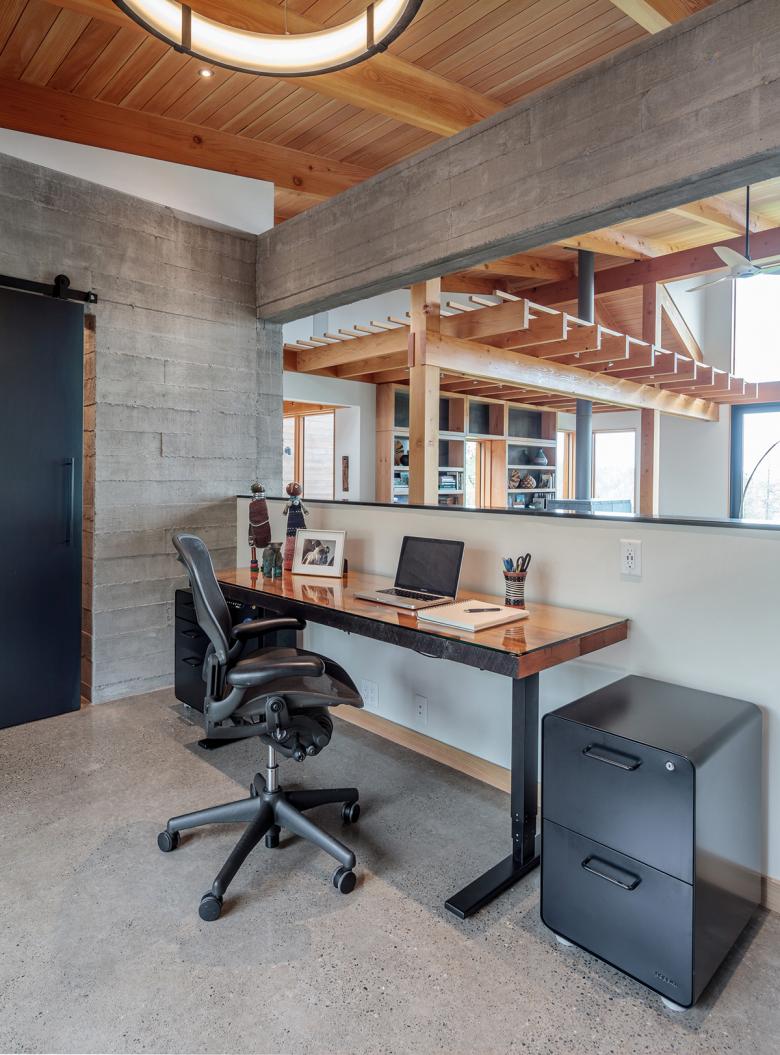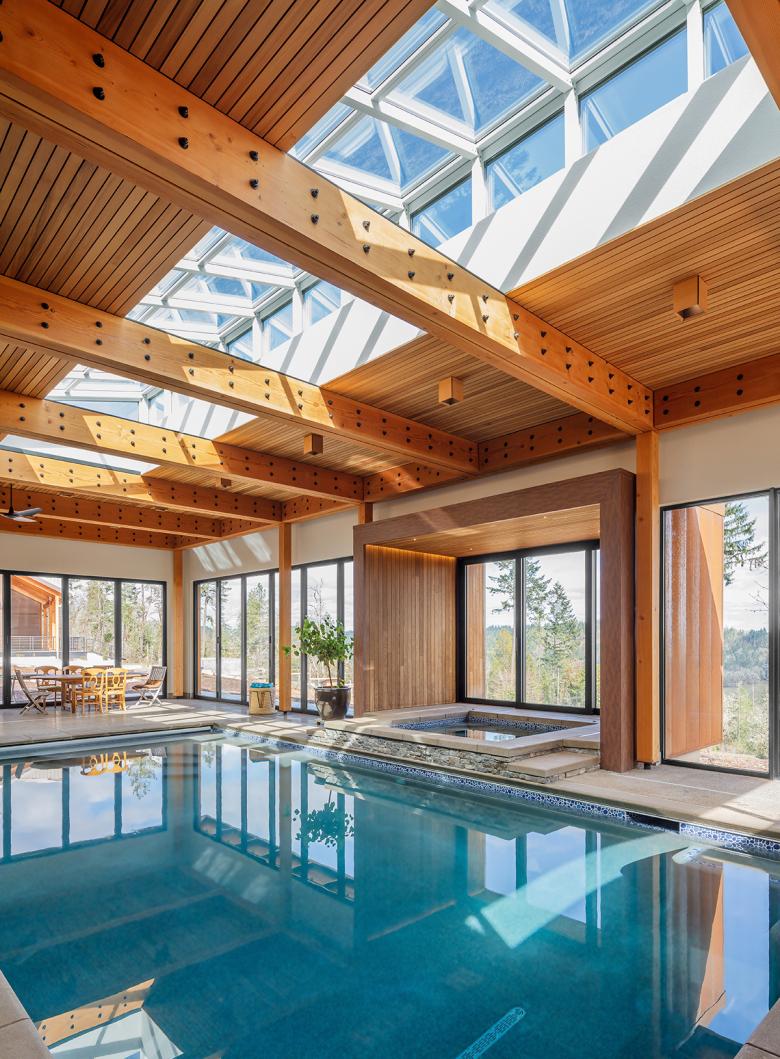2fORM Architecture
Timberidge
2fORM Architecture
7. November 2017
Main House (Photo: Erik Bishoff Photography)
With a pool house larger than the average American home, Timberidge is not a modest residence. But its large footprint is balanced by a preference for on-site and local materials and the use of local craftsmen and manufacturers. Located in Eugene, Oregon, the house taps into its regional context through timber framing and wood surfaces throughout. 2fORM Architecture answered a few questions about their design of Timberidge.
Project: Timberidge, 2017
Location: Eugene, Oregon, USA
Architect: 2fORM Architecture
Design Principal: Richard Shugar, AIA, LEED AP
Project Manager: Peter Utsey, Associate AIA
Structural Engineer: Madden & Baughman Engineering (Jerome Madden, P.E., S.E.)
MEP/FP Engineer: Solarc Engineering (Gene Johnson, PE)
Landscape Architect: Dougherty Landscape Architects (David Dougherty ASLA)
Lighting Designer: Biella Lighting Design (Ella Mills)
Pool Contractor: Anderson Poolworks (Dana Anderson)
Site Area: 47 Acres
Building Area: 4,141 sf (house), 3,200 sf (pool house)
See below for important manufacturers and products.
Main House on the right and Pool House on the left (Photo: Erik Bishoff Photography)
What were the circumstances of receiving the commission for this project?
This was private commission project. 2fORM was originally hired to remodel the owner's existing residence until they decided to build a new home.
Main House (Photo: Erik Bishoff Photography)
Please provide an overview of the project.
The Timberidge residence is divided into two wings, the main house with a north-south orientation. A large part of the design challenge was to find a balance between distinct spaces and give each transition space a purpose. Board-formed concrete walls serve as the organizing spine of the home, connecting each room to the main circulation path and eventually continuing into the landscape. Custom features of this residence include unique timber connections, wood, steel-and-glass entry doors, translucent-film paneled doors, and built-in furniture and casework.
Main House at night (Photo: Erik Bishoff Photography)
What are the main ideas and inspirations influencing the design of the building?
Timberidge is a stately demonstration of the quintessential Pacific Northwest style. A central theme throughout the project was to use resources found on-site and maintain local materials, craftsmen, and manufacturing.
Living room in Main House (Photo: Erik Bishoff Photography)
How does the design respond to the unique qualities of the site?
It is literally built from the land it sits upon, with much of the structural elements were milled from fallen timber found on site. Pairing raw materials with modern sensibility, this single-family retreat is positioned among the forested landscape with panoramic views of the Cascade mountain range.
How did the project change between the initial design stage and the completion of the building?
The project did not change from the initial design stage, it simply evolved.
Dining room and kitchen in Main House (Photo: Erik Bishoff Photography)
Was the project influenced by any trends in energy-conservation, construction, or design?
The sustainable products and materials chosen contributed significantly to the success of the overall completion. Notable products include a geothermal heat pump for radiant floor heating and hot water, a combined heat & power (CHP) biomass heating system, high performance roof and wall assemblies, and a green roof over the pool house that utilizes moss found on site.
Email interview conducted by John Hill.
View from dining room in Main House (Photo: Erik Bishoff Photography)
Important Materials/Products:
Exterior Siding: Locally sourced cedar, manufactured at a local mill & Corten Steel
Flooring: Sustainable Northwest Wood’s Pacific Madrone Flooring, Mosa.
Light Fixtures: Niche Modern
Paints/Stains/Wall Finishes: Benjamin Moore, ARBORCOAT Exterior Stain
Roofing: AEP Span
Skylights/Roof Windows: Wasco Products Inc.
Windows: Kolbe ULTRA Series
Fireplace: Tulikivi Soapstone Fireplace
