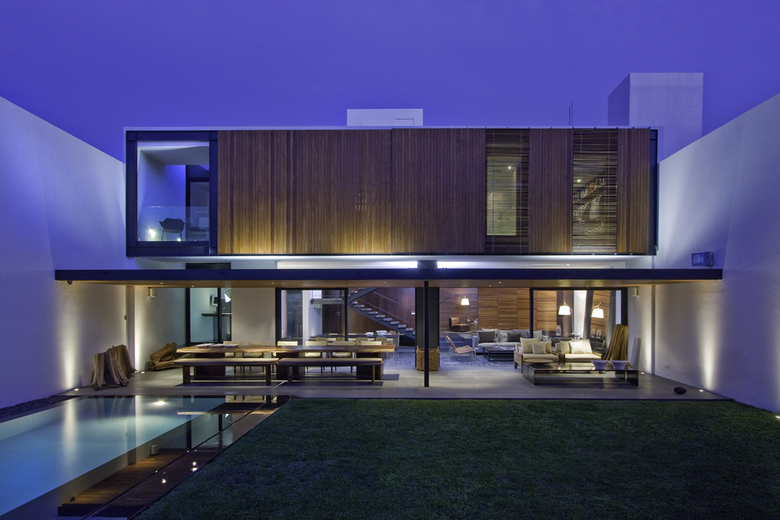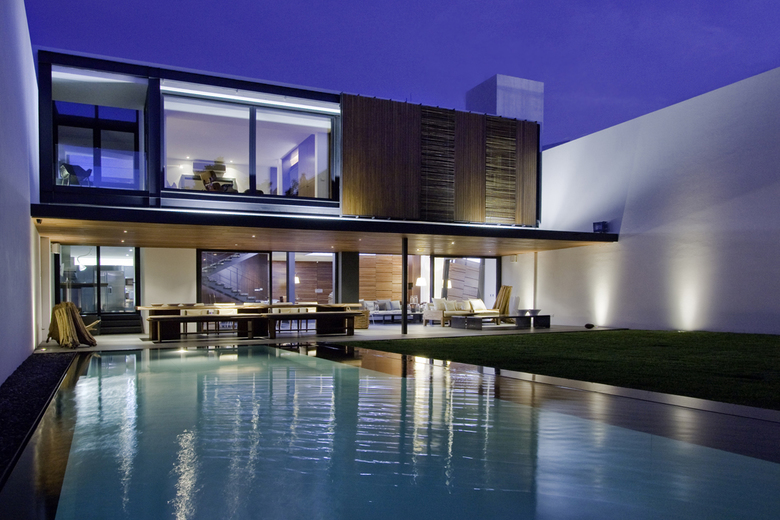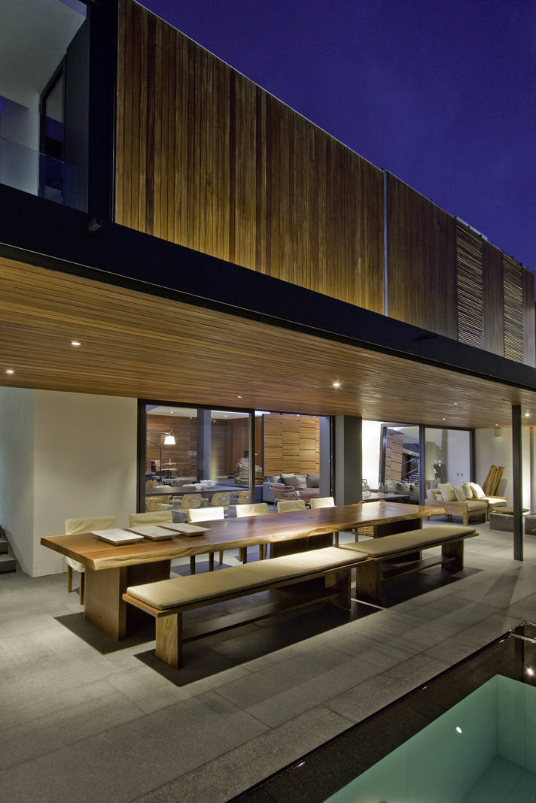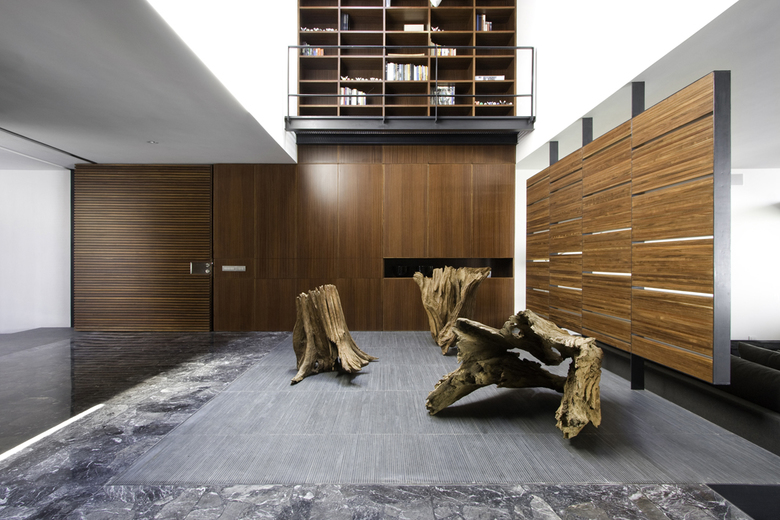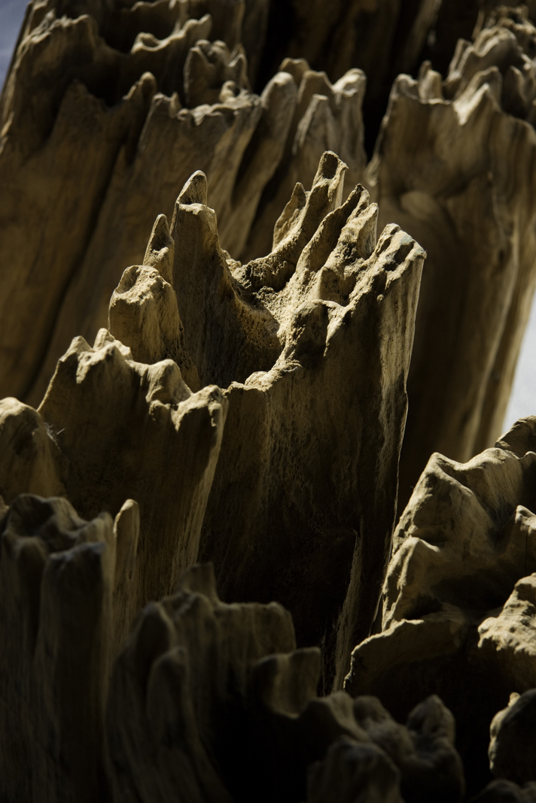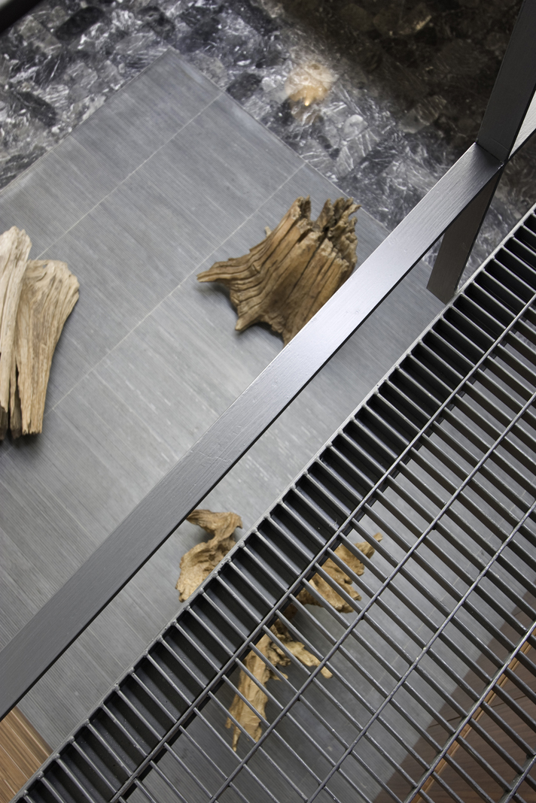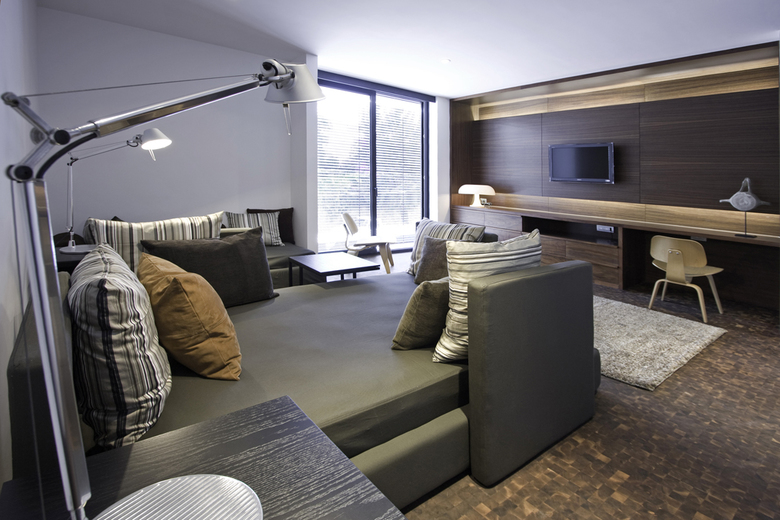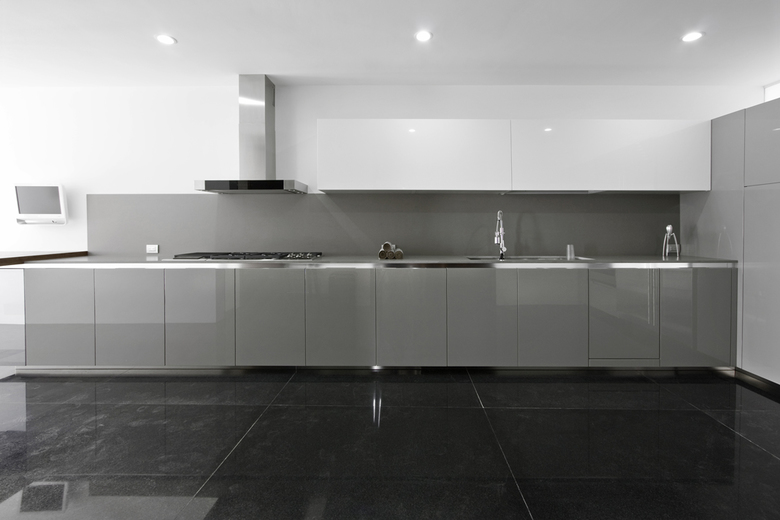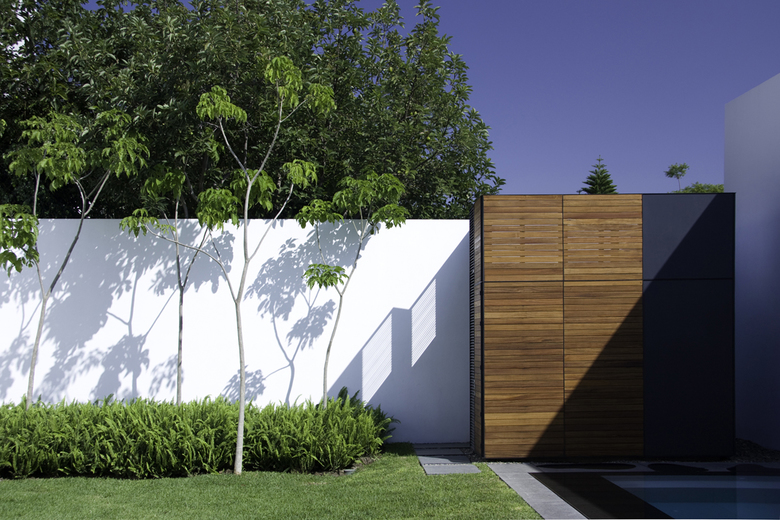Casa RO
Back to Projects list- Location
- Guadalajara, Mexico
- Year
- 2010
The site is located in a well stablished residencial area. This house built in the 60’s, with its straight lines, honest distribution, communication with the exterior, and usage of materials, represents the architecture of its time. All these hints help the author decipher the project and set in motion arduous work of intervening while respecting its essence.
The project consists in the restoration of the old house, which was really deteriorated. The house had several failed previous interventions, but there was a lot to rescue. It begins with the demolition of some of the adjacent areas, maintaining almost all the original flooring on the ground floor, mainly because of all the new installations. It´s all about precise work demanded by these particular clients: a young family with a unique way of living and perceiving architecture.
The house revolves around two main spaces, the double height foyer and the terrace. The foyer is restored and destined to become a sculptural area. The new terrace is where the family interacts and spends most part of the day.
One of the main goals was to create a warm space distanced from current architectural stereotypes and trends. The materials used become the main protagonists of space: wood as the prevailing material in facades and interiors, or stone which was selected complement with the one already in place.
The site´s orientation defines the design of the facades, a translucent skin that solves the solar radiation for the bedrooms, acquiring a duality between an open space and an isolated one.
