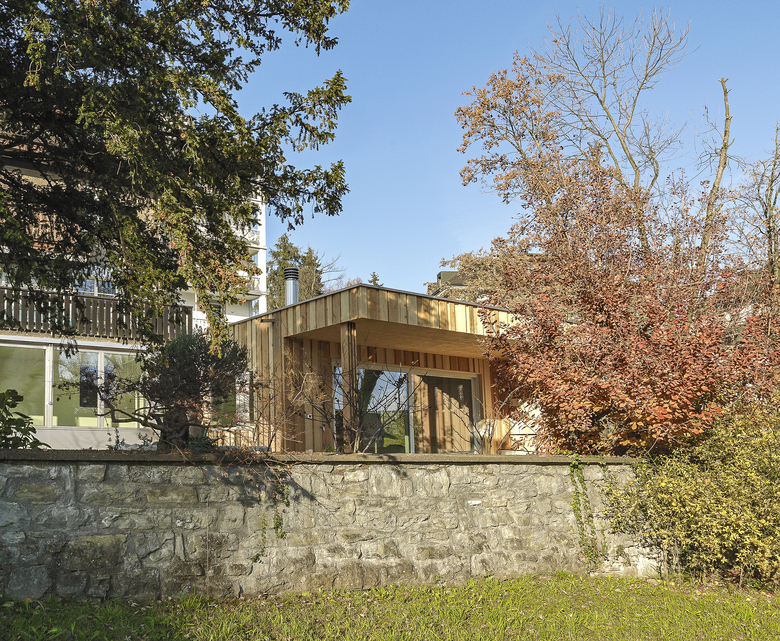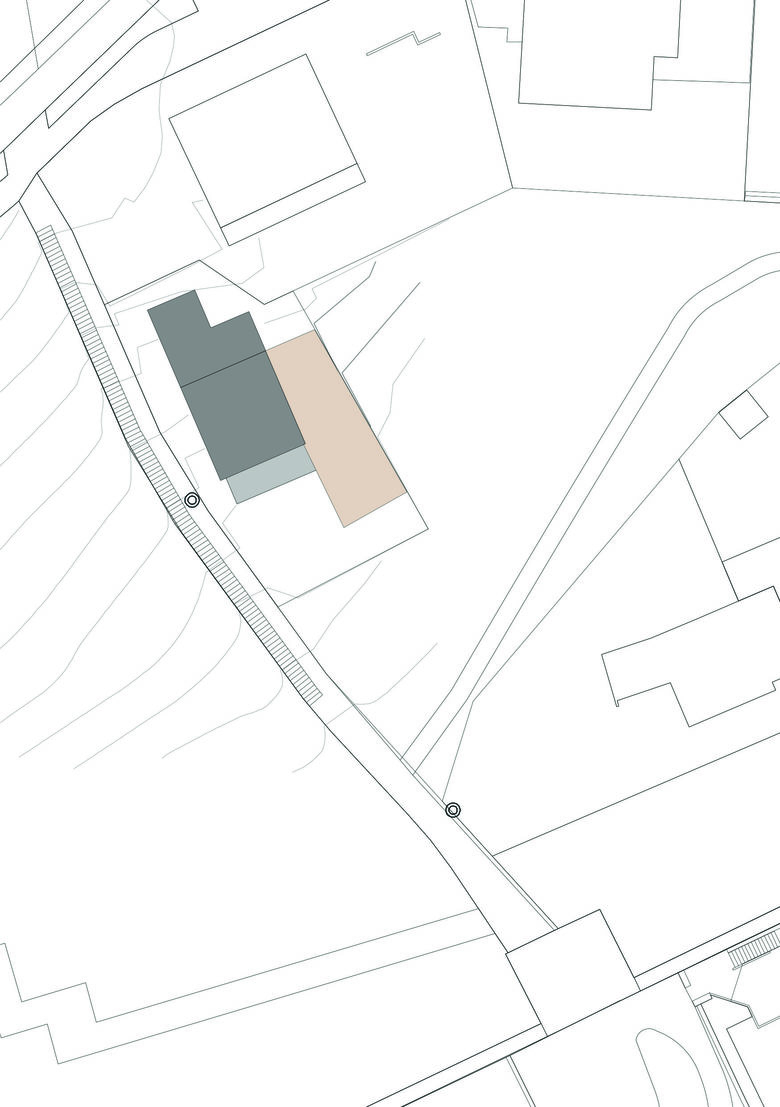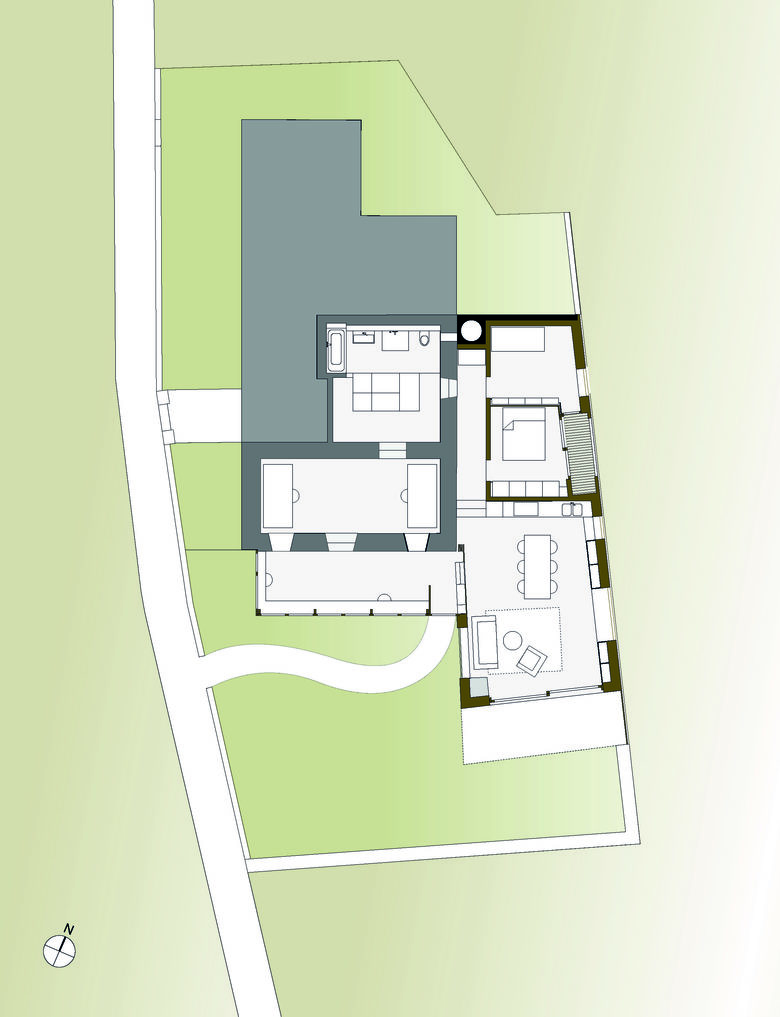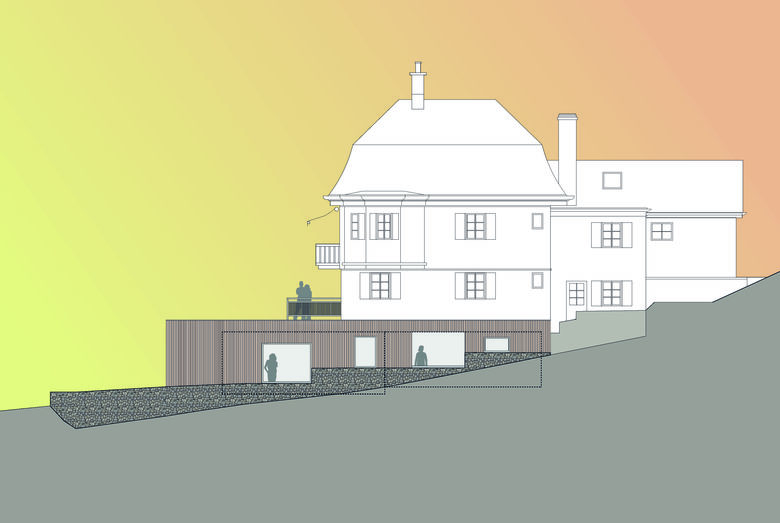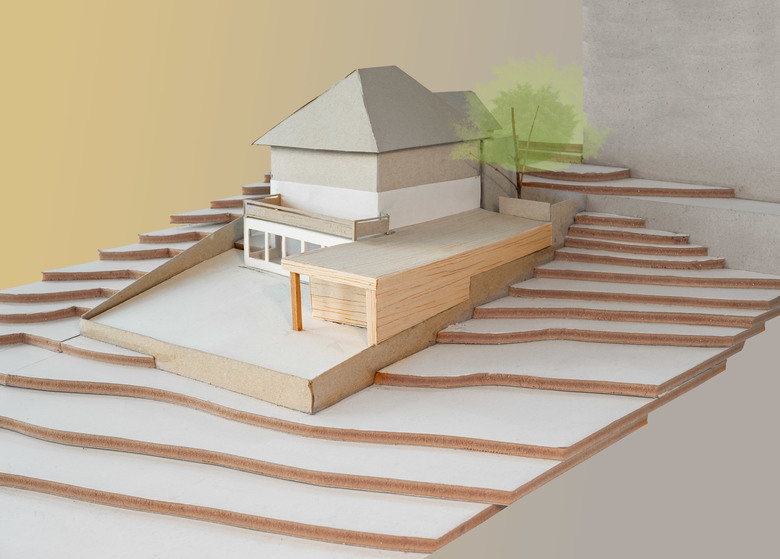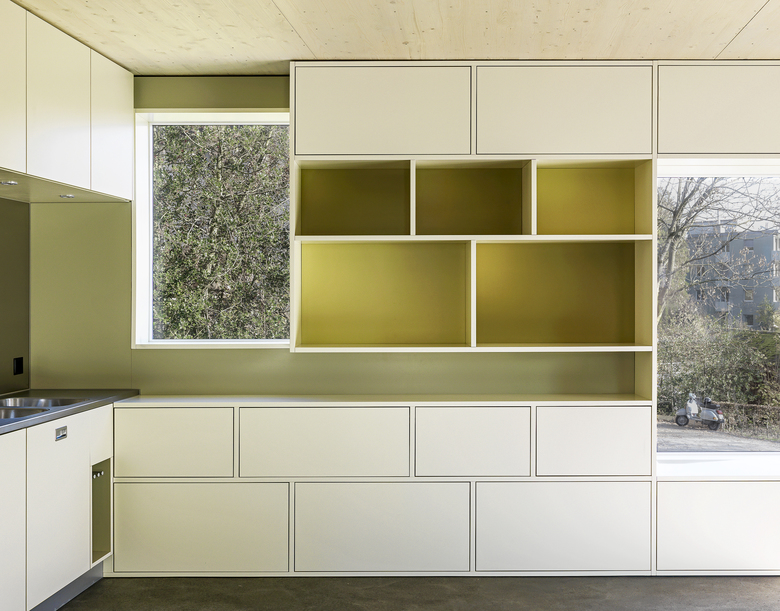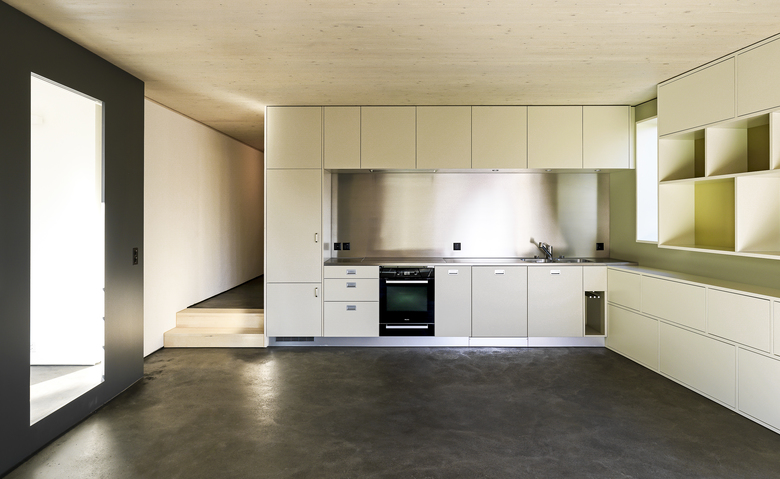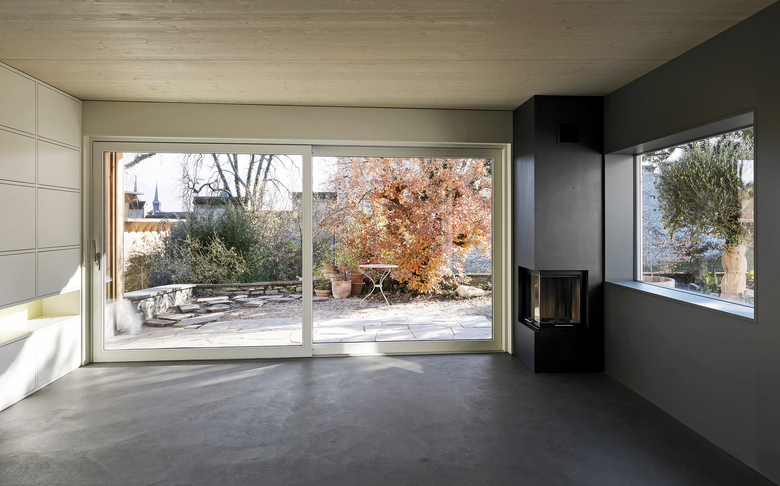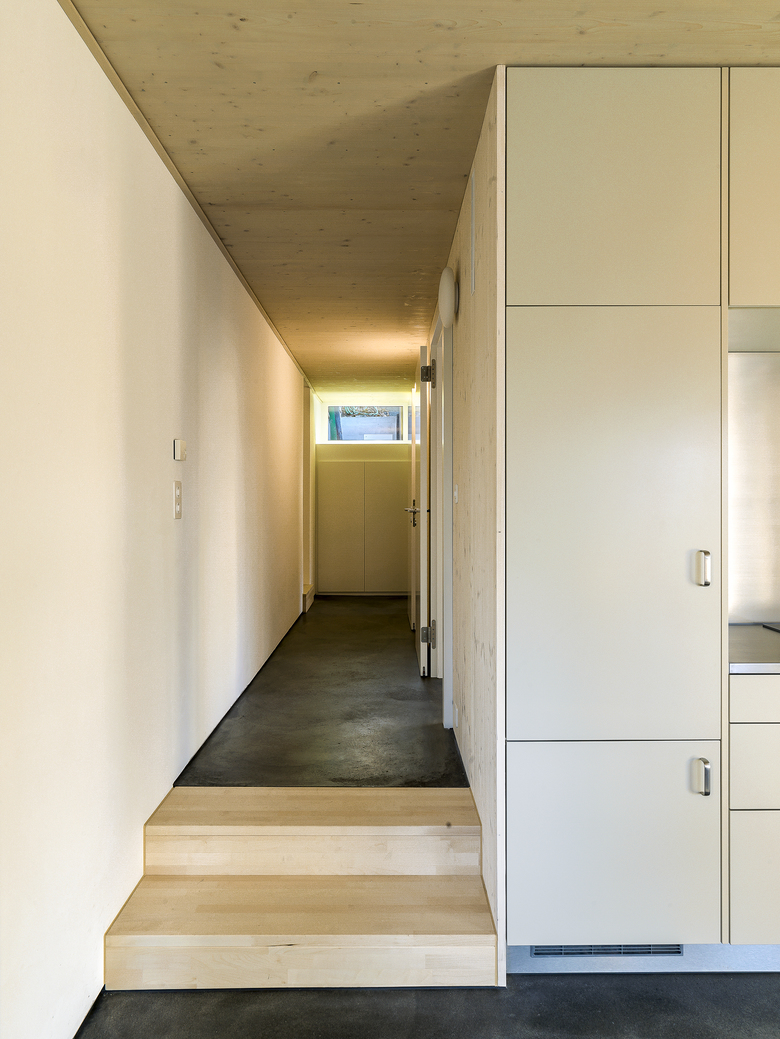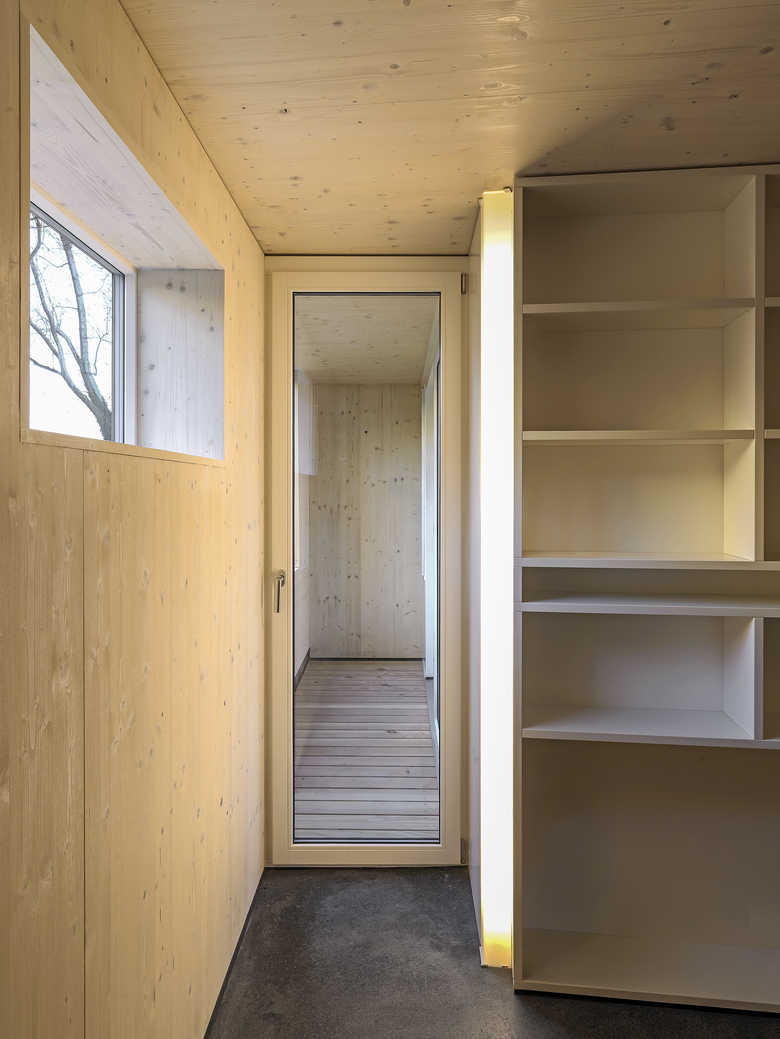Apartment house Schirmertorweg
Luzern, Switzerland
- Architects
- Rothenfluh & Partner Architekten
- Location
- Luzern, Switzerland
- Year
- 2012
The old residential building that is family-owned received an low-rise, elongate Annex, which is directly bordered on the park behind the town wall (Museggwall).
In terms of "Stöckli" (reserved property) the new gained space serves one part of the family as a living and art studio.
Related Projects
Magazine
-
No Stateside Pompidou
1 day ago
-
Morphosis Departs The Line
3 days ago
-
Third Space
3 days ago
-
Unveiling Contradictions
5 days ago
