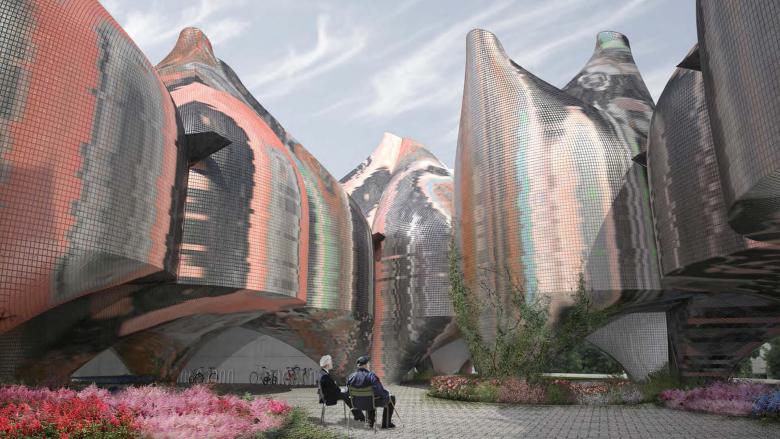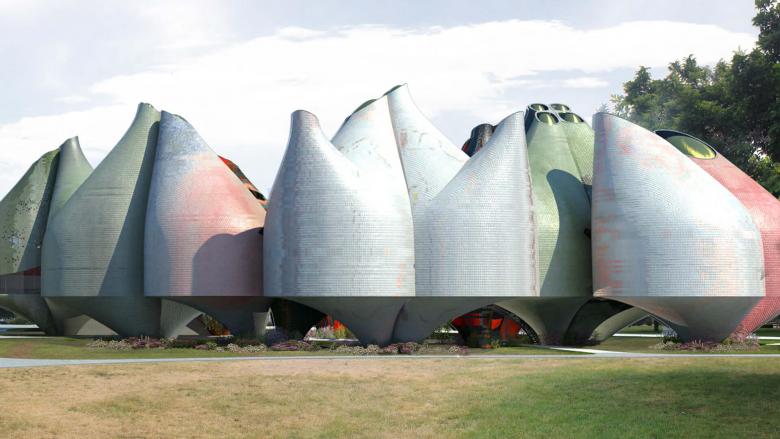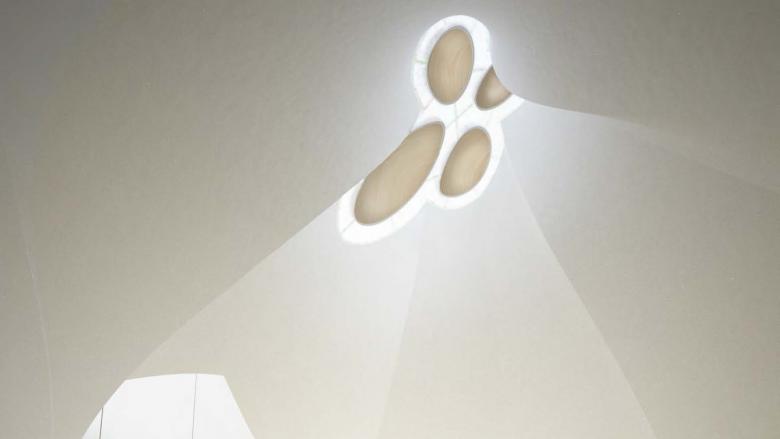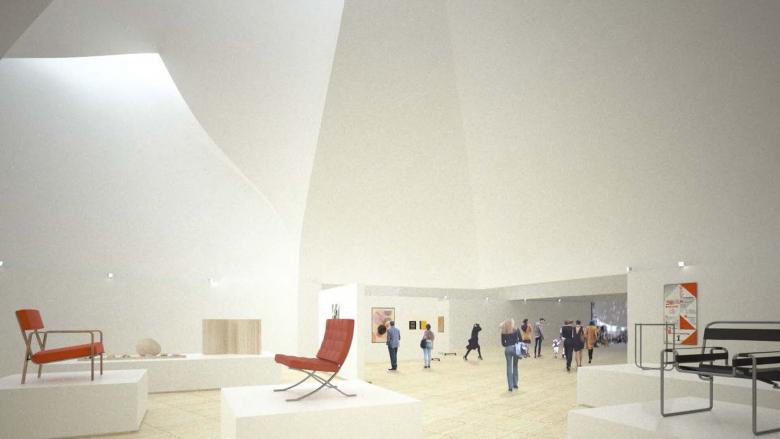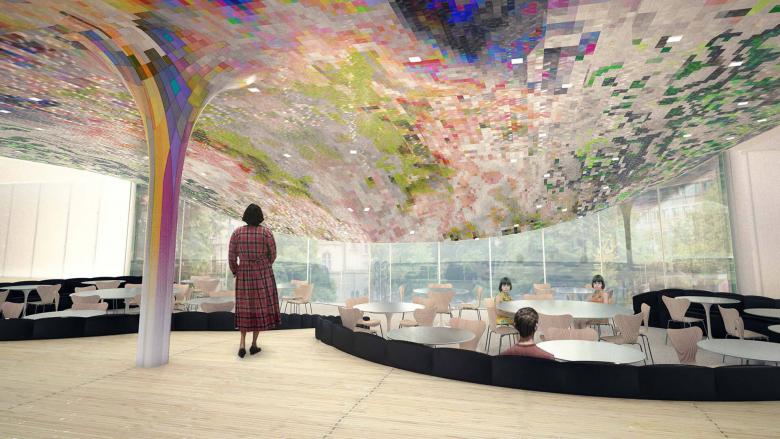Bauhaus Museum
Dessau, Germany
- Engineers
- Teuffel Engineering Consultants
- Location
- Dessau, Germany
- Year
- 2015
Structural Design Competition, 1st prize
Architect: Young & Ayata, New York
The new Bauhaus Museum Dessau will for the first time offer the opportunity to present the outstanding collection of the Bauhaus Dessau Foundation to the public on a permanent basis under the best possible conservative conditions. The primary structure of the individual exhibition halls is made of composite timber ribs. Each rib can be cut from a flat timber panel using modern CNC technology.
Related Projects
Magazine
-
Green Over Gray
1 day ago
-
Life of Pei
3 days ago
-
OMA Does Dior
3 days ago
-
With Proper Maintenance
4 days ago
