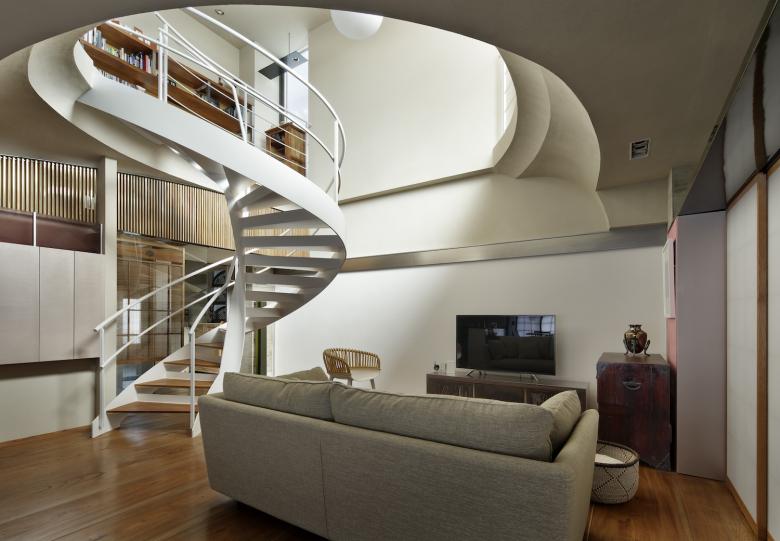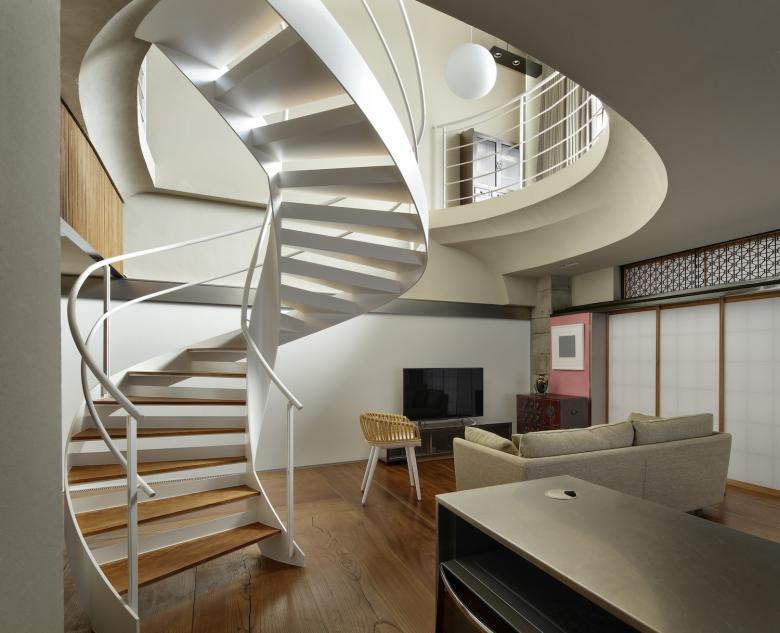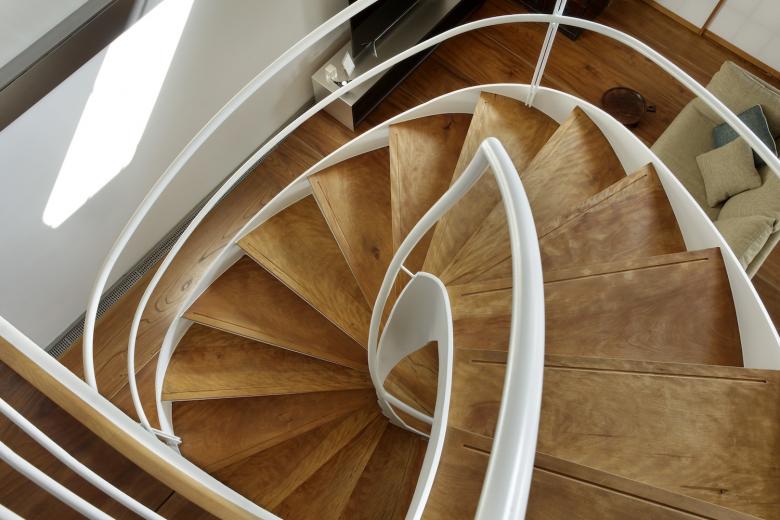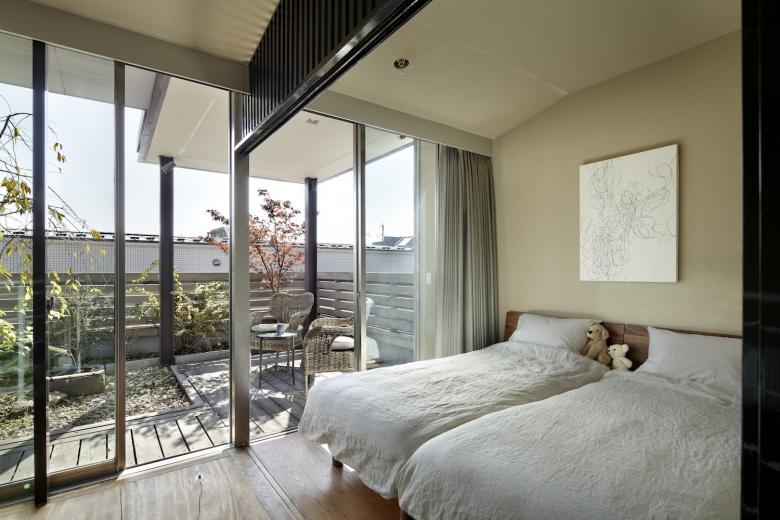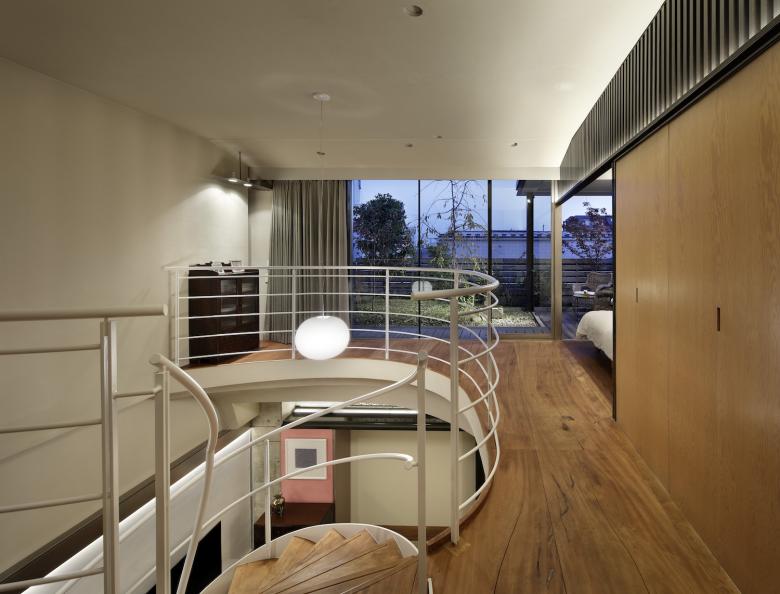Spiral House
Back to Projects list- Location
- Kita-Ku, Tokyo, Japan
- Year
- 2016
A RESIDENCE TO BE MATURED
We renovated a home built in 2000 with the aim of perfecting it after 16 years of "maturing". The kitchen and lighting plan were revised, but other than that, most of the original design was retained and deepened. It is a house that plays with materials and shapes.
Various plastering materials are used, including Satsuma Nakakirishima walls, white plaster and pink colored plaster, and a base is made with bamboo shimai to create a ceiling that looks as if it were scooped with a three-dimensional spoon. The zelkova wood was brought to the lumberyard and milled into a 7-meter seamless floorboard. This floorboard runs from one end of the house to the other without any joints. Various other woods, such as cypress and azusa, which are used in the Noh stage, were also attempted.
The accent spiral staircase has an irregular rotary shape, making it difficult to calculate its structure, so an actual spiral staircase was fabricated at an iron factory and load tests were conducted to verify the results. In addition, the stainless steel vibrating kitchen, brass louvers with black rust finish, cashew stile and rail, and champagne gold and hand-rubbed silver washi paper doors, all of which have a variety of textures and forms, are all in harmony with each other.


