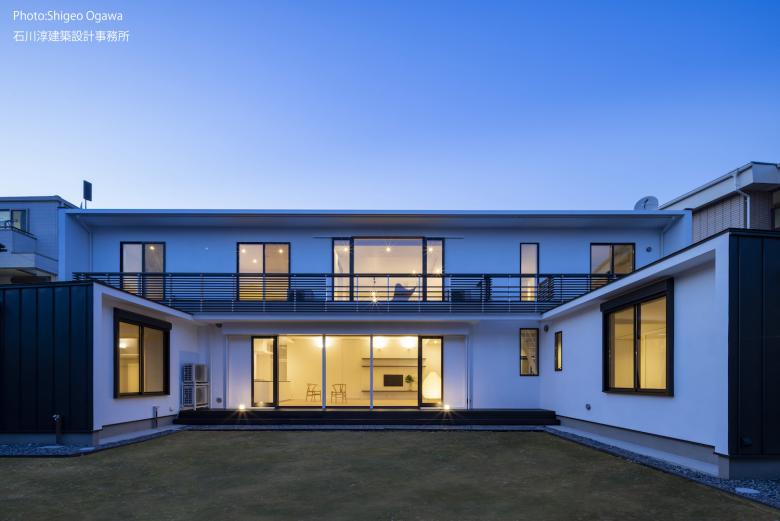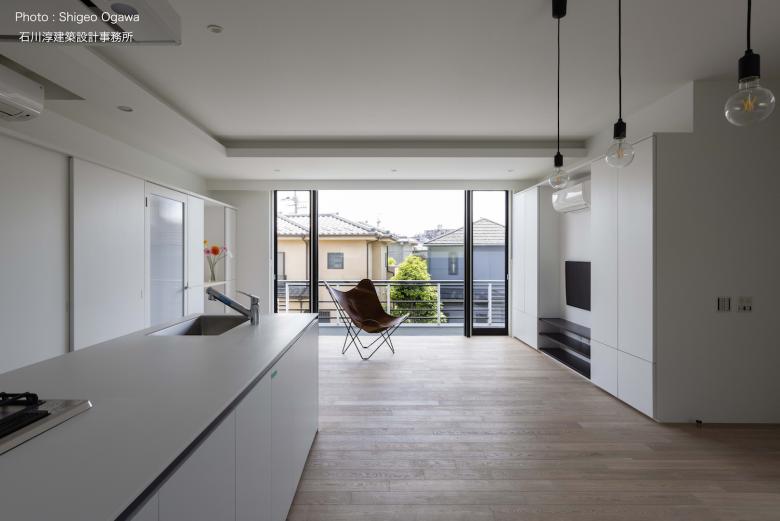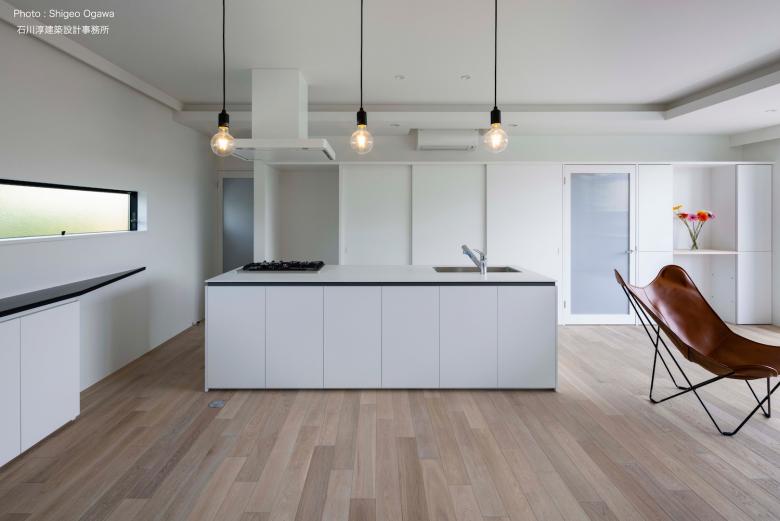Hako no Ouchi 19
Tokyo, Japan
- Arquitectos
- Jun Ishikawa Architect
- Ubicación
- Tokyo, Japan
- Año
- 2022
This three-family house is located in a quiet residential area in Tokyo.
The exterior of the house is characterized by a 22-meter long wall along the width of the street, which serves to block the view from the public facilities on the opposite side of the road. In addition, the space between the wall and the windows of the private rooms and sanitary room is a light garden, which is useful for lighting and ventilation.
In order to accommodate the horizontal volume of the house, a series of horizontal windows are used on the second floor. The windows of the stairwell, living room, sanitary room, and private rooms were treated with a single line to create a sense of unity.
The garage shutters and the gate for the humanitarian use, which could easily be cluttered, were treated with a unified detail to create a simple and minimalist impression.
On the garden side, the living room windows on both the first and second floors are FIX windows in the center and sliding doors on the left and right sides, creating an open living/dining room with a sense of openness.
Proyectos relacionados
Magazine
-
Building Bridges with Chris Luebkeman
hace 1 día
-
Winners of 2024 EU Mies Awards Announced
hace 1 día
-
Six Decades of Antoine Predock's Architecture
hace 5 días
-
WENG’s Factory / Co-Working Space
hace 5 días
-
Reusing the Olympic Roof
hace 1 semana





