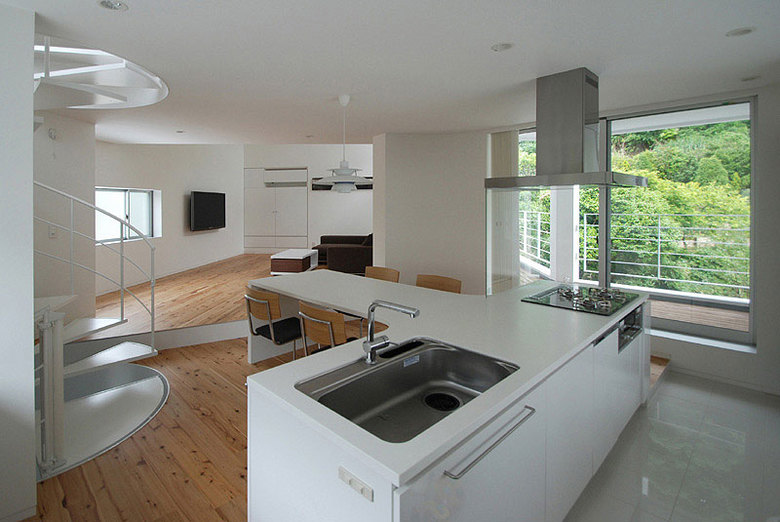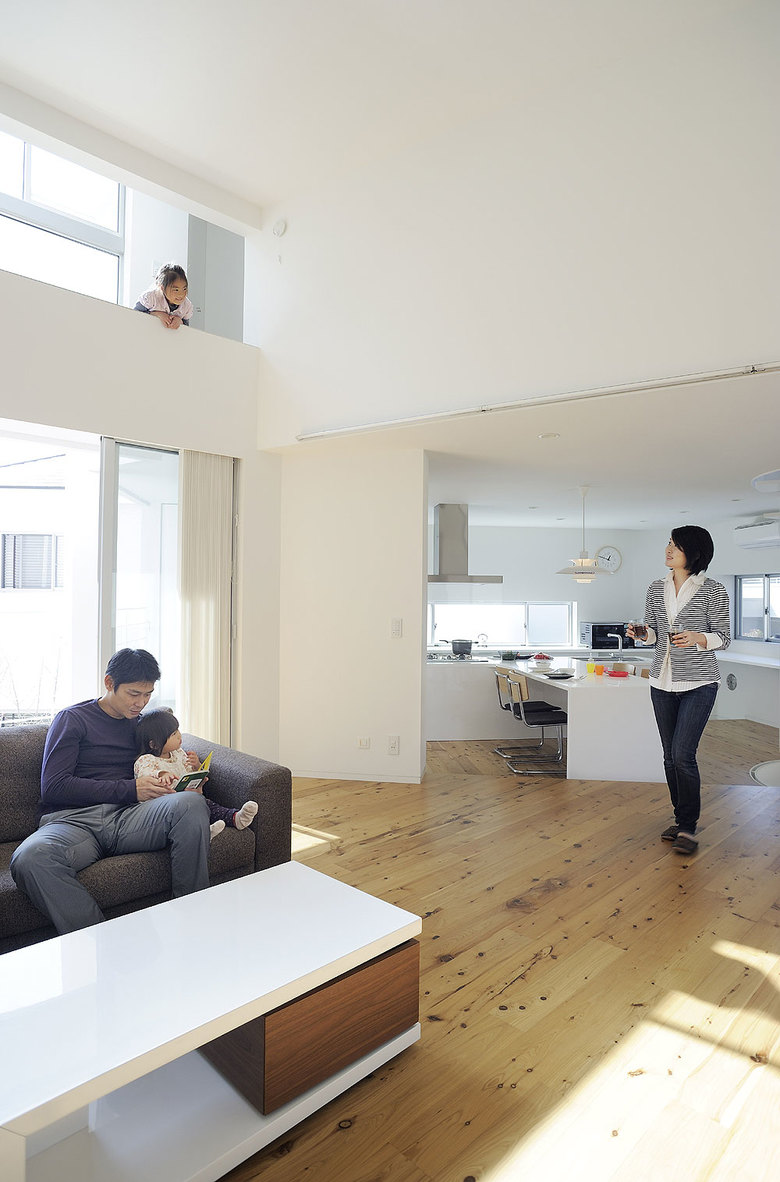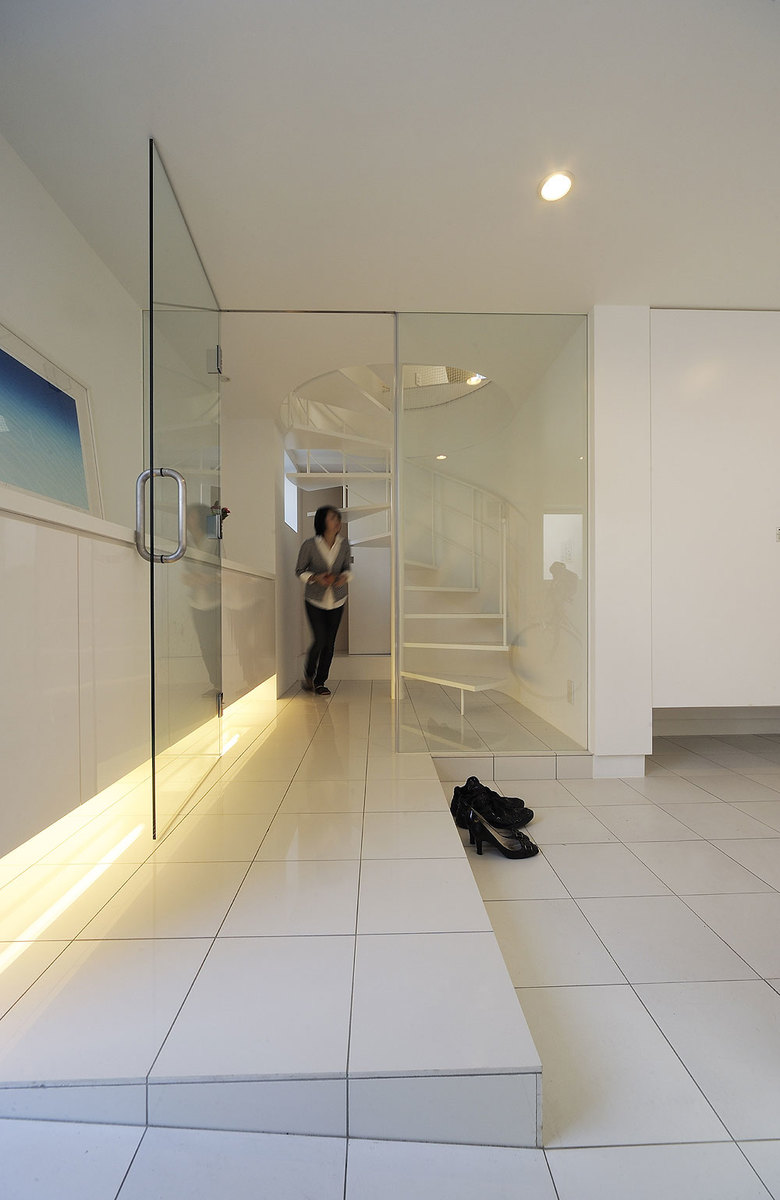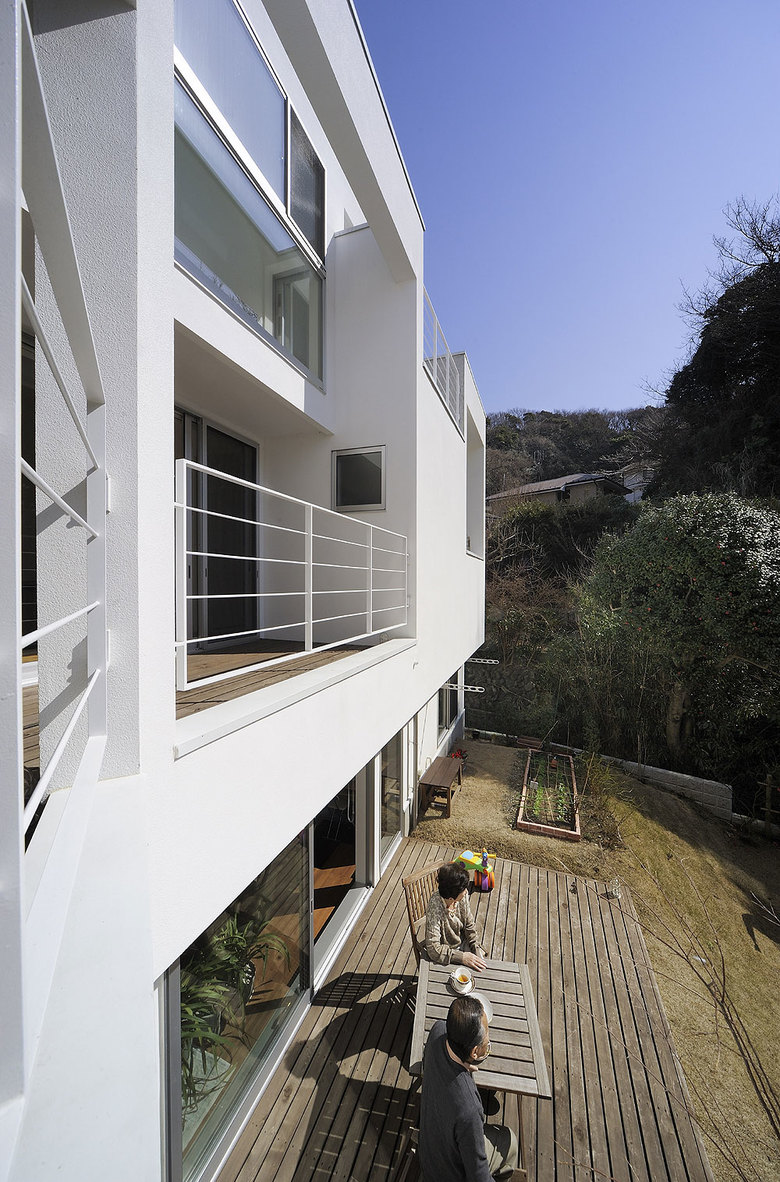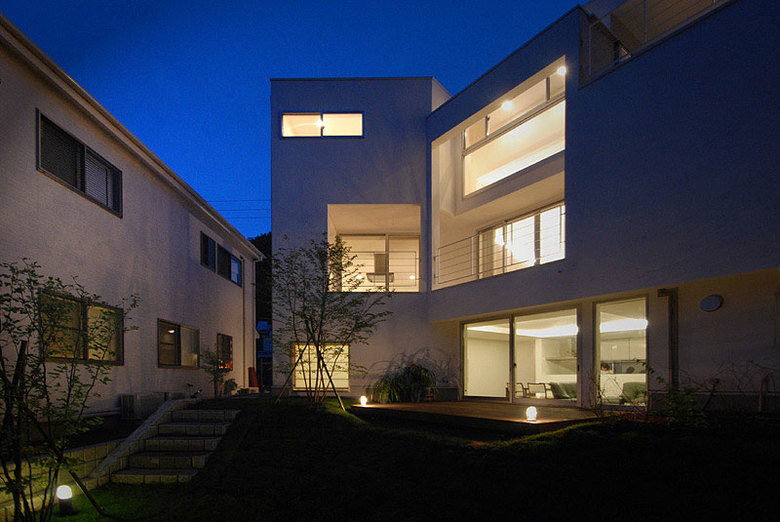Two-Family House in Zaimokuza
Kanagawa, Japon
- Architectes
- LEVEL Architects
- Lieu
- Kanagawa, Japon
- Année
- 2010
This chevron-shaped house wrapped around the greenery on a pentagonal building site offers the residents a series of unusual interior and exterior views, and also links the two generations that share the space. The courtyard surrounded by greenery on one side and the walls of the house on the other is a private haven for the family.
Projets liés
Magazine
-
Doodles on the Rooftop
1 day ago
-
MONOSPINAL
1 day ago
-
Building a Paper Log House
3 days ago
-
Chicago Bears Propose New Lakefront Stadium
3 days ago
-
Building Bridges with Chris Luebkeman
4 days ago
