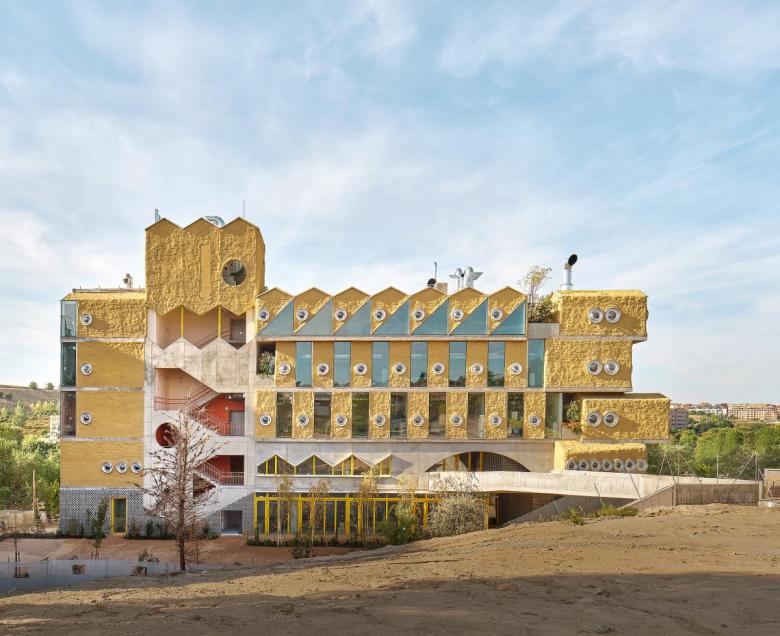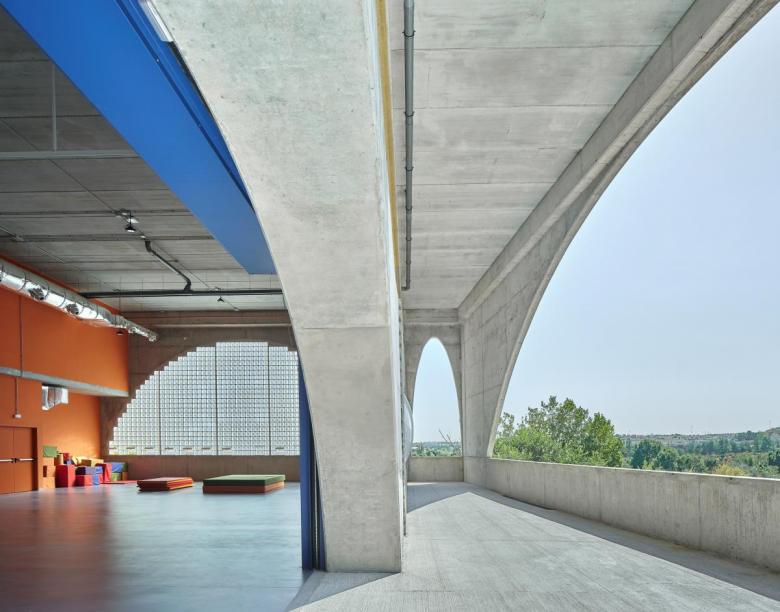3. janeiro 2023
Photo: José Hevia
In the Encinar de los Reyes area of Madrid, the studio led by Andrés Jaque has designed a building that translates the pedagogical ideas of the Reggio Emilia school, as developed by Loris Malaguzzi and his followers, into architecture.
With a playful and irreverent image that could have been taken from the catalog of Bernard Rudofsky's Architecture Without Architects or even Accidentally Wes Anderson, the project is based on the idea that architecture can be the activator of children's instincts for exploration and inquiry. The building becomes a pedagogical tool as envisaged by the same philosophy of the Reggio Emilia school: children's creativity is enhanced by the possibility of experimenting with the "100 languages" with which every human being is endowed through play, art, music and cooking.
Photo: José Hevia
André Jaque declares that "the architecture of the school aims to become a multiverse where the layered complexity of the environment becomes readable and experiential. It operates as an assemblage of different climates, ecosystems, architectural traditions, and regulations." The building is composed as a complex ecosystem in which traditional classroom spaces are integrated with spaces for other uses, such as gardens or reclaimed water and earth reservoirs — as if it were a small village with a spatial complexity stratified in height. The school presents simpler spaces for younger students on the first floor and more complex spaces on the upper floors for older students who have more abilities to explore the school ecosystem on their own and with their peers.
Photo: José Hevia
The second floor presents a large void of 450m2 and almost 8 meters high, expressed on the exterior with large-scale arches. It is the school's main social plaza, a semi-enclosed space conceived as a cosmopolitan agora integrating small gardens made specifically to house and nurture communities of insects, butterflies, birds and bats. Here, students, teachers and school staff can feel and tune in to the natural and social ecosystems of which they are a part.
Photo: José Hevia
The project embraces the theme of sustainability without resorting to high-tech construction or technology, but through a low-budget strategy that starts with the reduction of grey energy embedded in the building to limit its ecological footprint. Everything superfluous is eliminated. The structure is slimmed down. Unnecessary cladding, false ceilings or floating floors to hide installations disappear, considerably reducing the amount of material needed for construction and allowing for easy maintenance. A compact form, with a reduced surface/volume ratio, and an oversized external insulation made of sprayed cork make up a highly energy-efficient building that appears sincere and naked, leaving all its components on view; it allows students to read how it works so that they can question how their bodies and social interactions depend on the exchanges and circulations of water, energy and air. The irregular surface of the external cork insulation even favors the accumulation of organic matter, so that the building envelope will become over time the habitat of numerous forms of fungal, plant and animal microbiological life.
Photo: José Hevia
Reggio School, 2022
Location
Calle San Enrique de Ossó, 48. El Encinar de los Reyes, 28055 Madrid
Arcuitect
Andrés Jaque / Office for Political Innovation
Team
Roberto González García, Luis González Cabrera, Alberto Heras, Ismael Medina Manzano, Jesús Meseguer Cortés, Paola Pardo-Castillo, Rajvi Anandpara, Juan David Barreto, Inês Barros, Ludovica Battista, Shubhankar Bhajekar, Elise Durand, Drishti Gandhi, Maria Karagianni, Bansi Mehta, Alessandro Peja, Meeerati Rana, Mishti Shah, Saumil Shanghavi
Structural Engineering
Iago González Quelle, Víctor García Rabadán (Qube Ingeniería de Estructuras)
Services Engineering
Juan Antonio Posadas (JG Ingenieros)
Quantity Surveyor (Project)
Javier González Nieto, Javier Mach Cestero (Dirtec Arquitectos Técnicos)
Ecology and Edaphology
Jorge Basarrate, Álvaro Mingo (Mingobasarrate)
Construction Management
Ángel David Moreno Casero, Carlos Peñalver Álvarez, Almudena Antón Vélez
Image: Office for Political Innovation
A version of this review originally appeared on Spanish-Architects. English translation edited by John Hill.





