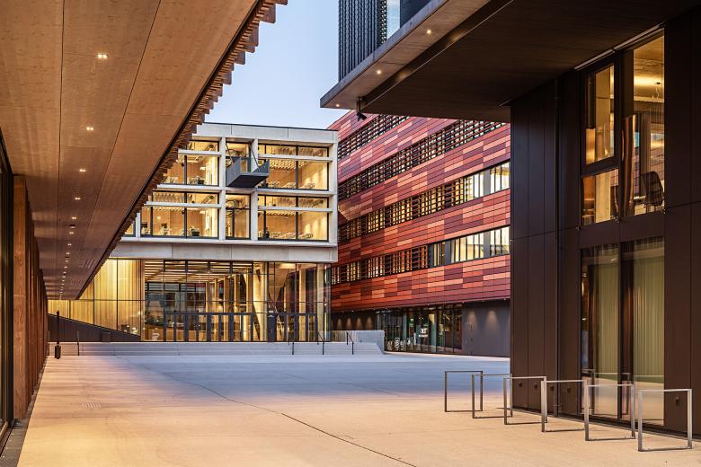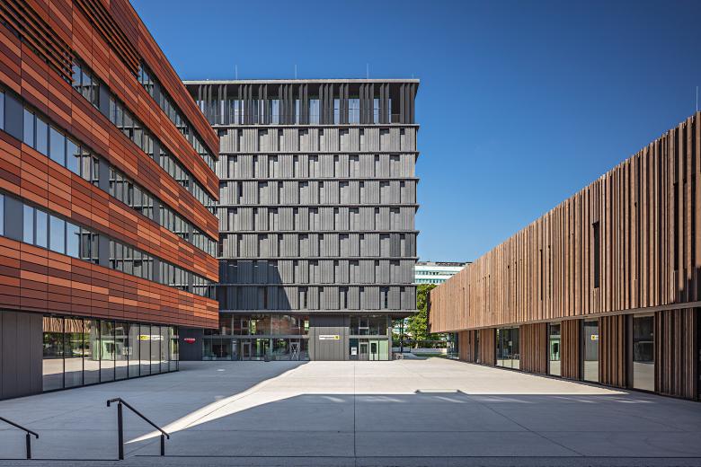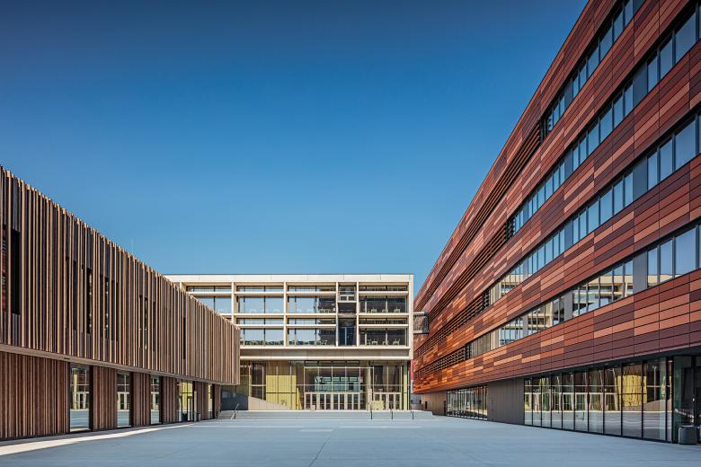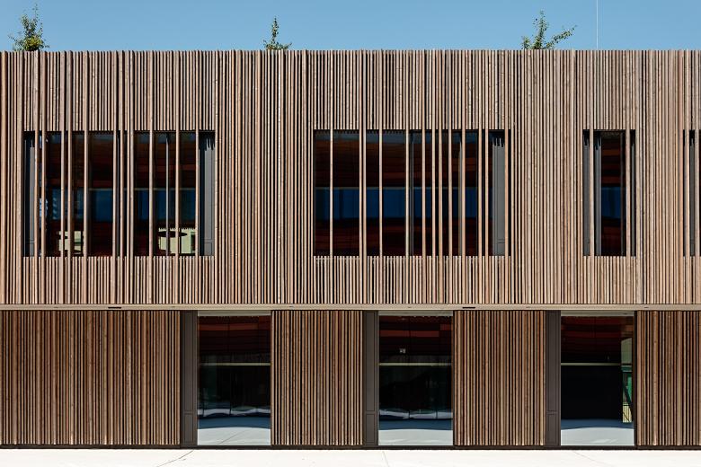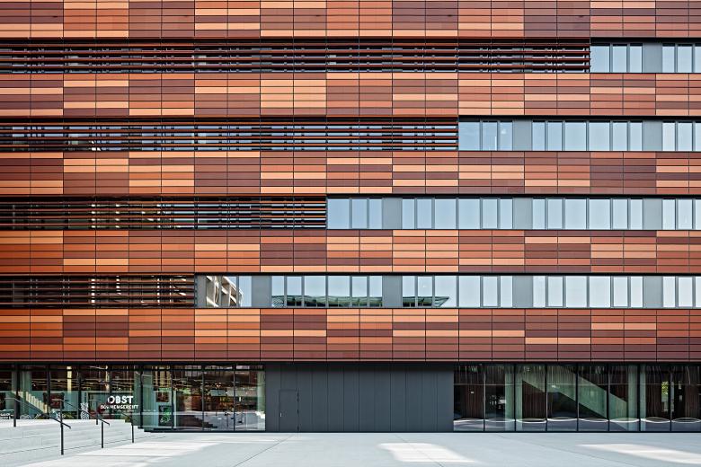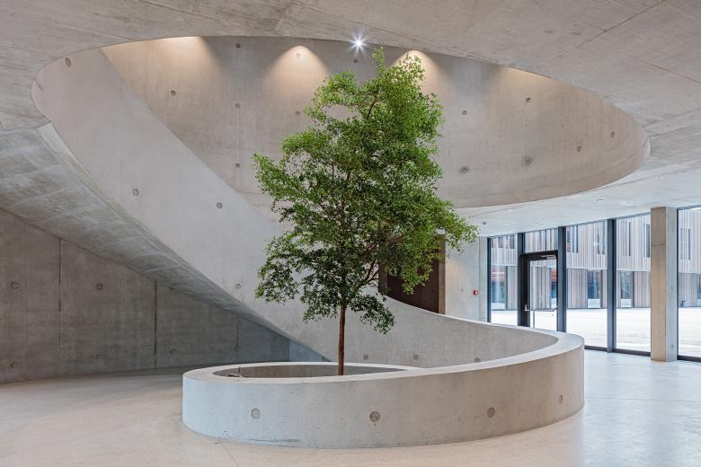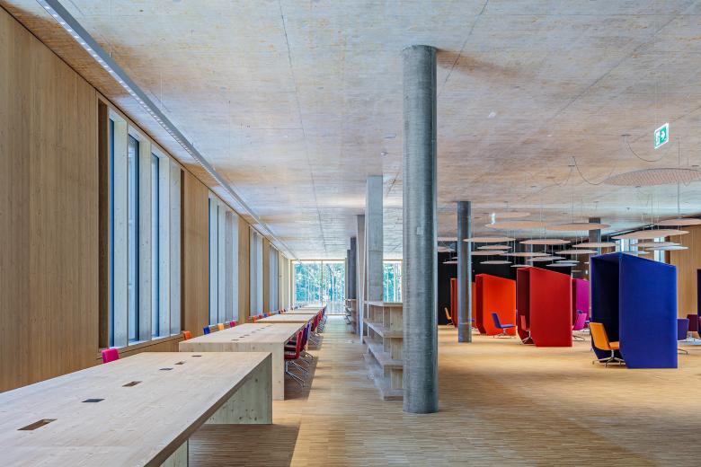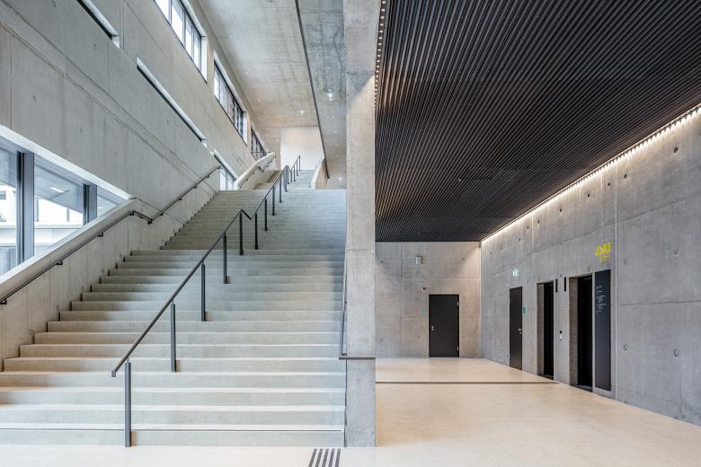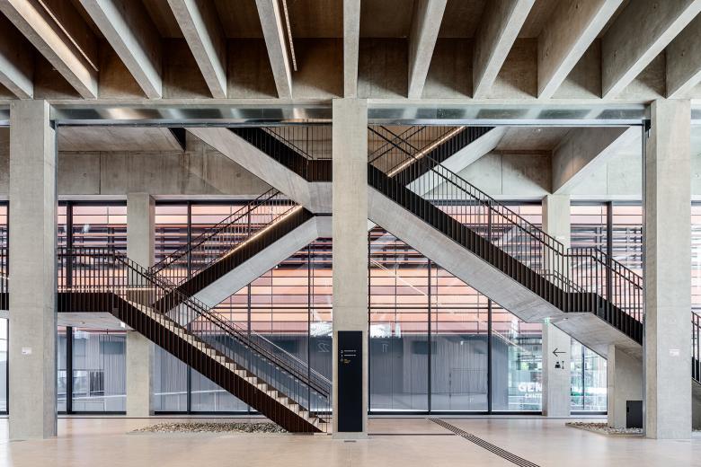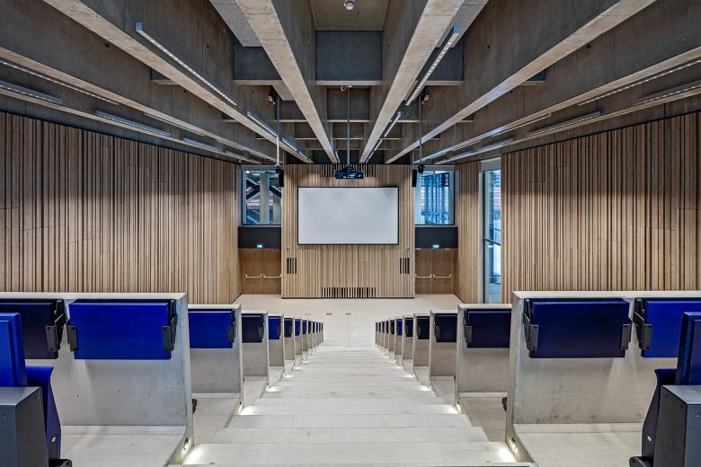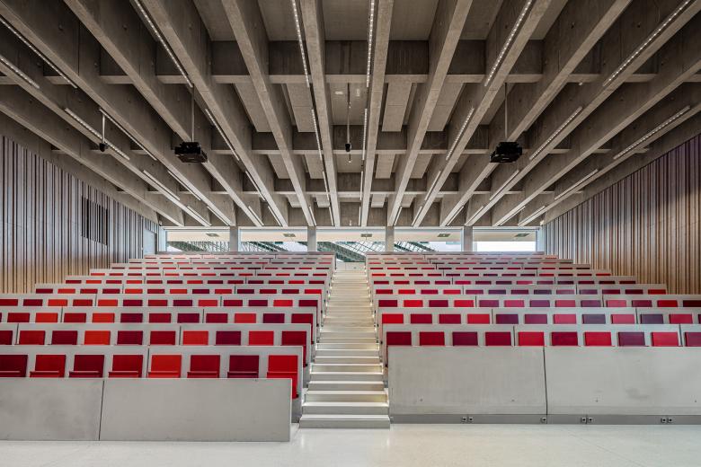MED CAMPUS LINZ
Linz, 奥地利
- 建筑师
- LORENZATELIERS
- 年份
- 2021
The urban concept from LORENZATELIERS was the unanimously chosen winner for the EU-wide competition for the new buildings of the Faculty of Medicine in Linz. The special appeal of this project lies in the chance to create a part of inner city including the General Hospital and the University.
The campus idea promotes research, exchange and communication. The mixture of teaching and research rooms, offices, library, café, supermarket and shops around an open campus creates a lively, attractive city atmosphere. 1,800 students as well as 250 professors and scientific staff will learn, teach and research in the 12,500 m² building.
The large building volume is combined in four structures around a common square. The four main functions - lecture halls, laboratories, offices and library – will each be accommodated in a building. The division into four separate constructions makes it possible to develop optimal spatial, technical and design solutions for the different functions.
To the outside these buildings form a compact ensemble between the general hospital, the blood centre, Krankenhausstraße and the park.
The central square in the middle is at the intersection of the paths. It opens to the adjacent spaces becoming an urban meeting place. In the ground floor areas around the square are located public functions such as foyer, cafe, meeting room and shops.
Meinhard Lukas, Rector of the Johannes Kepler University; "The winning project of LORENZATELIERS creates an open, modern and above all inspiring place. The people who teach, study and research at the Faculty of Medicine will feel comfortable in these buildings".
相关项目
杂志
-
Building Bridges with Chris Luebkeman
1 day ago
-
Winners of 2024 EU Mies Awards Announced
2 day ago
