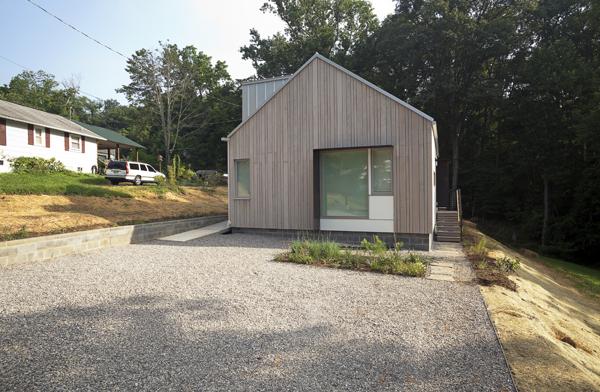A New Norris House
A New Norris House
3. October 2011
This house built by students at the University of Tennessee, College of Architecture and Design may recall other educational design-build programs of late, but the project looks back 75 years for inspiration. Sited amongst the historical Norris Homes of the Depression-era Tennessee Valley Authority, in form the house recalls its older neighbors. But deep down it is sustainable and technological, thoroughly contemporary. The school answered some questions about the recently completed building.
View of home and parking court from street
What were the circumstances of receiving the commission for this project?
In 1933 the Tennessee Valley Authority constructed a model community, Norris, Tennessee, as part of the Norris Dam construction project. A key feature of this New Deal village was the Norris House, a series of homes built as models for modern and efficient living. In light of the 75th anniversary of the Norris Project, an evolving interdisciplinary team of UT students and faculty are reinterpreting the Norris paradigm and creating a New Norris House - a sustainable home designed for the 21st century. In 2009 the New Norris House was one of six winners nationally of the US Environmental Protection Agency’s People Prosperity and the Planet (P3) Competition. This seed grant (in conjunction with many private and public supporters) enabled the project to go move from a conceptual academic project to a realized piece of architecture.
Interior view of kitchen towards living area
Can you describe your design process for the building?
The home was designed by an interdisciplinary group of students from the College of Architecture and Design at the University of Tennessee. Working closely with the community of Norris, Clayton Homes, and direction from a handful of professors and industry supporters, students completed all phases of the design and documentation.
View of marriage wall and storage loft above
How does the building compare to other projects at the school, be it the same or other building types?
This is the largest design|build effort the College of Architecture and Design has ever completed.
Site Plan
How does the building relate to contemporary architectural trends, be it sustainability, technology, etc.?
As with the original Norris designs, the New Norris House uses state of the art technologies and techniques. The house incorporates green materials, leverages energy conscious design strategies, and utilizes off-site construction methods. Yet the challenge goes beyond the creation of a model home design. The house design responds and is reforming community and legal constraints that currently deter sustainable home construction. To accomplish this, students consult with community residents, research local codes and work with local and state government. The project also addresses affordability and “fit” in light of median home prices and the town’s status on the National Register of Historical Places as a historic district. Students thus confront and resolve not only technological or scientific challenges but also legal, social, and aesthetic issues that currently restrict green construction. The New Norris House is registered with the US Green Building Council as part of its LEED for Homes program, and projects achievement of a LEED for Homes Platinum rating. If successful, it will be the first Platinum-rated project built by the University of Tennessee.
E-Mail Interview conducted by John Hill
Floor Plan
Transverse Section
A New Norris House
2011
Norris, Tennessee
Client
University of Tennessee
Architect
University of Tennessee
College of Architecture and Design
Project Website
www.thenewnorrishouse.com
Structural Engineer
University of Tennessee
College of Engineering
in collaboration with Mallia Engineering Company
MEP/FP Engineer
University of Tennessee
College of Architecture and Design
Landscape Architect
University of Tennessee, College of Architecture and Design
Builders
Clayton Homes
Builders
University of Tennessee College of Architecture and Design
Builders
Johnson and Galyon
Site Area
0.3 acres
Building Area
768 sq.ft.
Photos
Ken McCown
Related articles
-
Spotlight on Italy
on 5/16/18
-
Bologna Shoah Memorial
on 7/20/15





