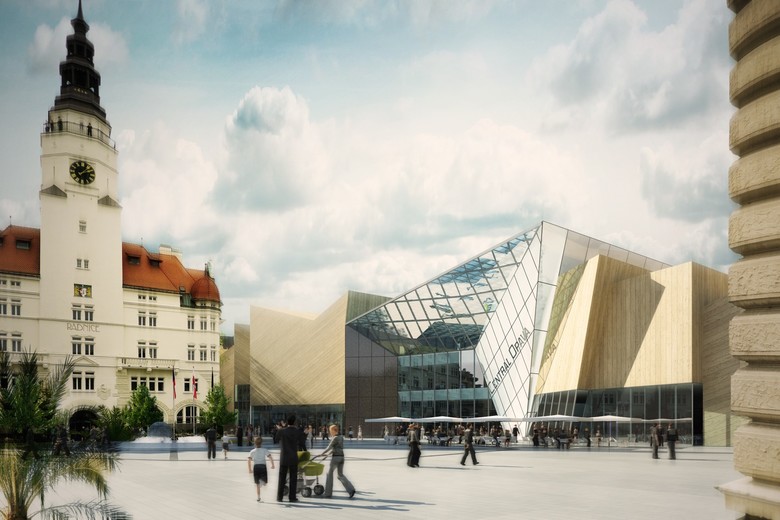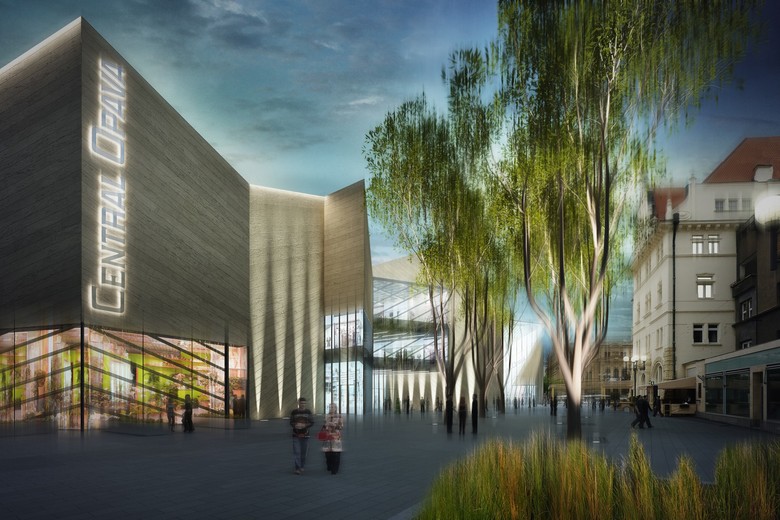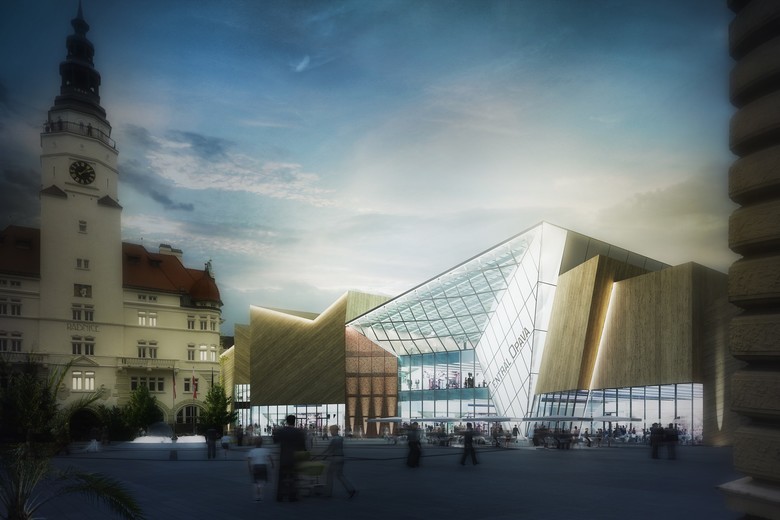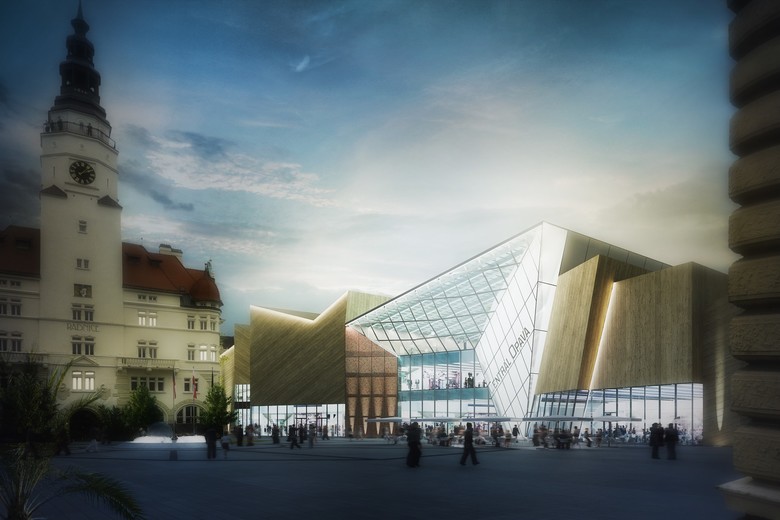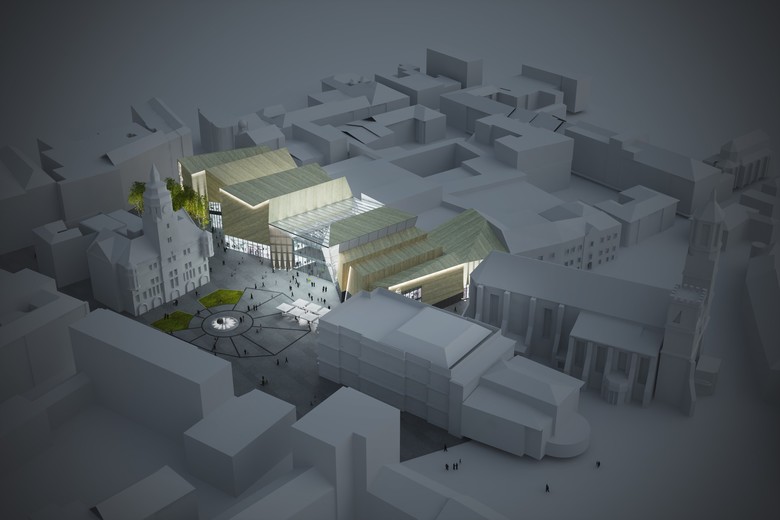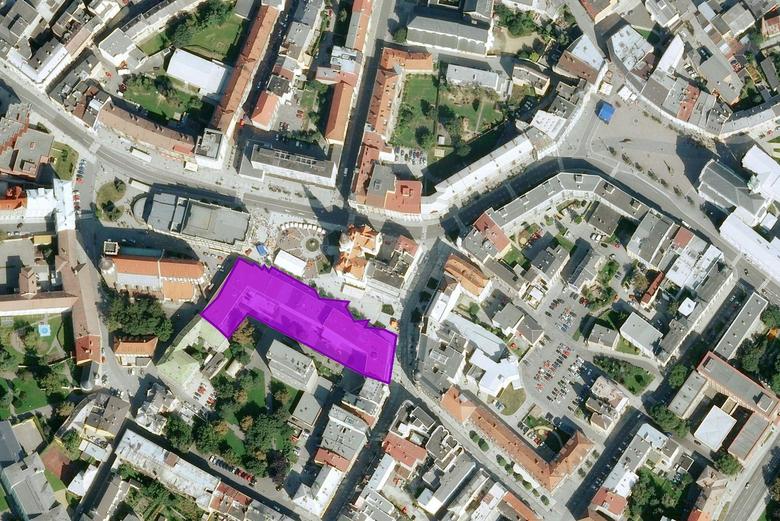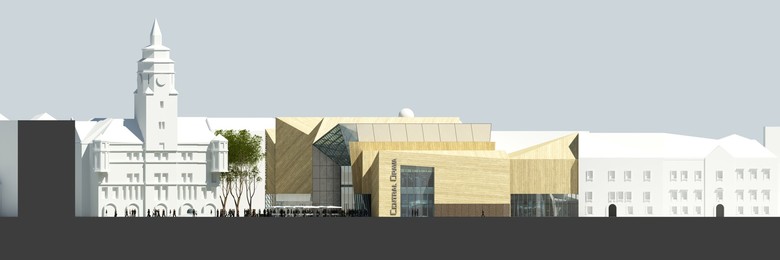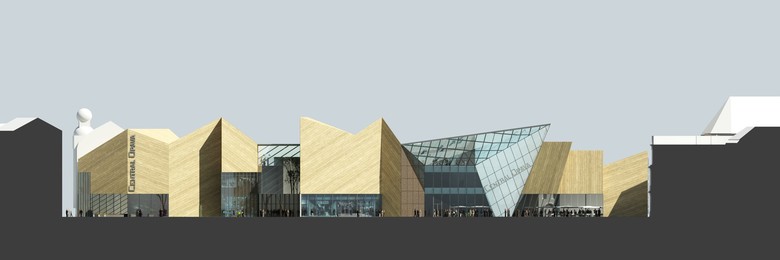Shopping centre in Opava
Back to Projects listThe design of our studio was based on the invited competition by the city of Opava and the Crestyl group to create the northern front of the Upper Square in Opava. The dominants of the square are the renaissance town hall on the west and the theatre on the east. In the middle is a generous fountain which morphology, among other things, was an inspiration for our design. Currently, there is a two-floor prefabricated building serving as a self-service in the northern front of the Upper Square. It was formerly part of the premises of the Ministry of Agriculture, which main building has been already taken down. Too horizontal mass of the existing building and its low height divided only by strips of windows reduces the quality of the otherwise beautiful historical centre of Opava. An important factor for our design was also that the resulting building harmoniously complements the already created shopping centre structure from the architectural office Petr Franta Architekti. It was inspired by the surrounding buildings and the courtyard landscape before the demolition in the 1960s.
Mass solution
The composition of the historical roofs served as an inspiration for the formation of the escalating entrance portal of the Town Hall passage reaching into the square. Our design again complements the taller houses on the outskirts of the solved city block, in the middle of which is already a proposed landscape of lower volumes of shopping centre with arcades. The mass of the buildings are rising towards the original town hall building.
Urban arrangement
The new mass structure is inspired by the division of the original plots. We consider the space between the town hall and the theatre as the main gathering space in the city centre. The new shopping centre will be an in size and importance adequate feature of the Upper Square. The openwork facade of the Town Hall passage also reacts to the shapes of paving around the water surface. We design a lively street parterre with small retails such as flower shops, tobacco shops and restaurants with outdoor summer seating, which will create the natural bustle of the pedestrian zone.
Facades
We adjust the orientation of the main entrances of the shopping passages to the main directions of the incoming people. Instead of the low, dull and flat facade of Slezanka, we are building a plastic facade proportional to the facades of the pre-war block arrangement. The newly conceived street-front offers new visual stimulations created by the play of shadows falling on the porous stone cladding made of travertine plates. The generous entrance to the Town Hall passage is formed as the main gate - the entrance portal to the inner labyrinth of the glass streets of the shopping centre. The glass gate creates a characteristic, easily recognizable point in the heart of the city. In the glass wall and ceiling cladding, daytime traffic will be reflected in the square, while in the evening the inner life of the building will radiate to the surroundings.

