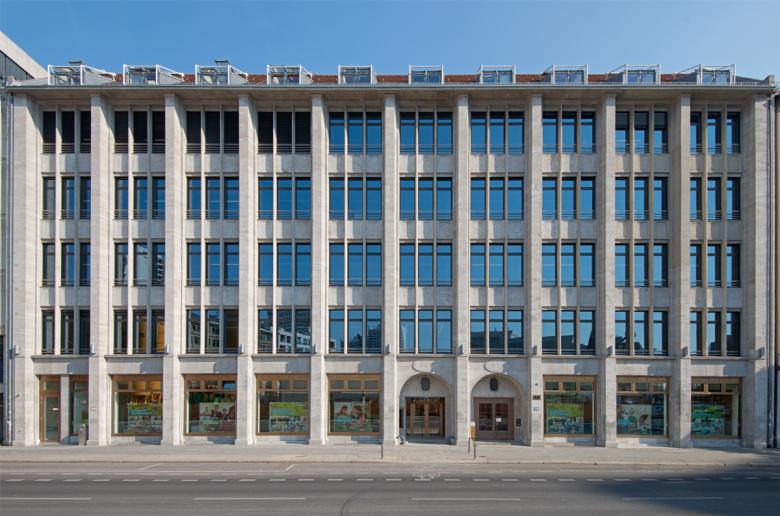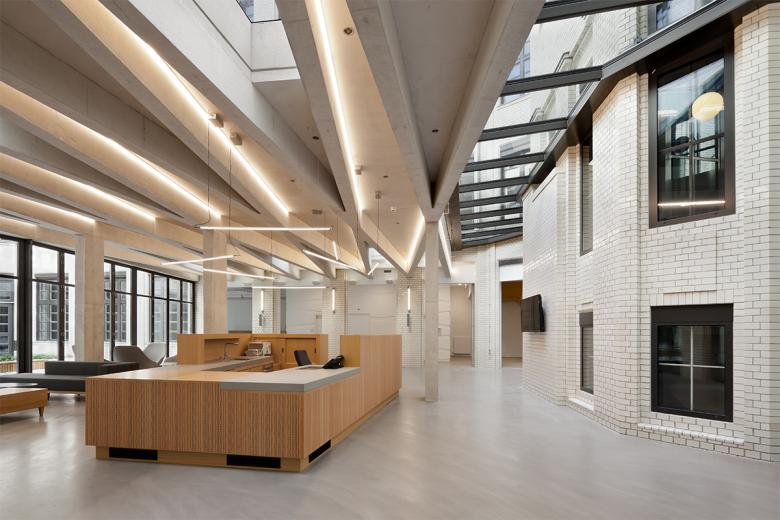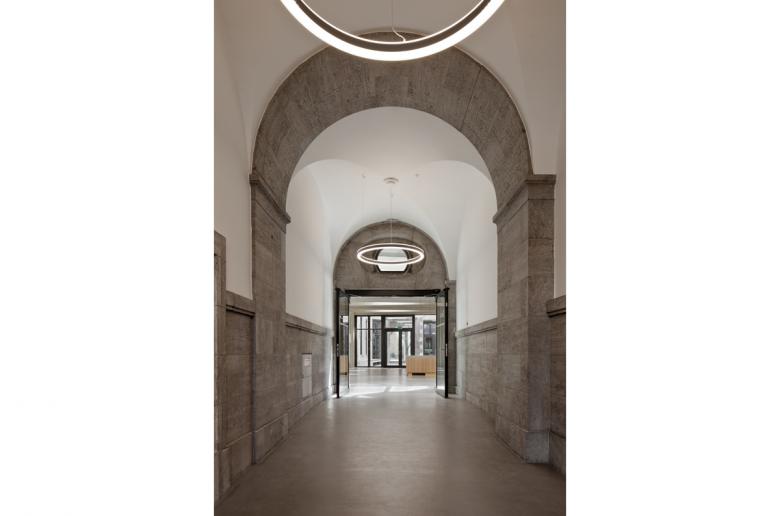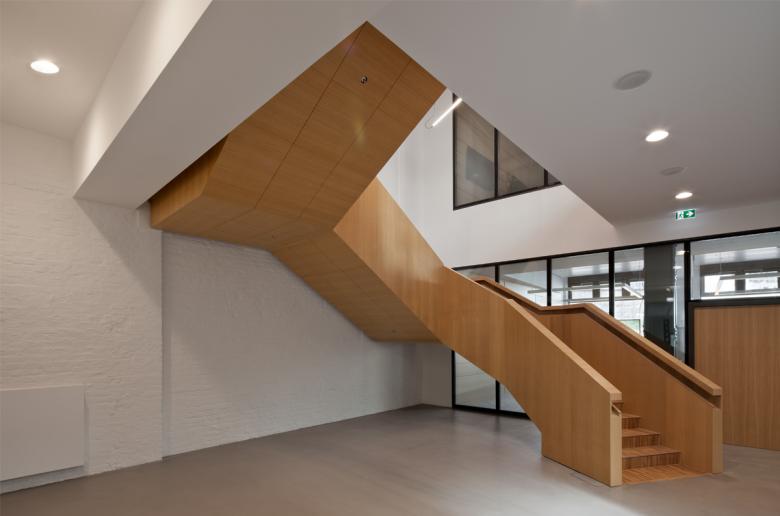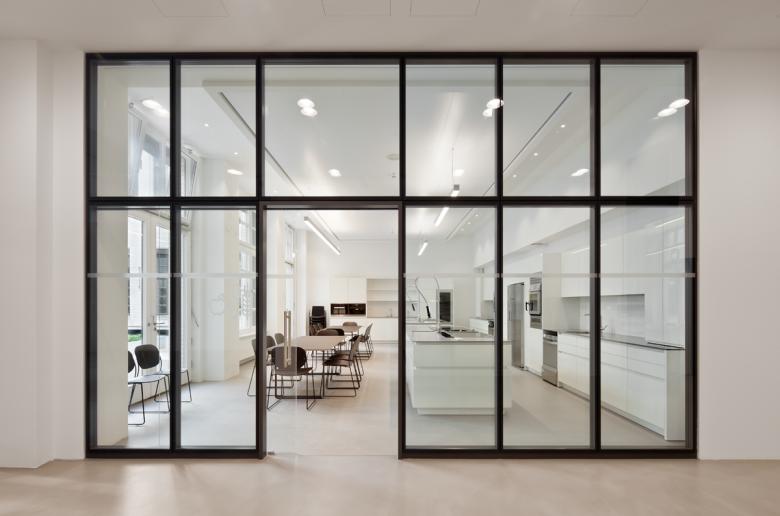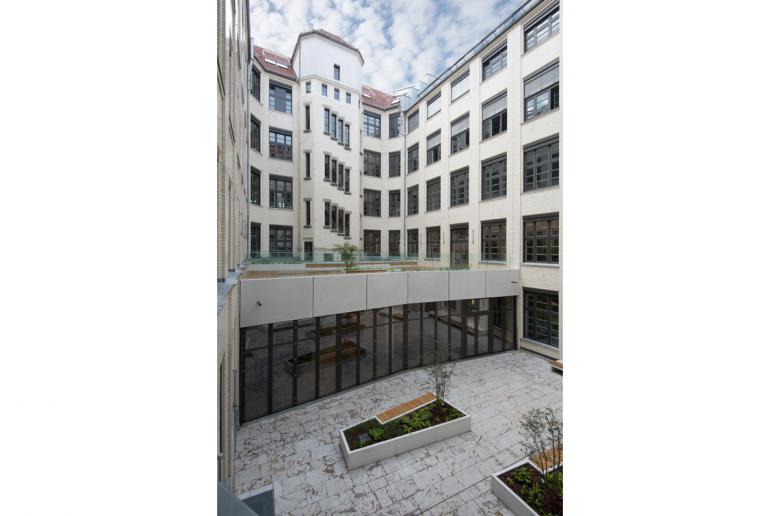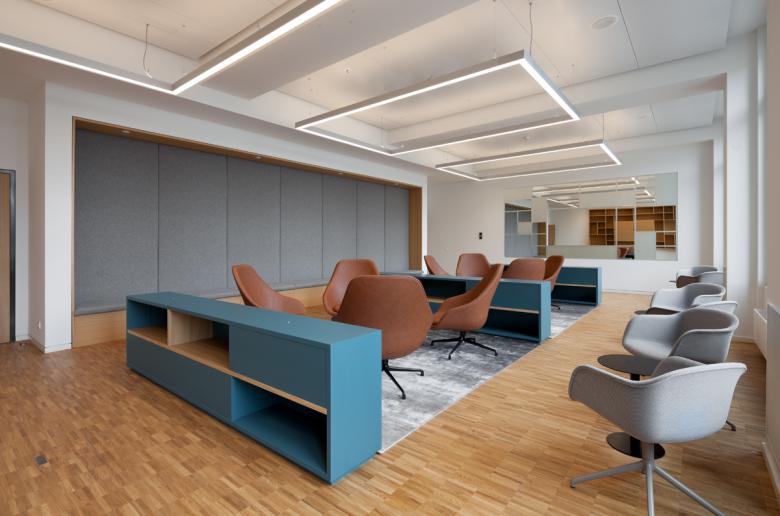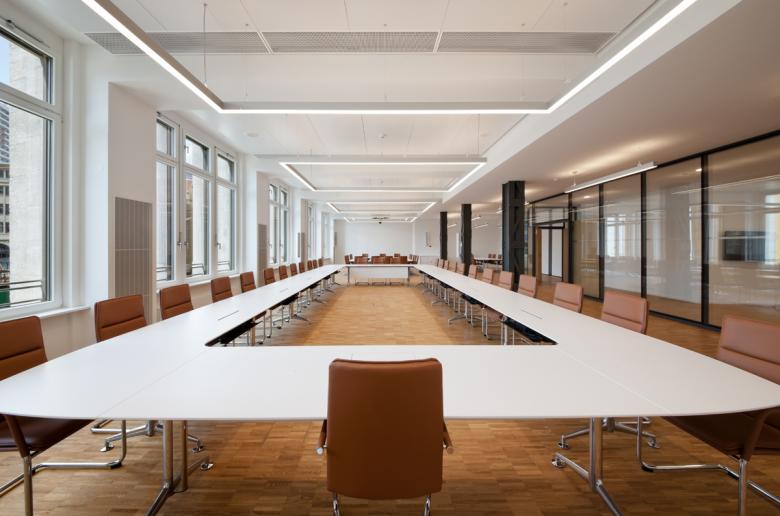Barmer GEK
Berlin, Germany
- Architects
- Bollinger + Fehlig Architekten GmbH BDA
- Location
- Berlin, Germany
- Year
- 2016
- Client
- Barmer GEK
Historical Exterior, Modern Interior
In the course of restructuring the Barmer GEK, BFA has made it’s Berlin administration building fit for the future. The listed building from 1907 has been freshly designed to have an open structure across all floors. A newly built, bright pavilion in the inner courtyard prevails as the central reception area, while also connecting the surrounding parts of the building and asserting itself as the visitor-friendly pillar of the ensemble. The ground floor is converted into a multi-use, versatile space, whereas the first floor is transformed with it’s modern conference and training rooms to a welcomed meeting point for employees. The structural opening across all floors allows an unobstructed view throughout the building. Thus translating the theme of transparency into architecture.
Related Projects
Magazine
-
Third Space
Today
-
Unveiling Contradictions
3 days ago
-
From the Familiar to the Obscure
3 days ago
-
Alexandros Tombazis, 1939–2024
4 days ago
