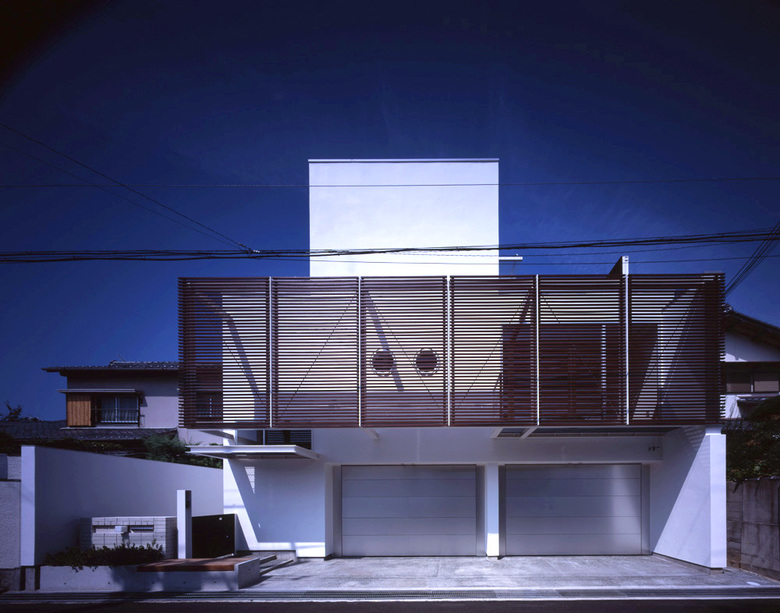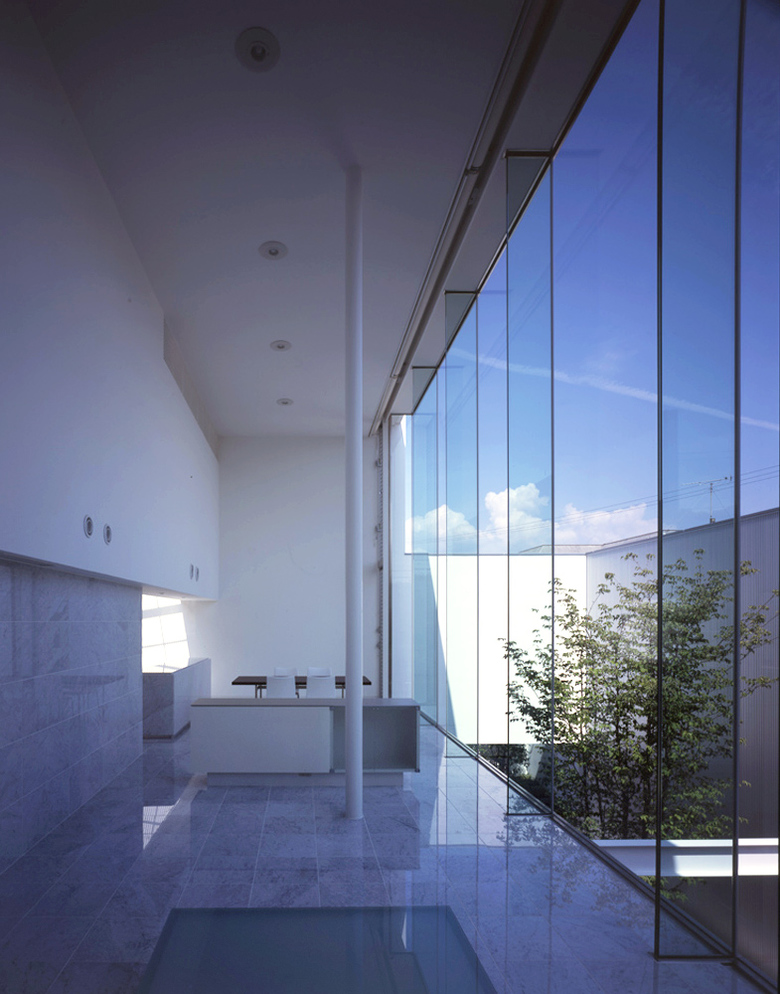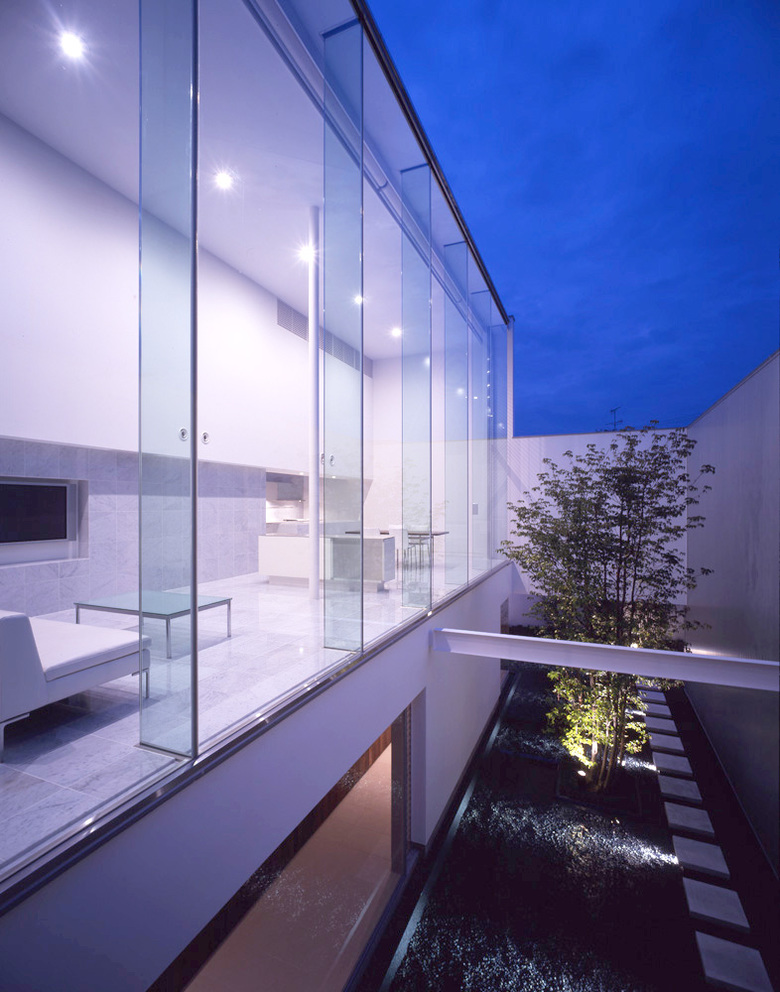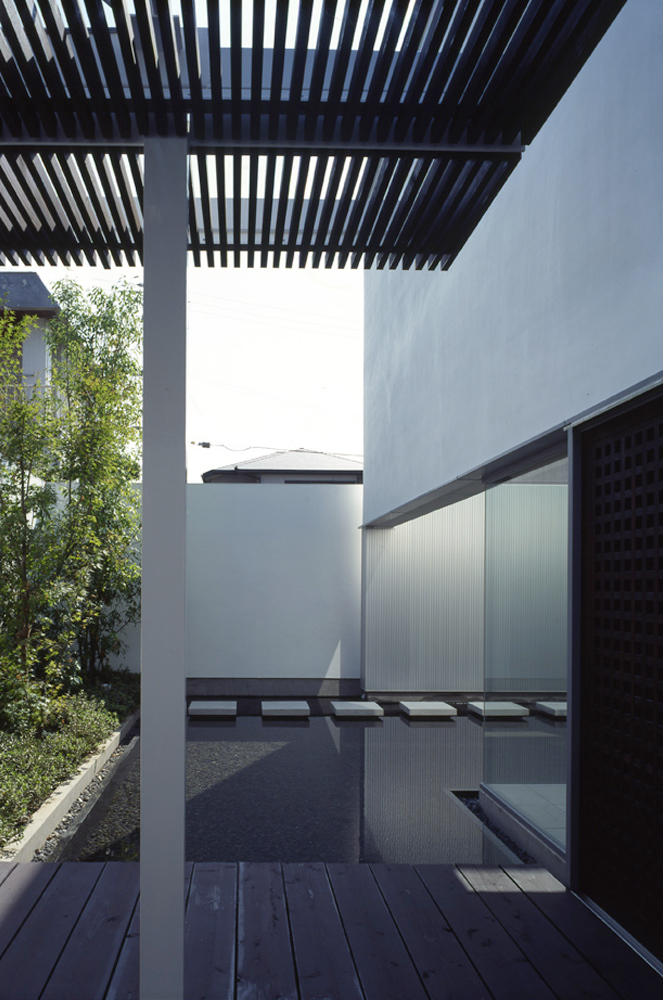House in Wakayama
Wakayama, Japan
- Architects
- Waro Kishi + K.Associates
- Location
- Wakayama, Japan
- Year
- 2002
In tsubo-niwa garden of the Japanese traditional townhouse, Nature as exteriority is introduced into the building and domesticated into a microcosm. In the courtyard of this project, I intended to introduce nature in a different manner than tsubo-niwa. Here we have abstracted phase of Nature, not a microcosm,consists of only one tree and water plane as the horizontality. It is a water garden, so we are prohibited from entering the courtyard of the House in Wakayama, in other words, prohibited from entering Nature itself.
However, suddenly I noticed that “courtyard where man cannot enter” is a same concept as traditional courtyard, tsubo-niwa.
It is also a forbidden garden.
Related Projects
Magazine
-
Doodles on the Rooftop
2 days ago
-
MONOSPINAL
2 days ago
-
Building a Paper Log House
4 days ago




