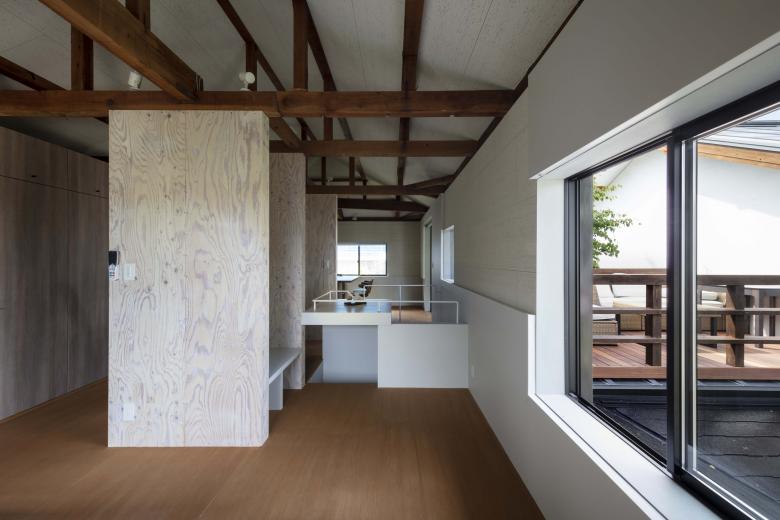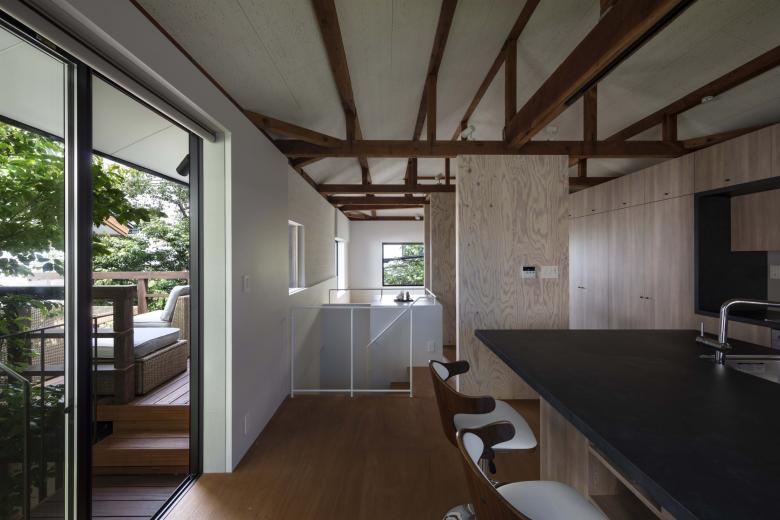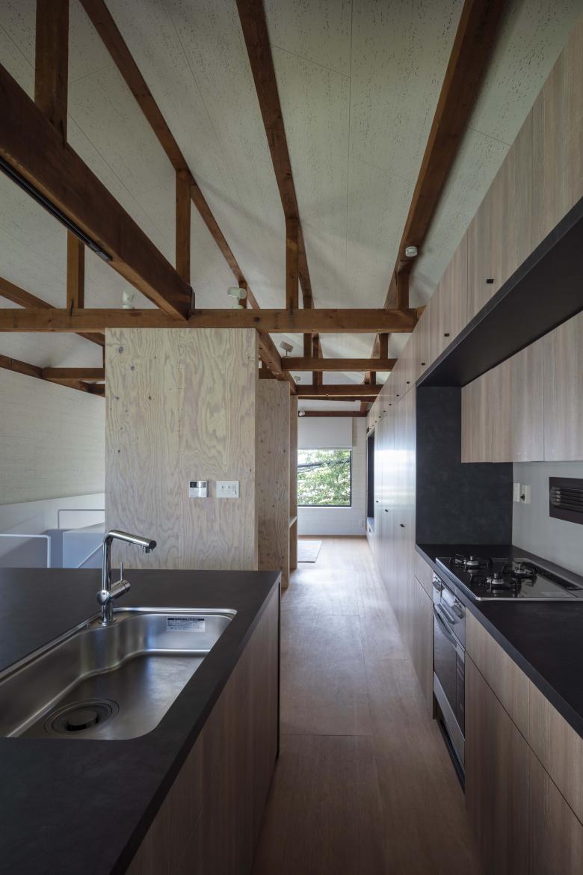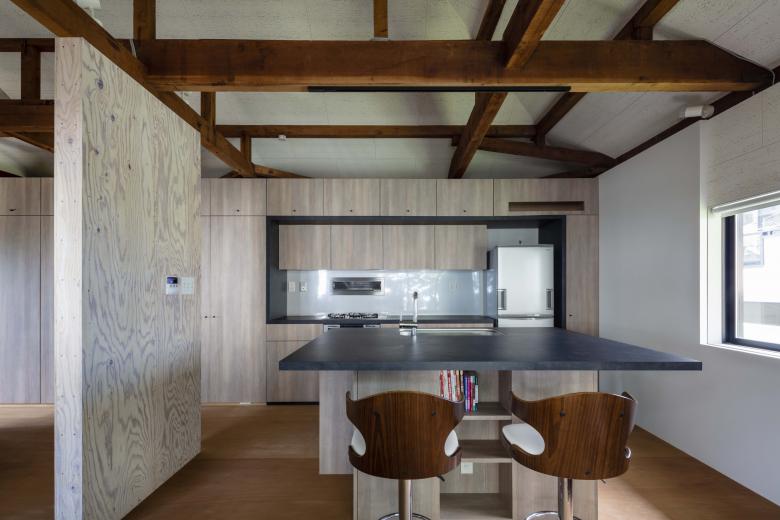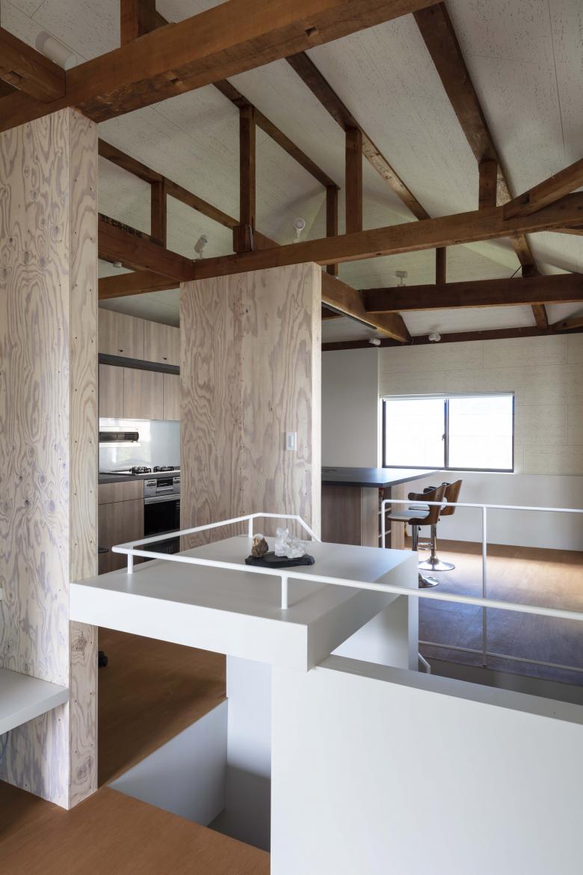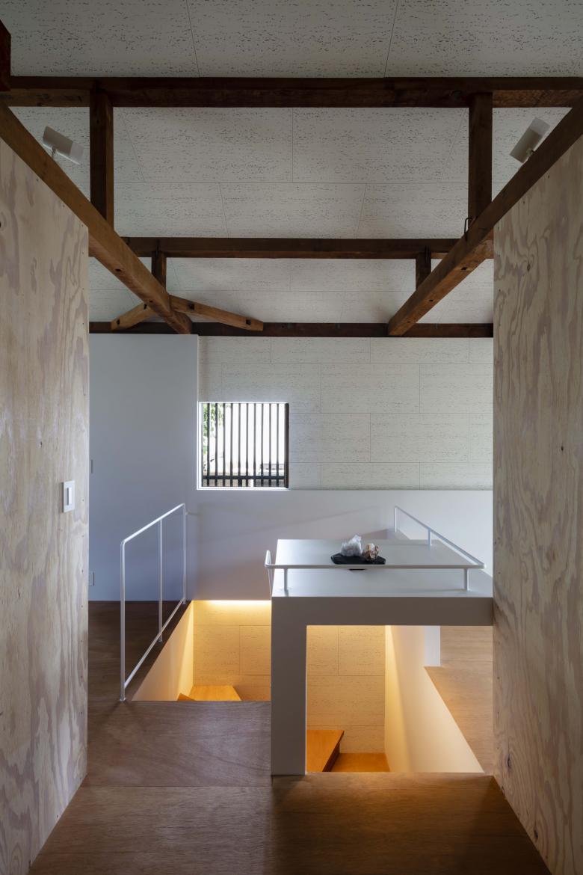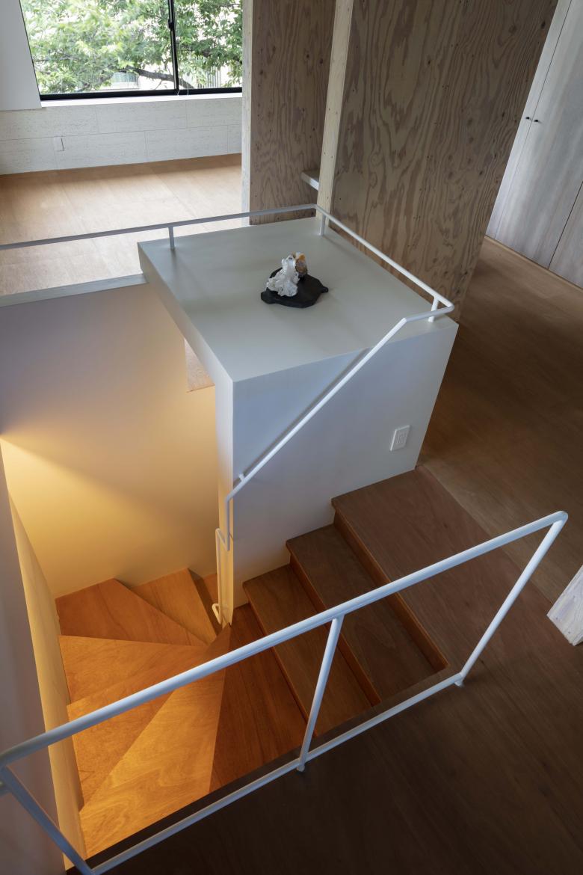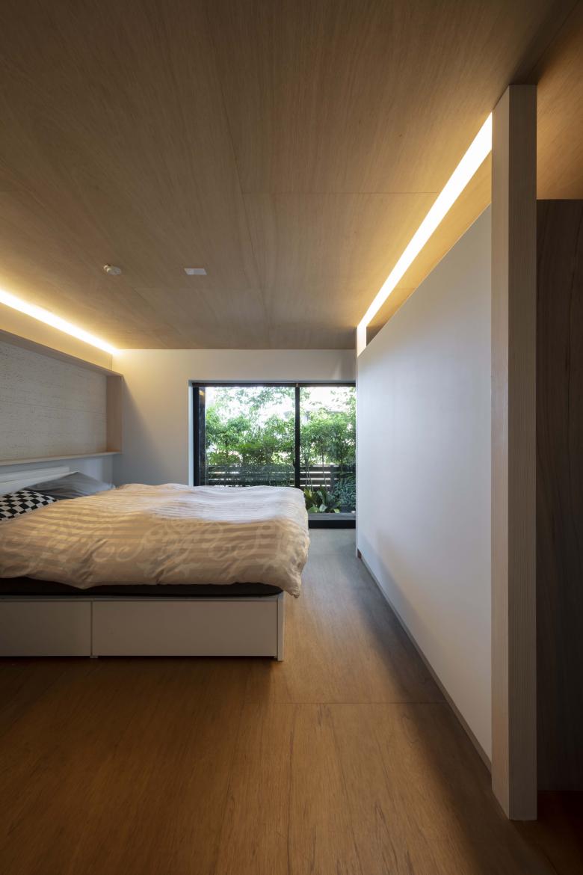Renovation Residences in Maya
Hyogo Prefecture, Japan
- Architects
- Shogo Aratani Architect & Associates
- Location
- Hyogo Prefecture, Japan
- Year
- 2020
Renovation of a 50-year-old house. A small detached house connected to the main house where the parents live was renovated for the children. The plan was changed from the previous plan, in which private rooms were lined up around a central corridor, to a one-room plan in which the central corridor was reversed to form an earthquake-resistant wall. The ceiling was stripped to reveal the framework of the house, creating a sense of depth and spaciousness despite the small size. The upper part of the corridor connecting to the main house is used as a deck terrace to extend the outside space.
Related Projects
Magazine
-
Winners of 2024 EU Mies Awards Announced
1 day ago
-
WENG’s Factory / Co-Working Space
4 days ago
-
Reusing the Olympic Roof
1 week ago
