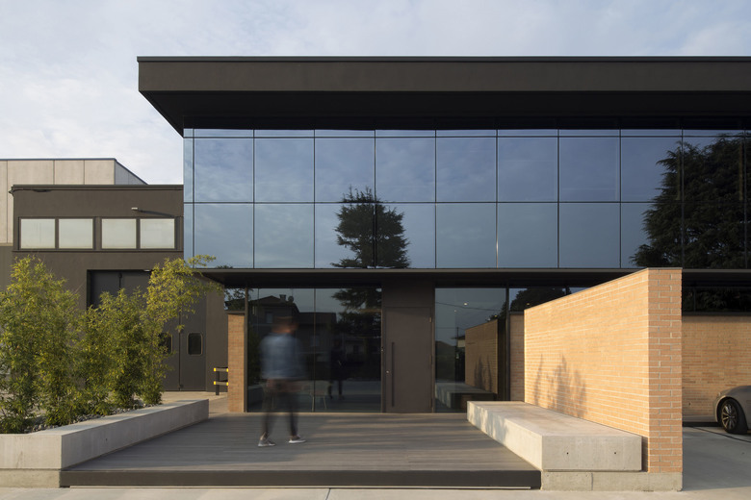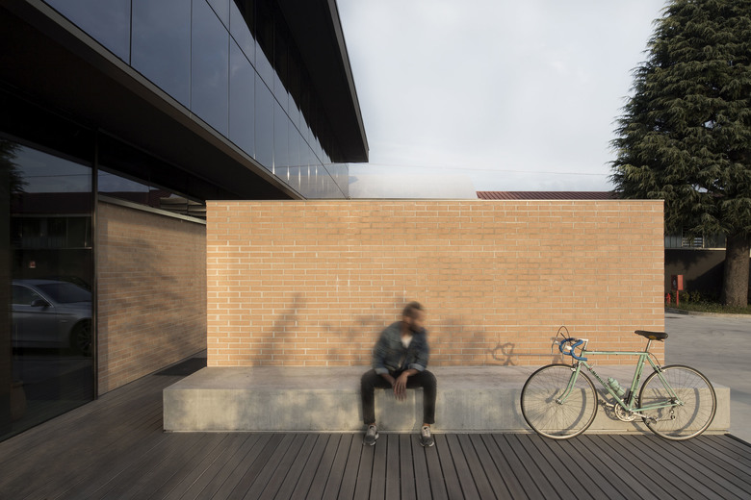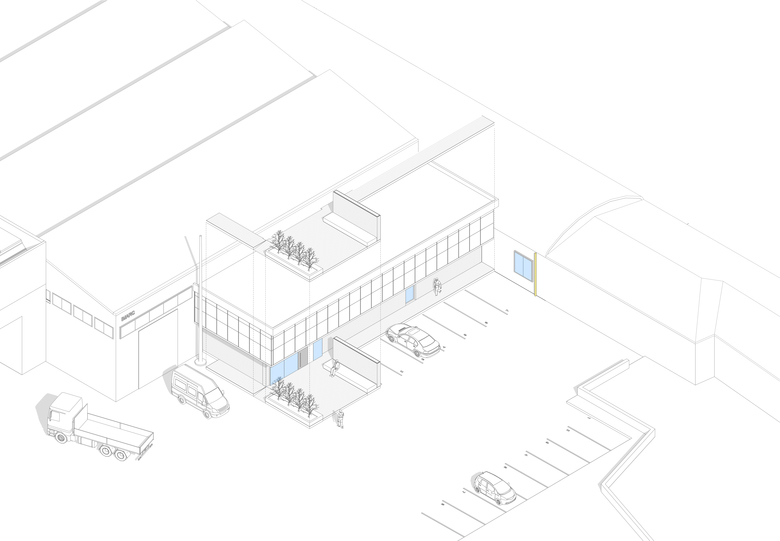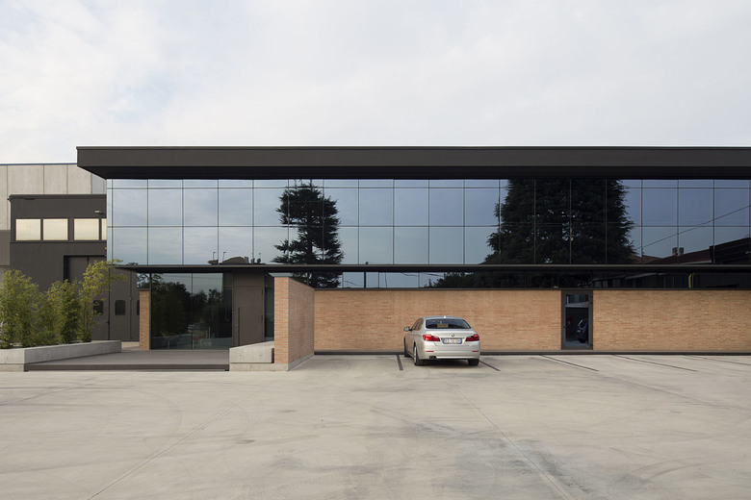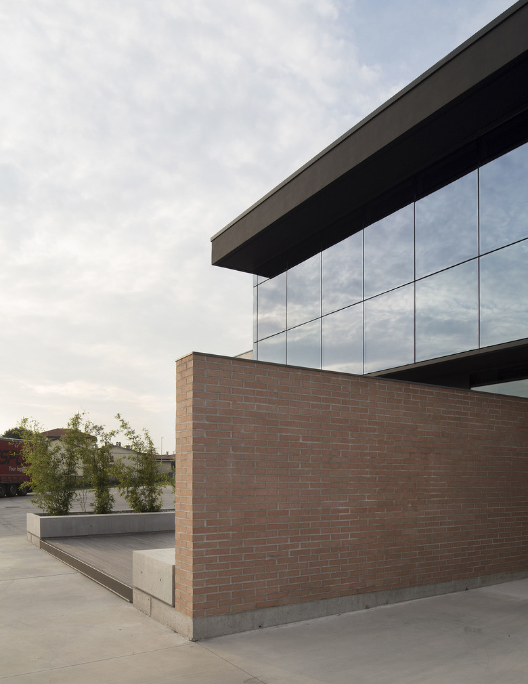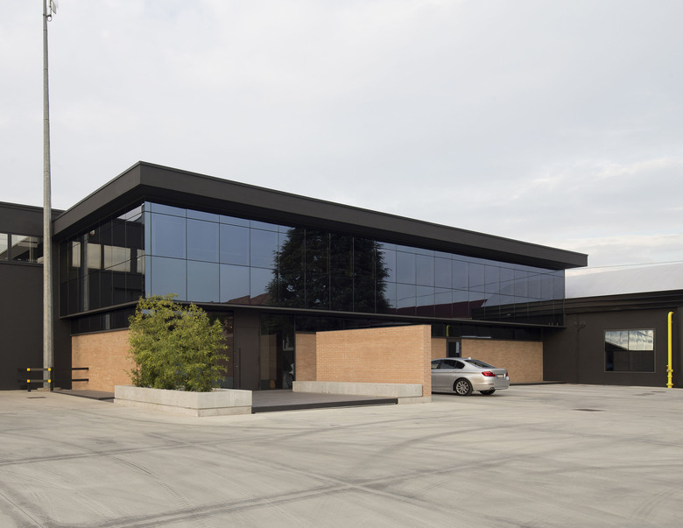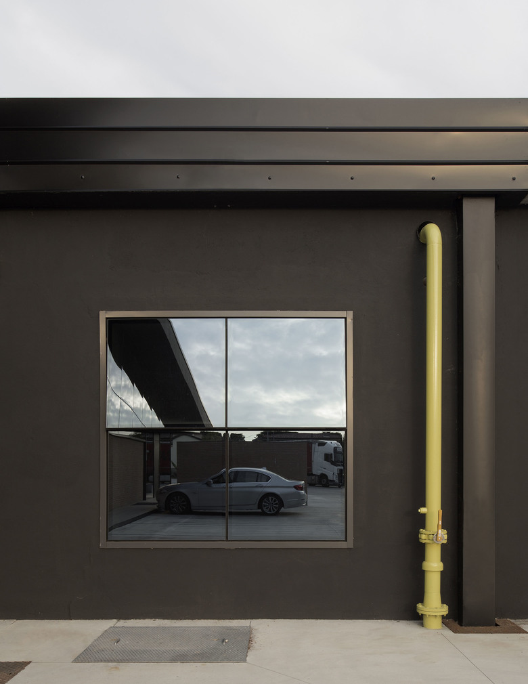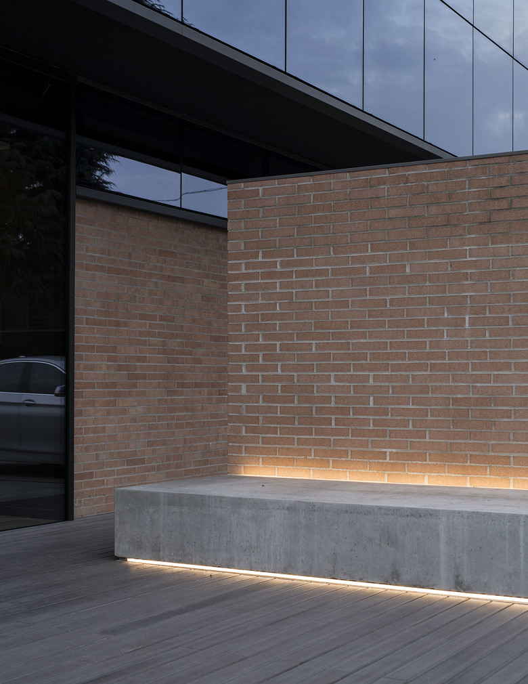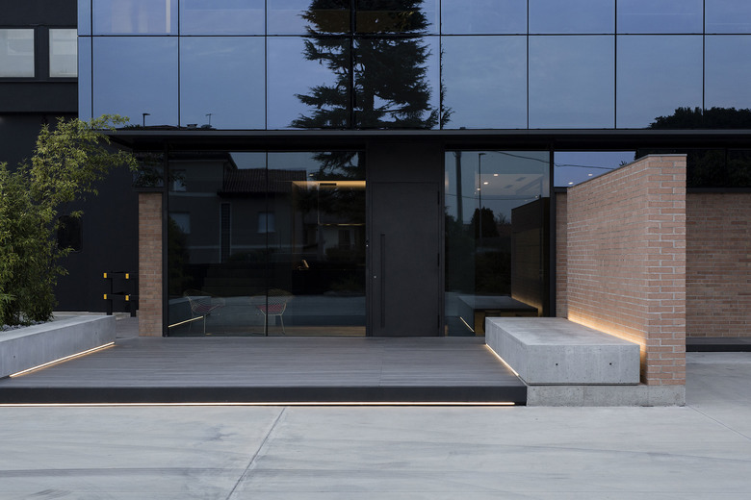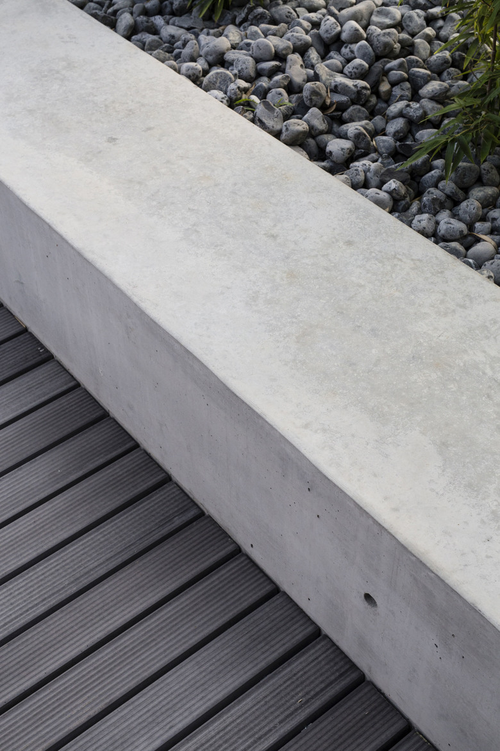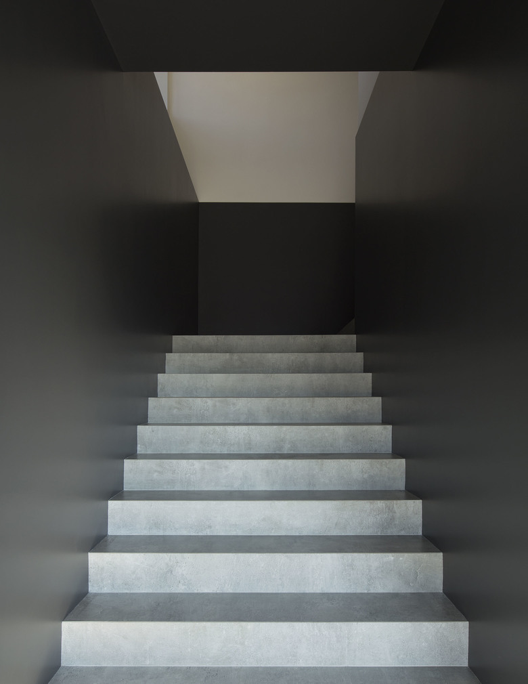Restyling IM
Rosà, Italy
- Architects
- Didonè Comacchio Architects
- Location
- Rosà, Italy
- Year
- 2018
- Client
- Imarc s.p.a.
A restyling project of the facade and new entrance of a company office building located between Vicenza and Treviso.
The main facade of the building required a restyling to communicate a contemporary image while maintaining its identity. At the same time, the project gives a hierarchy to external spaces. The new entrance, characterised by aflooring in continuity with the internal hall, is defined by two concrete seats and a brick partition that separates the area reserved for car parking.
The brick wall relates to the surrounding existence by size and material but is projected orthogonally for the facade, giving a clear direction, quinding the visitor to the entrance.
A hidden LED lighitng system has benn designed to guarantee visibility after dark to safeguard the pedestrians from the maneuvers of heavy vehicles.
Related Projects
Magazine
-
Moroccan ‘Pyramids’ at MoMA PS1
1 day ago
-
Architecture as a Craft
2 days ago
-
‘Working from the inside out’
3 days ago
-
Doodles on the Rooftop
5 days ago
