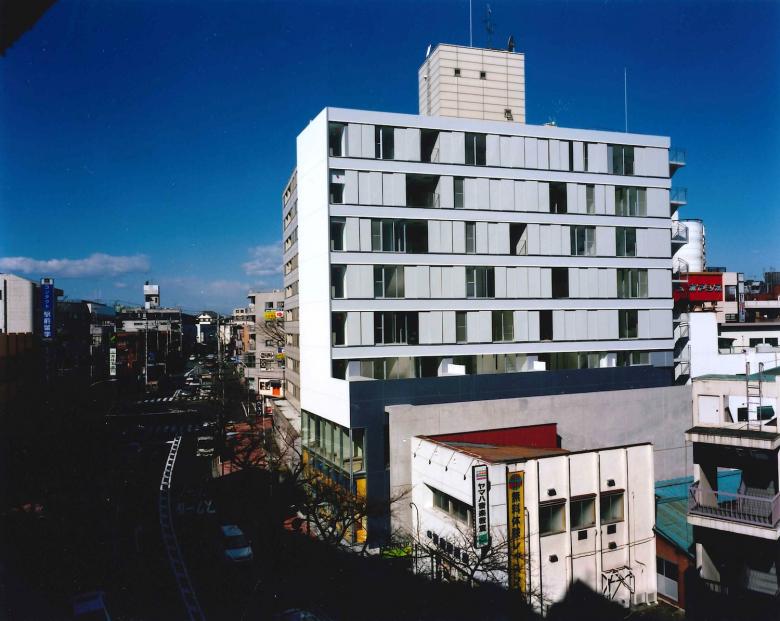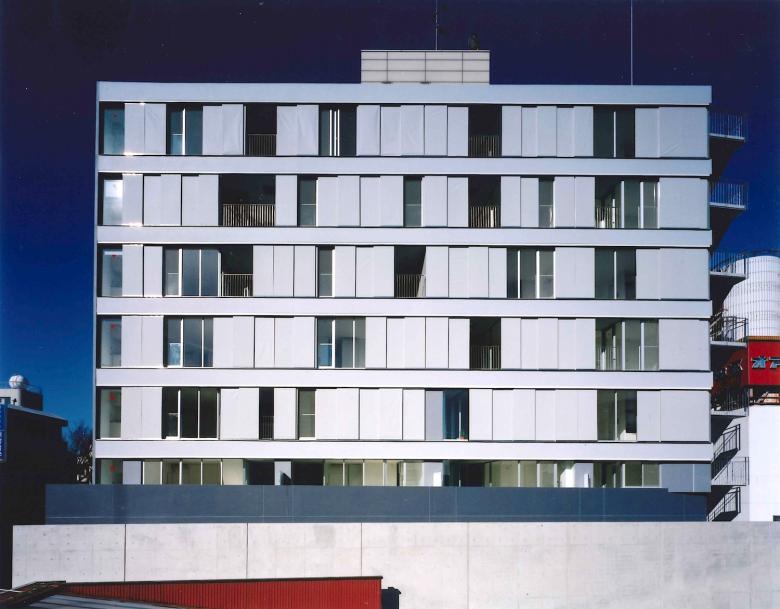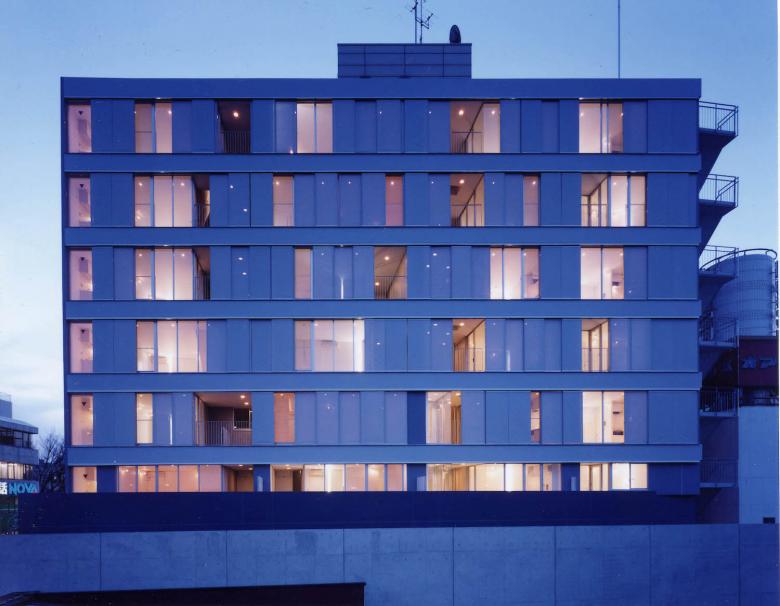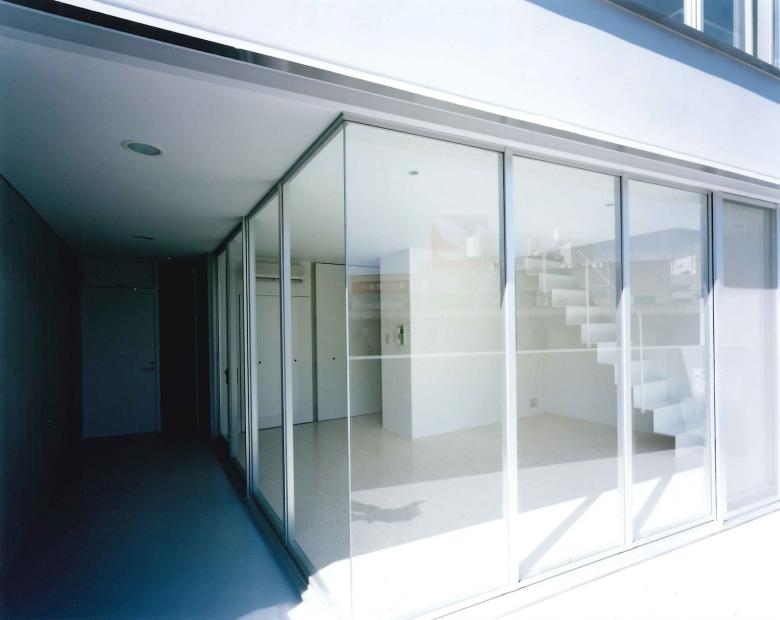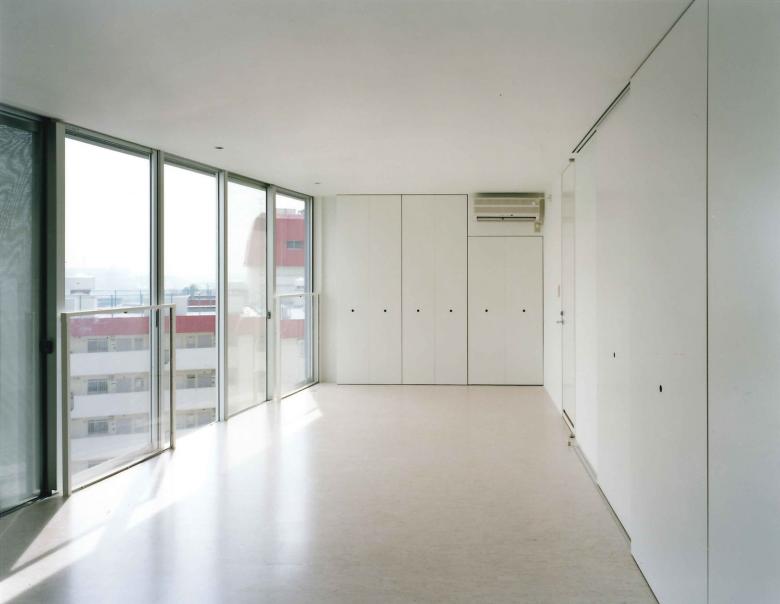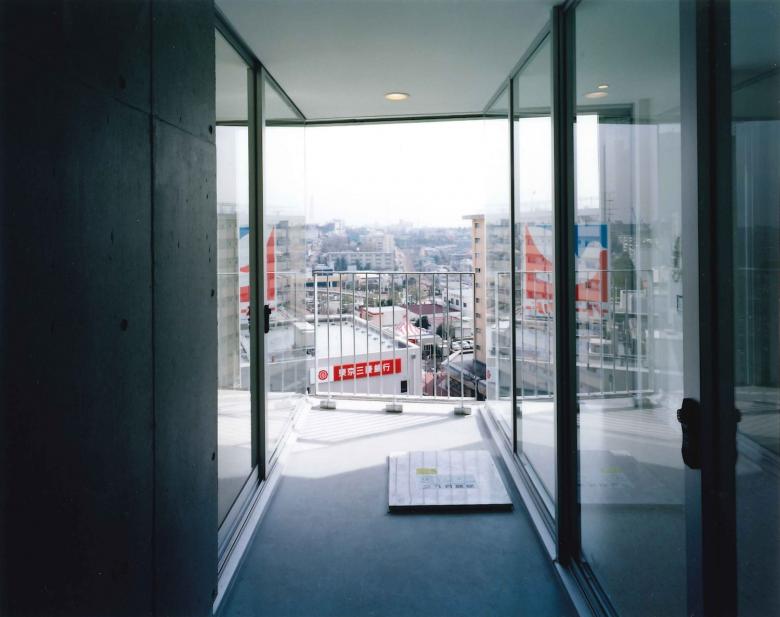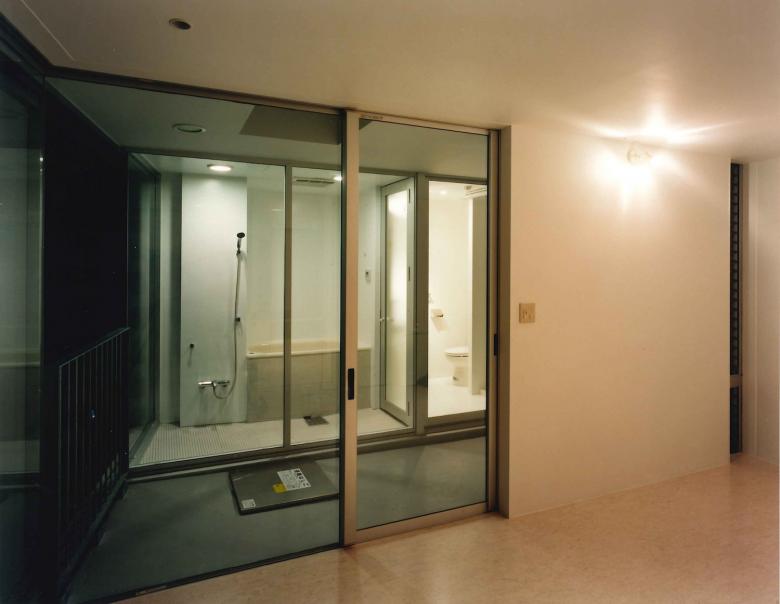Rete tamaplaza
Yokohama, Kanagawa, Japan
- Architects
- SPATIAL DESIGN STUDIO / Satoko Shinohara
- Location
- Yokohama, Kanagawa, Japan
- Year
- 2003
The mixing of various layers is one of the themes of this housing complex. As in "superarkinuta," each dwelling unit has a garden, but this garden is incorporated into the private space. The external courtyard, which is incorporated into the interior of the dwelling unit, divides the dwelling unit, enlarging the perimeter even in relatively small units, creating an open interior environment and alleviating the sense of enclosure of the small space. The quality of these spaces is also an attempt to follow the various ways of living.
Related Projects
Magazine
-
Pérez Goes Plastic
Today
-
Hospitality in the Camphor Grove
1 day ago
-
A Triple-Zero Solution
2 days ago
