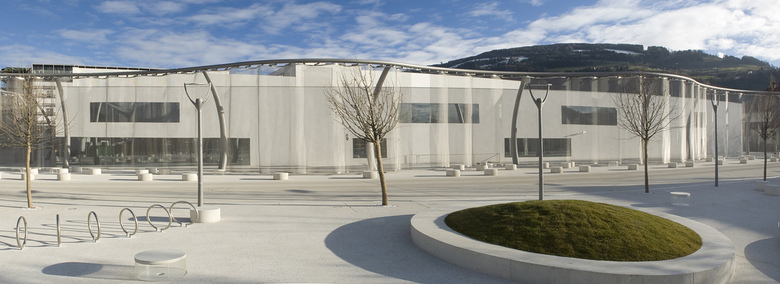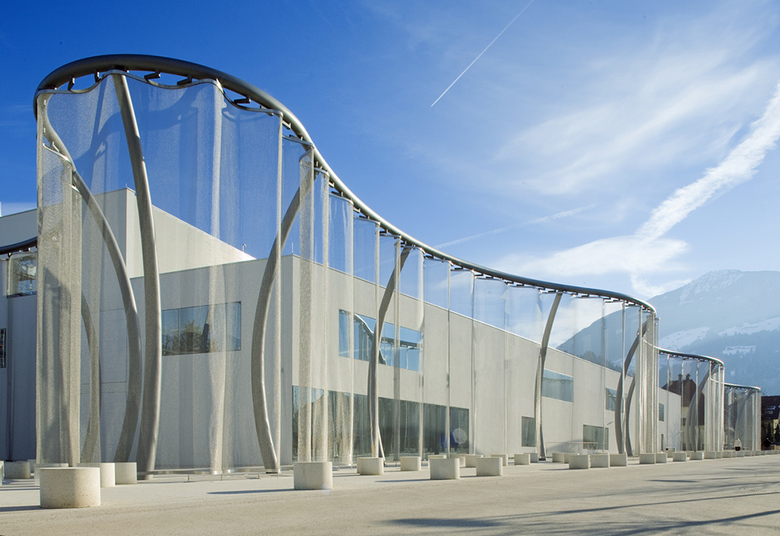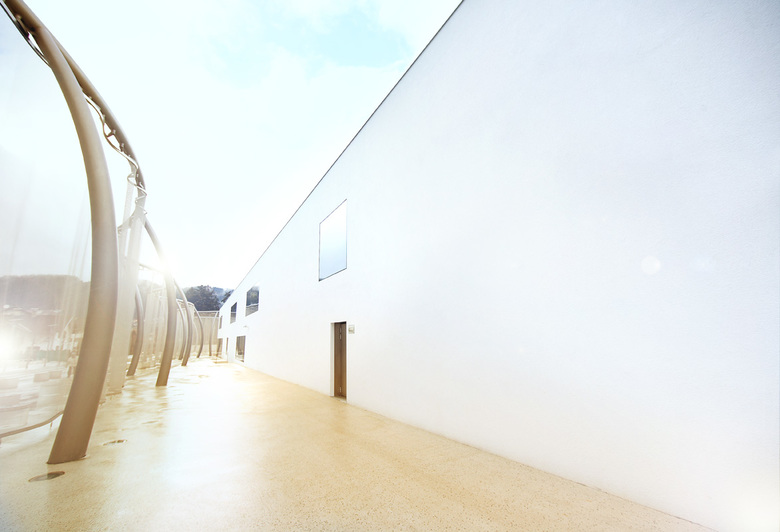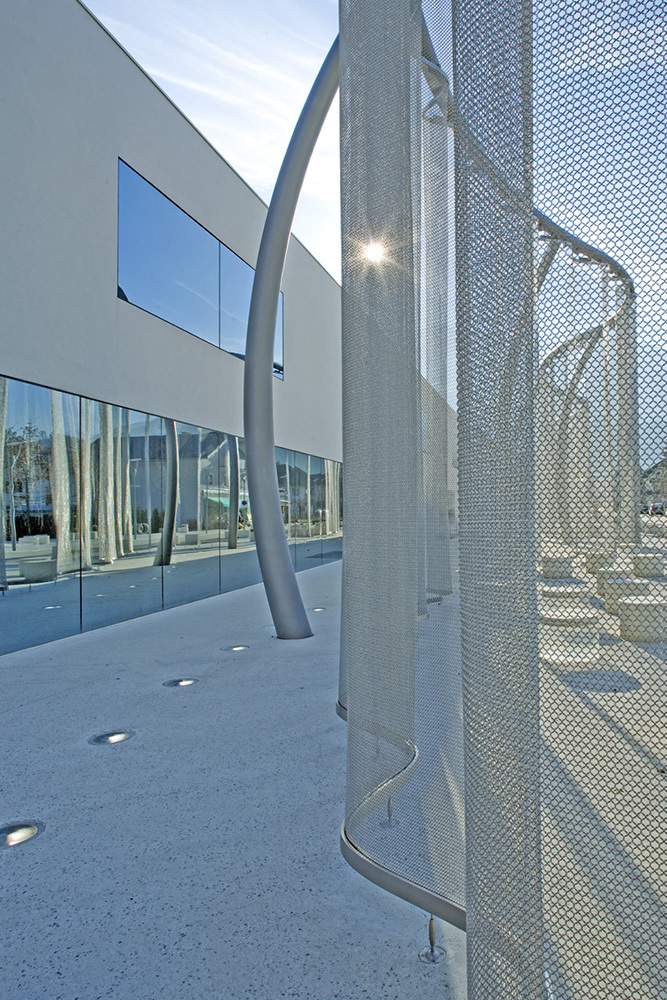Swarovski „Produktionshalle“
Wattens, Austria
- Interior Designers
- reginadahmeningenhoven
- Location
- Wattens, Austria
- Year
- 2008
In 2007, reginadahmeningenhoven designed an extension oft he existing production facilities on the Swarovski-street in Wattens, Austria. The new glass factory D. Swarovski is located behind the Veil and runs the best kept business secret oft he company until today. For this reason, the windows are reflective and prohibit inquiring insights. Behind the scenery artful processes of cutting create the glittering jewel with ist unique brilliance. The new factory building appears in the style of minimalism. The whitewashed cube and the mirrored windows that are aligned with the facade remain subdued in its materiality and site the simple structure almost transparent and invisible. The clear lines and purist bulding shape are in lively dialogue with the subtle, sweeping veil also designed by reginadahmeningenhoven. Thereby the entrance area becomes a particular, fabulous world. After all, visitors treat the factory gate as a threshold to a secret, to the origin of the crystal myth perse.
Related Projects
Magazine
-
Building a Paper Log House
1 day ago
-
Building Bridges with Chris Luebkeman
2 days ago
-
Winners of 2024 EU Mies Awards Announced
2 days ago



