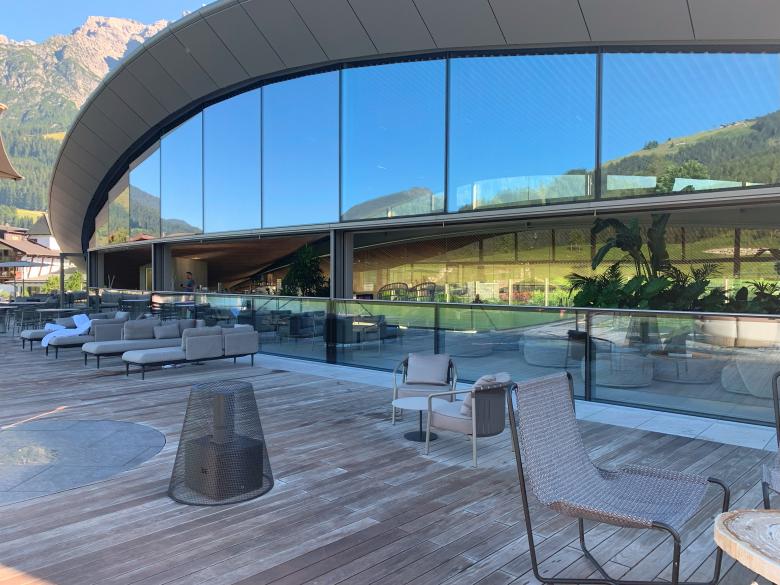Wellness & Spa Oasis “Atmosphere“
Leogang, Austria

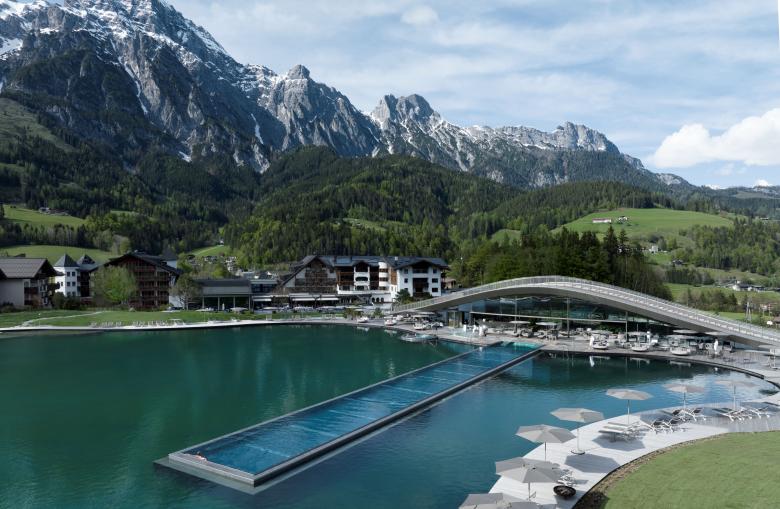
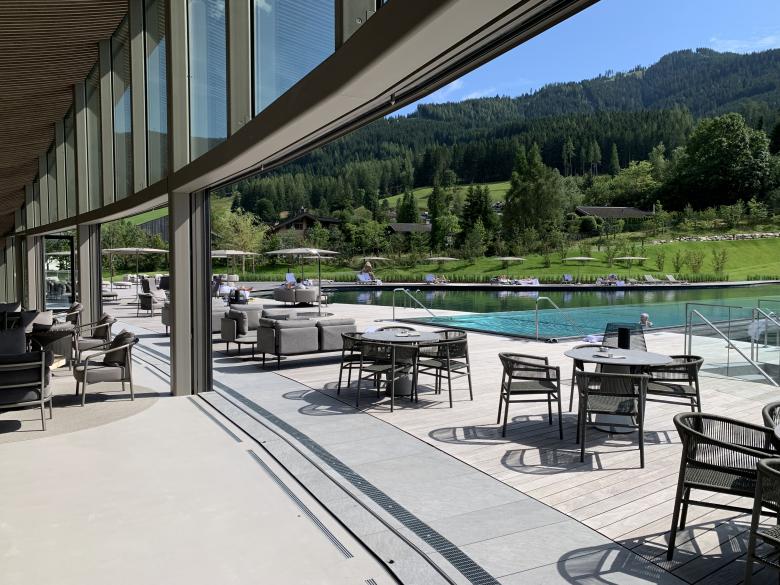
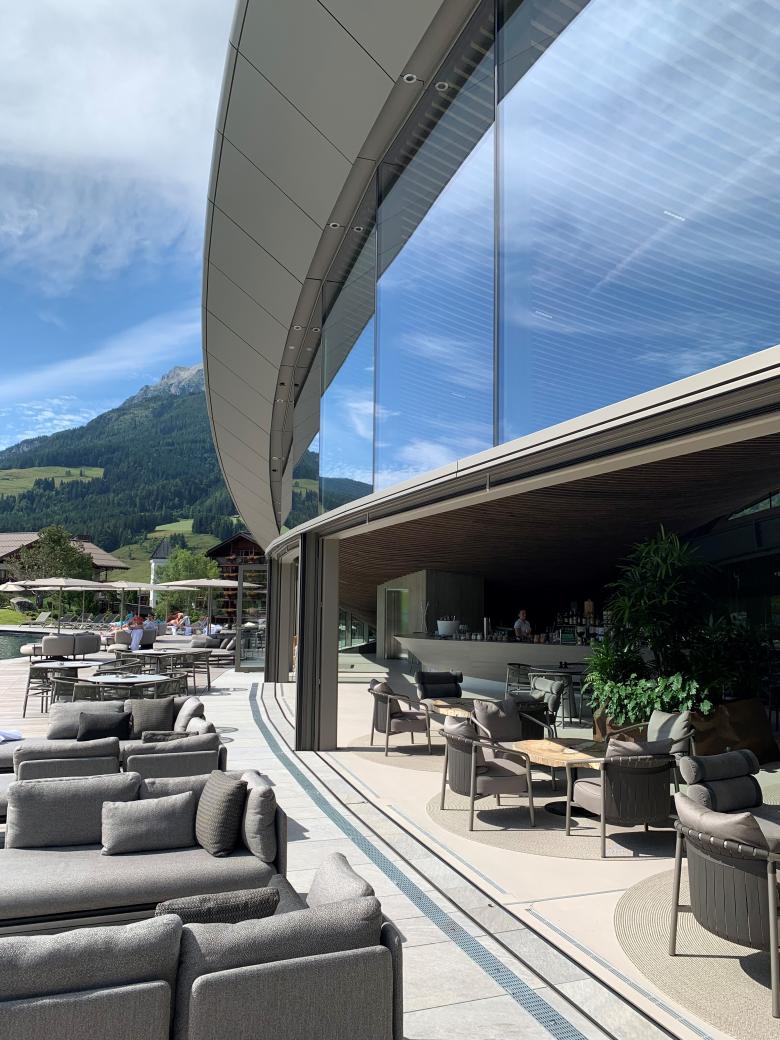
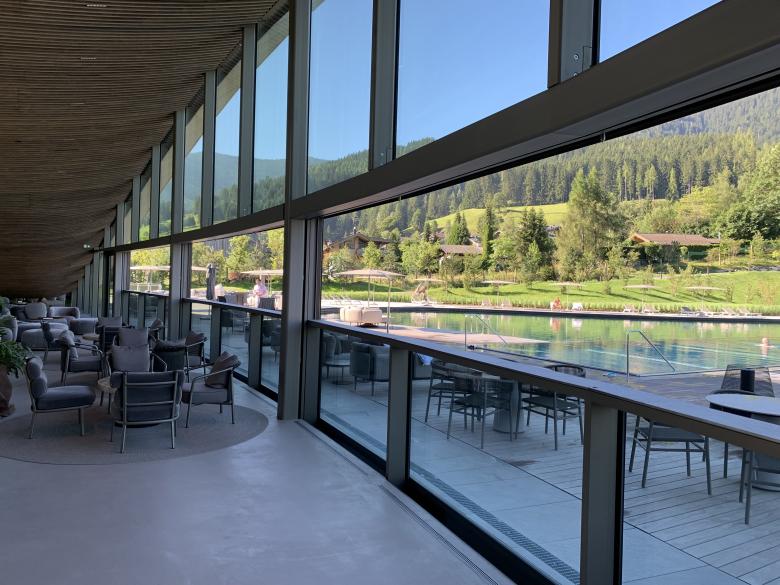
- Manufacturers
- HIRT kinetics
- Location
- Rain 6, 5771 Leogang, Austria
- Year
- 2023
- Client
- Hotel Krallerhof
- Project Partner
- Kollegger Metallbau GmbH
A spa that sets new standards – With its wellness & spa oasis ATMOSPHERE, the Krallerhof hotel in Leogang (Salzburg, Austria) sets an entirely new standard in terms of elegance, sustainability, and relaxation. It all combines here to form a fantastic continuum based on the ideas of star architect Hadi Teherani. The ensemble seems to float above Leogang, nestling so perfectly into the landscape that you could almost think it has always been here. The curved, walkable roof and the large glass fronts offer a spectacular panoramic view of the Leogang Mountains and the Steinerne Meer mountain range. The modern, bright minimalism is deliberately restrained so as to give the landscape the space it deserves. At the same time, the impressive architecture is always present in the background. Organic shapes ensure that there are no hard lines and edges; everything is curved so that energy can flow unhindered, and the full magic of the place can unfold. The reduction to the absolutely necessary, as well as the purist colour scheme, help the guests to slow down and arrive fully in the here and now. And that is precisely the secret of the art of relaxation.
The ATMOSPHERE is an extraordinary project. Here, opposites merge: interior and exterior, building and nature, water and rock. To ensure that this ambition succeeds to the smallest detail, client and architect reached deep into their bag of tricks and chose to rely on the element of surprise provided by HIRT moving architecture. Thanks to HIRT kinetics retractable fronts, the glass façade in the gastronomy and lounge area can open vertically at a length of over 22 meters. To achieve this, a total of three HIRT kinetics SF XL polygonal fronts were installed – with impressive dimensions: Every single one of the fronts measures 7.5 by 2.6 meters and weighs 1.6 tons. Each front is finely balanced with counterweights so that a small and quiet motor suffices to set it in motion. A single press of a button is all it takes for the massive window fronts to disappear into the ground. What a wow effect – when the inside and outside become one and a feeling of boundless freedom flows into the building.
HIRT moving architecture has a mission: to let nature be a part of everyday life and to allow people to experience it with all their senses. In order to achieve this, the HIRT engineers take static things like window fronts and walls and get them to move. The effect does not merely surprise the viewer, but touches something deep inside of them. By changing dimensions, rooms open up, space becomes vast, and an unknown freedom emerges. Let HIRT moving architecture inspire you. Get to know a whole new way of life in which architecture is no longer simply there, but moves.
Related Projects
Magazine
-
Building Bridges with Chris Luebkeman
1 day ago
-
Winners of 2024 EU Mies Awards Announced
1 day ago
-
WENG’s Factory / Co-Working Space
5 days ago
-
Reusing the Olympic Roof
1 week ago
